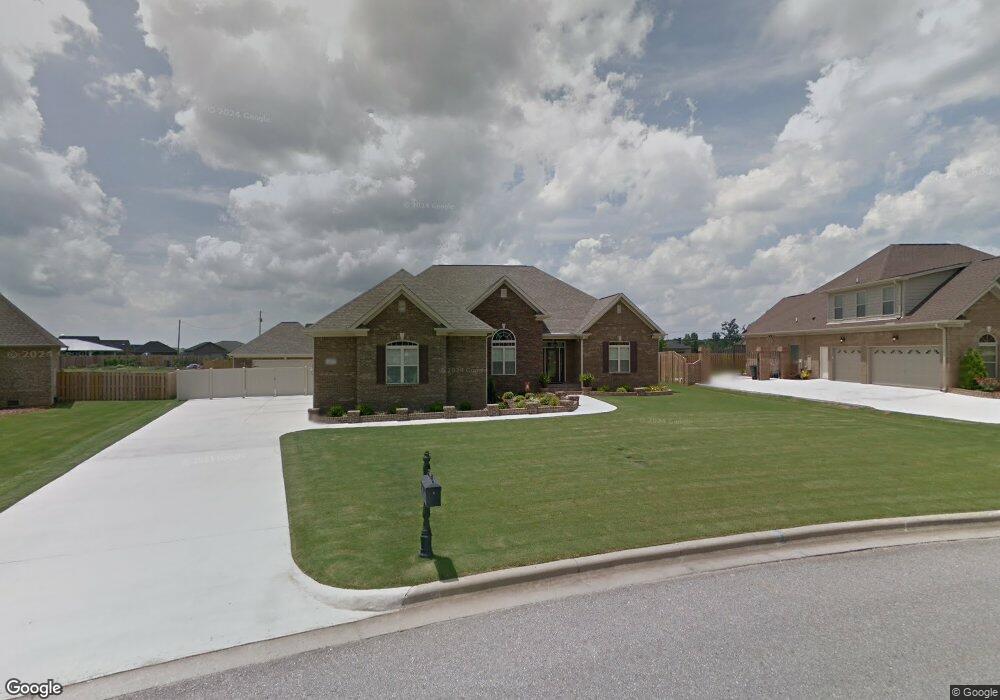14937 Birchbark St Athens, AL 35613
Estimated Value: $371,000 - $501,000
--
Bed
1
Bath
2,681
Sq Ft
$167/Sq Ft
Est. Value
About This Home
This home is located at 14937 Birchbark St, Athens, AL 35613 and is currently estimated at $448,076, approximately $167 per square foot. 14937 Birchbark St is a home with nearby schools including Creekside Elementary School and East Limestone High School.
Ownership History
Date
Name
Owned For
Owner Type
Purchase Details
Closed on
Feb 10, 2012
Sold by
Paul Jackson Construction Inc
Bought by
Smith Timothy A and Smith Brenda J
Current Estimated Value
Home Financials for this Owner
Home Financials are based on the most recent Mortgage that was taken out on this home.
Original Mortgage
$275,877
Outstanding Balance
$189,185
Interest Rate
3.91%
Estimated Equity
$258,891
Purchase Details
Closed on
Oct 5, 2011
Sold by
Smith Timothy A and Smith Brenda J
Bought by
Paul Jackson Construction Inc
Home Financials for this Owner
Home Financials are based on the most recent Mortgage that was taken out on this home.
Original Mortgage
$170,000
Interest Rate
4.2%
Purchase Details
Closed on
Dec 8, 2006
Sold by
Bracken Homes Llc
Bought by
Smith Timothy A and Smith Brenda J
Create a Home Valuation Report for This Property
The Home Valuation Report is an in-depth analysis detailing your home's value as well as a comparison with similar homes in the area
Home Values in the Area
Average Home Value in this Area
Purchase History
| Date | Buyer | Sale Price | Title Company |
|---|---|---|---|
| Smith Timothy A | -- | -- | |
| Paul Jackson Construction Inc | -- | -- | |
| Smith Timothy A | $196,000 | -- |
Source: Public Records
Mortgage History
| Date | Status | Borrower | Loan Amount |
|---|---|---|---|
| Open | Smith Timothy A | $275,877 | |
| Previous Owner | Paul Jackson Construction Inc | $170,000 | |
| Closed | Smith Timothy A | $0 |
Source: Public Records
Tax History Compared to Growth
Tax History
| Year | Tax Paid | Tax Assessment Tax Assessment Total Assessment is a certain percentage of the fair market value that is determined by local assessors to be the total taxable value of land and additions on the property. | Land | Improvement |
|---|---|---|---|---|
| 2024 | $30 | $49,400 | $0 | $0 |
| 2023 | $0 | $48,780 | $0 | $0 |
| 2022 | $30 | $39,940 | $0 | $0 |
| 2021 | $30 | $35,720 | $0 | $0 |
| 2020 | $30 | $33,360 | $0 | $0 |
| 2019 | $30 | $32,200 | $0 | $0 |
| 2018 | $884 | $29,480 | $0 | $0 |
| 2017 | $30 | $29,480 | $0 | $0 |
| 2016 | $30 | $294,790 | $0 | $0 |
| 2015 | $30 | $29,480 | $0 | $0 |
| 2014 | $30 | $0 | $0 | $0 |
Source: Public Records
Map
Nearby Homes
- 14736 Calderwood St
- 14690 Birchbark St
- 25606 Capshaw Rd
- McKinley A Capshaw Rd
- Greenridge C Capshaw Rd
- Thorton B Capshaw Rd
- 14806 Commonwealth Dr
- 14735 Commonwealth Dr
- 14678 McCulley Mill Rd
- 25464 Craft Rd
- Charle Plan at Craft Springs
- Brio Plan at Craft Springs
- Halle Plan at Craft Springs
- Independence II Plan at Craft Springs
- Trevi Plan at Craft Springs
- 15769 Ruthie Lynn Dr
- 25871 Walter Lee Dr
- Lot 24 Walter Lee Dr
- Lot 13 Walter Lee Dr
- Lot 12 Walter Lee Dr
- 14951 Birchbark St
- 14925 Birchbark St
- 14916 Old Banford St
- 14967 Birchbark St
- 14944 Old Banford St
- 14930 Birchbark St
- 14901 Birchbark St
- 14964 Old Banford St
- 14966 Birchbark St
- 14985 Birchbark St
- 14890 Birchbark St
- 14894 Old Banford St
- 14984 Old Banford St
- 14885 Birchbark St
- 26040 Capshaw Rd
- 14872 Birchbark St
- 26042 Capshaw Rd
- 25910 Capshaw Rd
- 26052 Capshaw Rd
- 26058 Capshaw Rd
