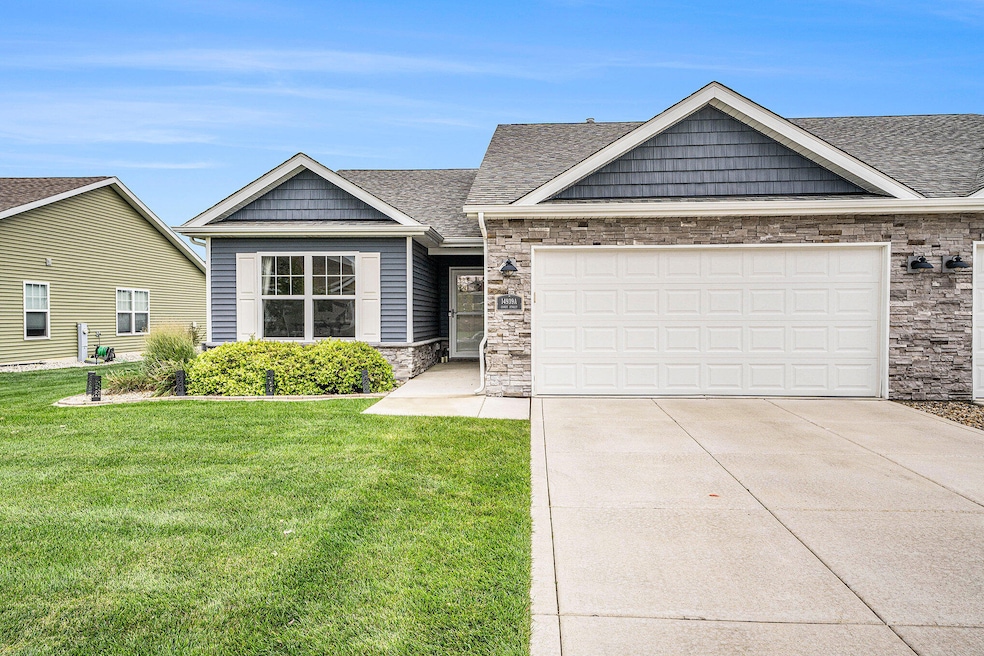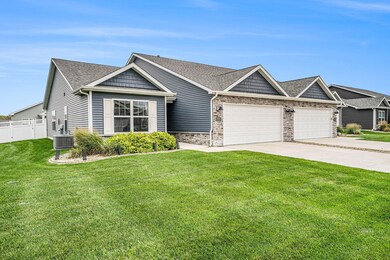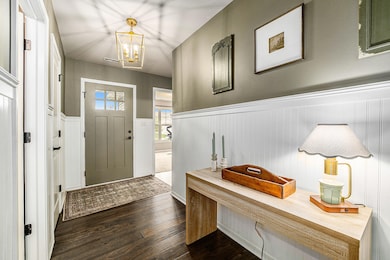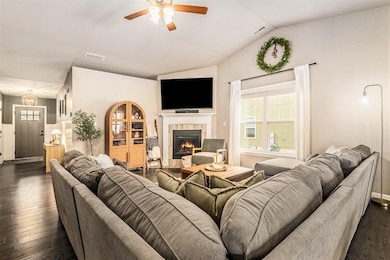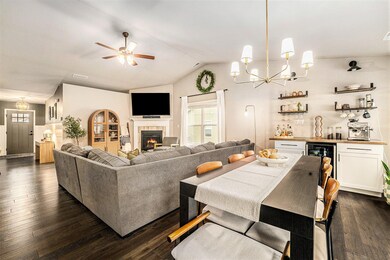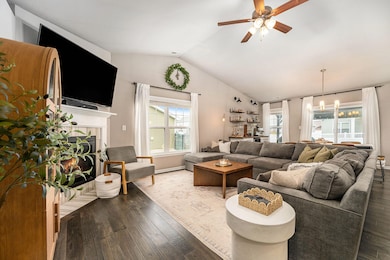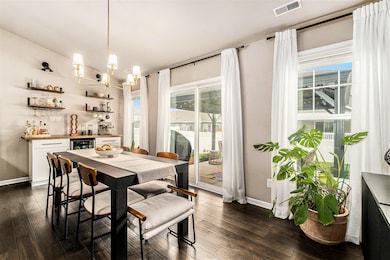14939 Carey St Unit A Cedar Lake, IN 46303
West Creek NeighborhoodEstimated payment $1,996/month
Highlights
- 1-Story Property
- Landscaped
- Dining Room
- Lowell Senior High School Rated 9+
- Central Air
- 2 Car Garage
About This Home
Live the low-maintenance lifestyle you've been dreaming of in this beautifully decorated and impeccably maintained half duplex! Step into a spacious open-concept floor plan that seamlessly blends comfort and style, featuring a cozy fireplace in the oversized living room. The gourmet kitchen is a showstopper with a large island, granite countertops, stainless steel appliances, pantry. Coffee bar complete with beverage fridge is perfect for morning routines or evening entertaining. The primary suite offers a serene retreat with ensuite bathroom and generous walk-in closet. Outside, enjoy your own fenced backyard oasis with pergola--ideal for relaxing, hosting guests, or soaking up the sunshine. This home combines elegance and ease in every detail. Don't miss your chance to own a move-in-ready gem that truly has it all!
Townhouse Details
Home Type
- Townhome
Est. Annual Taxes
- $2,486
Year Built
- Built in 2020
Lot Details
- 6,250 Sq Ft Lot
- Back Yard Fenced
- Landscaped
HOA Fees
- $155 Monthly HOA Fees
Parking
- 2 Car Garage
Home Design
- Half Duplex
Interior Spaces
- 1,708 Sq Ft Home
- 1-Story Property
- Gas Fireplace
- Living Room with Fireplace
- Dining Room
Kitchen
- Gas Range
- Microwave
- Dishwasher
- Disposal
Bedrooms and Bathrooms
- 3 Bedrooms
Laundry
- Dryer
- Washer
Utilities
- Central Air
- Heating System Uses Natural Gas
Community Details
- Association fees include ground maintenance, snow removal
- Lynnsway Association, Phone Number (219) 308-5191
- Lynnsway Subdivision
Listing and Financial Details
- Assessor Parcel Number 451904227007000057
Map
Home Values in the Area
Average Home Value in this Area
Property History
| Date | Event | Price | List to Sale | Price per Sq Ft | Prior Sale |
|---|---|---|---|---|---|
| 11/06/2025 11/06/25 | Pending | -- | -- | -- | |
| 11/02/2025 11/02/25 | Price Changed | $310,000 | -3.1% | $181 / Sq Ft | |
| 10/24/2025 10/24/25 | For Sale | $319,900 | +11.5% | $187 / Sq Ft | |
| 12/14/2022 12/14/22 | Sold | $287,000 | -0.7% | $181 / Sq Ft | View Prior Sale |
| 11/14/2022 11/14/22 | Pending | -- | -- | -- | |
| 11/02/2022 11/02/22 | For Sale | $289,000 | +27.7% | $182 / Sq Ft | |
| 05/18/2020 05/18/20 | Sold | $226,375 | 0.0% | $143 / Sq Ft | View Prior Sale |
| 07/25/2019 07/25/19 | Pending | -- | -- | -- | |
| 06/22/2019 06/22/19 | For Sale | $226,375 | -- | $143 / Sq Ft |
Source: Northwest Indiana Association of REALTORS®
MLS Number: 829799
- The Hayes Plan at Lynnsway - The Cottage Homes at Lynnsway
- 15026 Drummond St
- 14836A Carey St
- 14826 Carey St Unit A
- 14745 Ivy St
- 9814 W 146th Ave
- 14515 Garden Way
- 14556 Clover Ave
- 14396 Clover Ave
- 9218 W 155th Ave
- 14162 Magnolia St
- 14250 Heritage Way
- 14128 Magnolia St
- 9992 W 141st Ln
- 9012 W 142nd Ave
- 8901 W 142nd Place
- 10421 Paramount Way
- 14022 Paramount Way
- 13981 Nantucket Dr
- 11525 W 143rd Ave
