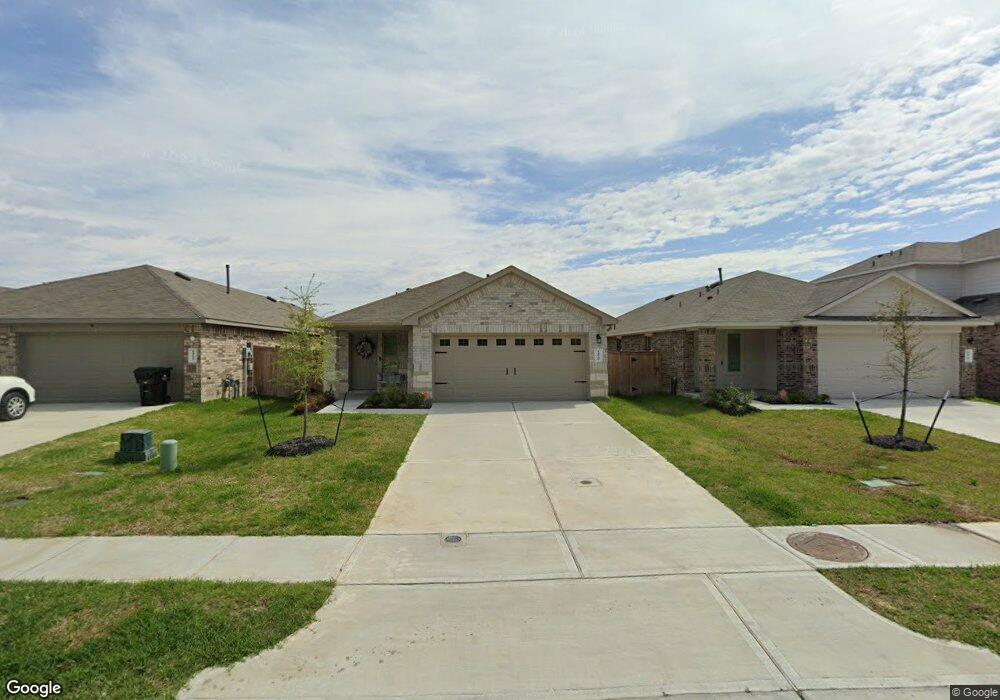14939 Cypress Hollow Dr New Caney, TX 77357
Highlights
- Traditional Architecture
- Family Room Off Kitchen
- Double Vanity
- Breakfast Room
- 2 Car Attached Garage
- Breakfast Bar
About This Home
This charming property boasts spacious living areas, a modern kitchen with updated appliances, and a tranquil backyard perfect for relaxing or entertaining guests. The master bedroom features a large walk-in closet and en-suite bathroom, while the additional bedrooms offer ample space for a or guests. Located in a desirable neighborhood with top-rated schools and convenient access to amenities, this home is sure to impress. Don't miss out on the opportunity to make this your dream home!
Listing Agent
Coldwell Banker Realty - Memorial Office License #0643279 Listed on: 11/06/2025

Home Details
Home Type
- Single Family
Est. Annual Taxes
- $2,940
Year Built
- Built in 2022
Lot Details
- 4,918 Sq Ft Lot
- South Facing Home
- Back Yard Fenced
Parking
- 2 Car Attached Garage
Home Design
- Traditional Architecture
Interior Spaces
- 1,451 Sq Ft Home
- 1-Story Property
- Ceiling Fan
- Entrance Foyer
- Family Room Off Kitchen
- Living Room
- Breakfast Room
- Open Floorplan
- Utility Room
- Washer and Electric Dryer Hookup
- Security System Leased
Kitchen
- Breakfast Bar
- Gas Oven
- Gas Range
- Microwave
- Dishwasher
- Kitchen Island
- Disposal
Flooring
- Carpet
- Vinyl Plank
- Vinyl
Bedrooms and Bathrooms
- 3 Bedrooms
- 2 Full Bathrooms
- Double Vanity
- Bathtub with Shower
Eco-Friendly Details
- Energy-Efficient Thermostat
- Ventilation
Schools
- Timber Lakes Elementary School
- Splendora Junior High
- Splendora High School
Utilities
- Central Heating and Cooling System
- Heating System Uses Gas
- Programmable Thermostat
Listing and Financial Details
- Property Available on 11/3/25
- 12 Month Lease Term
Community Details
Overview
- Harrington Trls Sec 5A Subdivision
Pet Policy
- Call for details about the types of pets allowed
- Pet Deposit Required
Map
Source: Houston Association of REALTORS®
MLS Number: 89672882
APN: 5733-05-07600
- 14902 Cypress Hollow Dr
- 14846 Cypress Hollow Dr
- 14971 Cypress Hollow Dr
- 642 Parthenon Place
- The Berlin Plan at Roman Forest
- The Teak Plan at Roman Forest
- The Prague Plan at Roman Forest
- The Amsterdam Plan at Roman Forest
- 2806 Parthenon Place
- 2678 N Colosseum Ct
- 807 Scribe St
- 2706 Appian Way
- TBD LOT 32 Scribe St
- TBD LOT 31 Scribe St
- 2818 Parthenon Place
- 819 Scribe St
- 2751 N Colosseum Ct
- 814 Scribe St
- 811 Parthenon Place
- 2914 Parthenon Place
- 2614 Appian Way Unit 2606 A
- 2515 Appian Way Unit B
- 2914 Roman Forest Blvd
- 2106 Woodway Dr
- 2003 Woodway Dr
- 25777 John Wayne Rd
- Lot 11 Cristal Ln
- 14220 Fern Meadows Dr
- 1702 Athens Dr
- 1809 N Peach Creek Dr Unit 4A
- 1809 N Peach Creek Dr Unit 3D
- 1809 N Peach Creek Dr Unit 3C
- 1809 N Peach Creek Dr Unit 3B
- 1809 N Peach Creek Dr Unit 3A
- 25777 John Wayne Dr
- 26342 Hunters Trail
- 25982 Lantern Ln
- 143 Linnwood Dr
- 19044 Pinewood Grove Trail
- 24063 Hawthorn Lakes Dr
