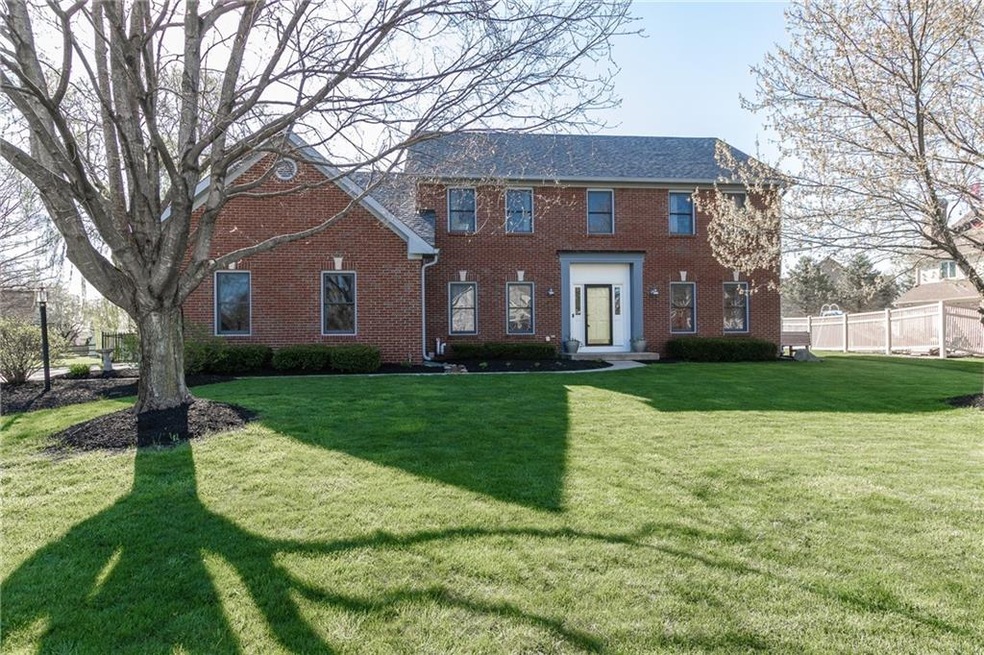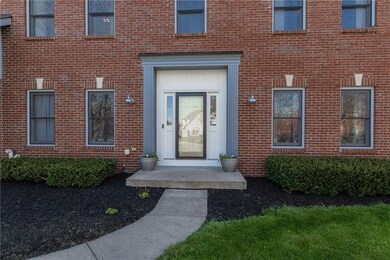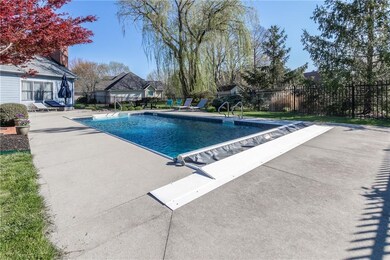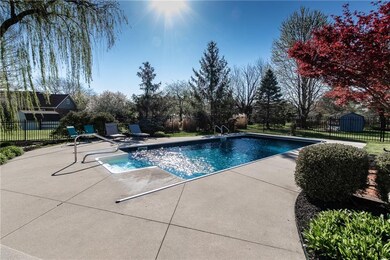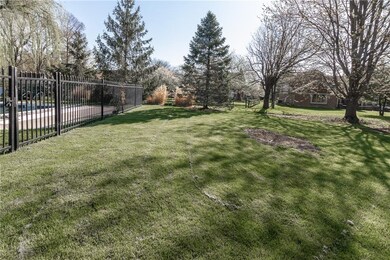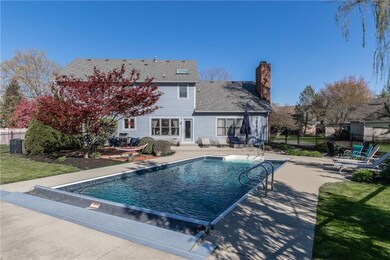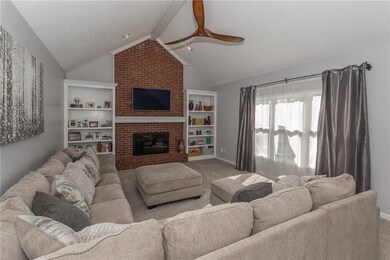
14939 Mercury Ct Carmel, IN 46032
Highlights
- 0.49 Acre Lot
- Traditional Architecture
- Community Pool
- Shamrock Springs Elementary School Rated A-
- Wood Flooring
- Tennis Courts
About This Home
As of May 20214 bed, 2.5 bath, finished basement home immaculate & full of updates! Beautiful kitchen w/ customized granite Island, stainless steel appliances & amazing walk-in pantry! Step into the massive great room w/ built in bookshelves, & floor to ceiling brick fireplace w/ new glass door & gas logs. Not only will you find brand new carpet, refinished hardwood floors, and new light fixtures, you will fall in love with the backyard. Heated in-ground pool with automatic cover surrounded by beautiful landscaping, brick patio, & plenty of space for entertaining. Large owner suite w/ tray ceilings, sitting area, huge walk-in closet w custom shelving, & walk in attic storage off closet. Owner bath has brand new quartz vanity top & jetted tub.
Last Agent to Sell the Property
Richfield Realty Group License #RB14026722 Listed on: 04/21/2021

Co-Listed By
Jennie Franklin
Keller Williams Indy Metro NE
Last Buyer's Agent
Steve Clark
Compass Indiana, LLC

Home Details
Home Type
- Single Family
Est. Annual Taxes
- $4,214
Year Built
- Built in 1993
Lot Details
- 0.49 Acre Lot
Parking
- 2 Car Attached Garage
- Driveway
Home Design
- Traditional Architecture
- Brick Exterior Construction
- Cement Siding
- Concrete Perimeter Foundation
Interior Spaces
- 2-Story Property
- Built-in Bookshelves
- Skylights
- Gas Log Fireplace
- Family Room with Fireplace
- Wood Flooring
- Attic Access Panel
Kitchen
- Electric Oven
- Microwave
- Dishwasher
- Disposal
Bedrooms and Bathrooms
- 4 Bedrooms
- Walk-In Closet
Finished Basement
- Partial Basement
- Sump Pump
Home Security
- Carbon Monoxide Detectors
- Fire and Smoke Detector
Outdoor Features
- Patio
- Shed
Utilities
- Forced Air Heating and Cooling System
- Heating System Uses Gas
- Programmable Thermostat
- Gas Water Heater
Listing and Financial Details
- Assessor Parcel Number 290914307010000015
Community Details
Overview
- Association fees include clubhouse, insurance, maintenance, parkplayground, pool, tennis court(s)
- Village Farms Subdivision
- Property managed by BOD@thevillagefarms.com
- The community has rules related to covenants, conditions, and restrictions
Recreation
- Tennis Courts
- Community Pool
Ownership History
Purchase Details
Home Financials for this Owner
Home Financials are based on the most recent Mortgage that was taken out on this home.Purchase Details
Home Financials for this Owner
Home Financials are based on the most recent Mortgage that was taken out on this home.Purchase Details
Home Financials for this Owner
Home Financials are based on the most recent Mortgage that was taken out on this home.Similar Homes in Carmel, IN
Home Values in the Area
Average Home Value in this Area
Purchase History
| Date | Type | Sale Price | Title Company |
|---|---|---|---|
| Warranty Deed | $477,000 | Chicago Title Co Llc | |
| Warranty Deed | -- | None Available | |
| Warranty Deed | -- | Meridian Title Corp |
Mortgage History
| Date | Status | Loan Amount | Loan Type |
|---|---|---|---|
| Open | $50,000 | Credit Line Revolving | |
| Open | $453,150 | New Conventional | |
| Previous Owner | $297,750 | New Conventional | |
| Previous Owner | $300,000 | New Conventional | |
| Previous Owner | $330,600 | New Conventional | |
| Previous Owner | $176,000 | New Conventional | |
| Previous Owner | $100,000 | Credit Line Revolving |
Property History
| Date | Event | Price | Change | Sq Ft Price |
|---|---|---|---|---|
| 05/21/2021 05/21/21 | Sold | $477,000 | +12.2% | $140 / Sq Ft |
| 04/24/2021 04/24/21 | Pending | -- | -- | -- |
| 04/21/2021 04/21/21 | For Sale | $425,000 | +13.3% | $125 / Sq Ft |
| 10/11/2019 10/11/19 | Sold | $375,000 | 0.0% | $110 / Sq Ft |
| 09/10/2019 09/10/19 | Pending | -- | -- | -- |
| 09/10/2019 09/10/19 | For Sale | $375,000 | +7.8% | $110 / Sq Ft |
| 12/07/2016 12/07/16 | Sold | $348,000 | 0.0% | $102 / Sq Ft |
| 11/01/2016 11/01/16 | Off Market | $348,000 | -- | -- |
| 10/31/2016 10/31/16 | Pending | -- | -- | -- |
| 10/21/2016 10/21/16 | For Sale | $350,000 | -- | $103 / Sq Ft |
Tax History Compared to Growth
Tax History
| Year | Tax Paid | Tax Assessment Tax Assessment Total Assessment is a certain percentage of the fair market value that is determined by local assessors to be the total taxable value of land and additions on the property. | Land | Improvement |
|---|---|---|---|---|
| 2024 | $5,218 | $455,800 | $71,500 | $384,300 |
| 2023 | $5,283 | $445,600 | $71,500 | $374,100 |
| 2022 | $4,947 | $406,600 | $71,500 | $335,100 |
| 2021 | $4,340 | $350,500 | $71,500 | $279,000 |
| 2020 | $4,215 | $335,000 | $71,500 | $263,500 |
| 2019 | $4,077 | $322,700 | $51,700 | $271,000 |
| 2018 | $4,130 | $314,800 | $51,700 | $263,100 |
| 2017 | $3,681 | $302,000 | $51,700 | $250,300 |
| 2016 | $3,605 | $292,100 | $51,700 | $240,400 |
| 2014 | $3,390 | $271,400 | $51,700 | $219,700 |
| 2013 | $3,390 | $260,100 | $51,700 | $208,400 |
Agents Affiliated with this Home
-
April Fitzgerald

Seller's Agent in 2021
April Fitzgerald
Richfield Realty Group
(317) 201-1548
1 in this area
88 Total Sales
-
J
Seller Co-Listing Agent in 2021
Jennie Franklin
Keller Williams Indy Metro NE
-
S
Buyer's Agent in 2021
Steve Clark
Compass Indiana, LLC
-
Jonathan Eriksen

Seller's Agent in 2019
Jonathan Eriksen
CENTURY 21 Scheetz
(317) 590-1869
6 in this area
83 Total Sales
-
Timothy O'Connor

Seller's Agent in 2016
Timothy O'Connor
Berkshire Hathaway Home
(317) 590-3785
21 in this area
478 Total Sales
-
Sean O’Connor

Seller Co-Listing Agent in 2016
Sean O’Connor
Berkshire Hathaway Home
(317) 366-1366
7 in this area
128 Total Sales
Map
Source: MIBOR Broker Listing Cooperative®
MLS Number: MBR21778536
APN: 29-09-14-307-010.000-015
- 101 E Senator Way
- 14941 Adios Pass
- 14916 Trotter Ct
- 15417 Cornflower Ct
- 330 Abbedale Ct
- 15409 Heath Cir
- 360 Abbedale Ct
- 14917 Maggie Ct
- 40 E Bloomfield Ln
- 441 Piedmont Dr
- 84 Bennett Rd
- 14304 Adios Pass
- 14850 Legacy Oaks Dr
- 1452 E Greyhound Pass
- 15708 Byrding Dr
- 15741 Sundew Cir
- 15203 Shoreway Ct E
- 223 Haldale Dr
- 15226 Shoreway Ct E
- 15206 Valleyview Dr
