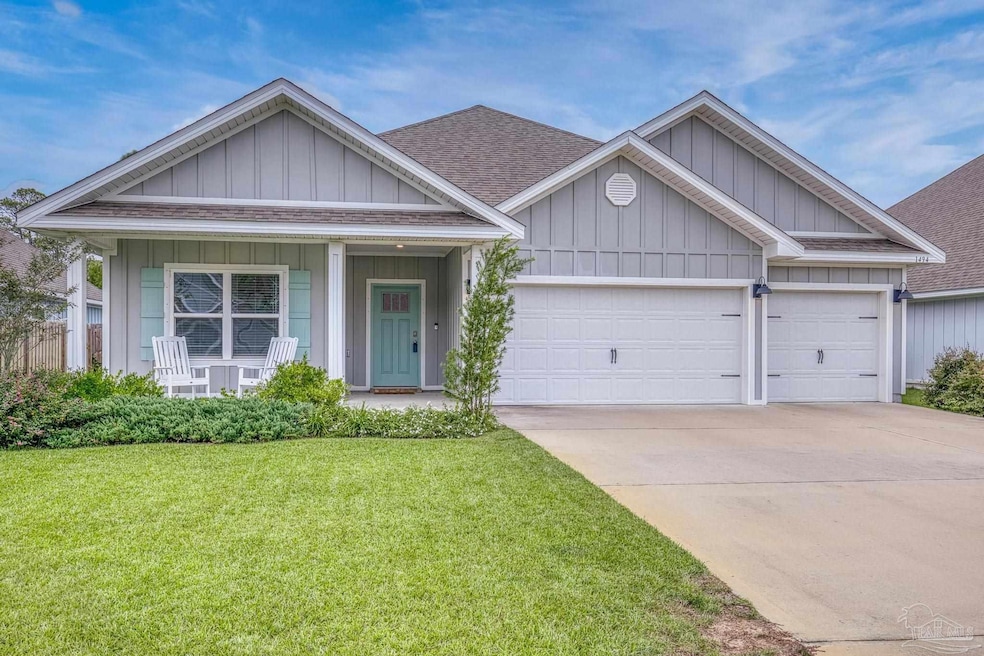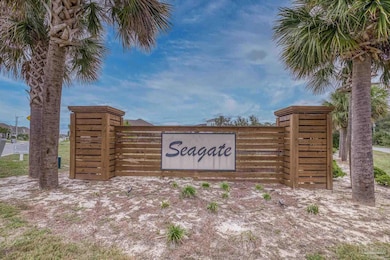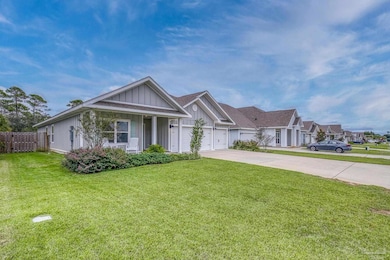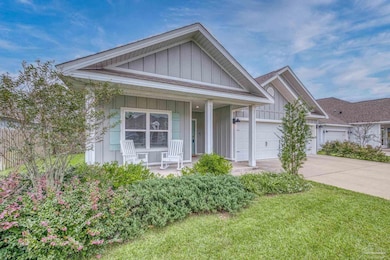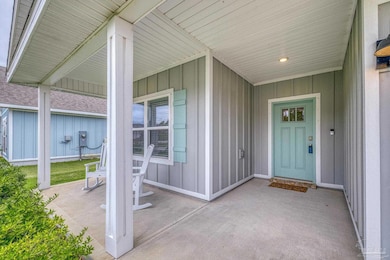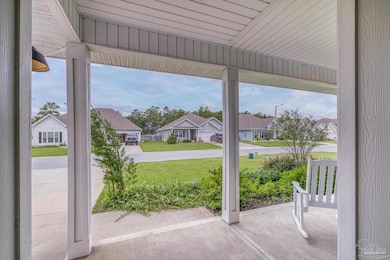1494 Ballyhoo Dr Gulf Breeze, FL 32563
Estimated payment $2,966/month
Highlights
- Craftsman Architecture
- High Ceiling
- Covered Patio or Porch
- West Navarre Intermediate School Rated A-
- Granite Countertops
- Breakfast Area or Nook
About This Home
LOCATION, LOCATION, LOCATION - PRICED TO SELL! INCREDIBLE HOME LOCATED OFF SOUNDSIDE DRIVE NEAR INTRACOASTAL WATERWAY! This 4 Year Old Home is situated on a Cul-De-Sac Street in a Community that allows Homeowners to Have BOATS on their properties avoiding Docking/Storage Fees! PUBLIC BOAT LAUNCH LOCATED NEARBY! PRIVACY FENCING as well an IRRIGATION WELL installed for the irrigation system in order to avoid sewer fees for watering the lawn! As you approach this PRISTINE property, note the lush lawn, easy low maintenance landscaping that creates beautiful curb appeal. This Craftsman Style Home hosts a 3-CAR GARAGE with ample storage. The Front Porch is perfect for a Front Sitting Area. As you enter the Home, the Long Foyer takes you to two of the additional Bedrooms and Full Bath, Beyond is the LARGE Great Room featuring CUSTOM BUILT-INS BUILT BY LOCAL CRAFTSMAN adding additional storage space, shelving for books, artifacts and Flat Screen TV! The Floor Plan of this Home hosts FUNCTION and CONNECTION in the GENEROUS SIZED KITCHEN and ISLAND! Granite Counter surfaces are present with Stainless Appliances and LARGE WALK-IN PANTRY! This space is ideal for entertaining family and friends on any level! Dining Spaces are available off of the Great Room as well the Breakfast Nook adjacent to the Kitchen. The Laundry Room leads to the Garage Areas. The 3rd Bedroom is located at the back right of the home with Full Bath. The PIMARY Bedroom and BATH SUITE are on the opposite side. Bump-Up Trayed Ceilings in the Great Room and Primary Bedroom. Primary Bath features Separate Shower, Soaking Tub, Double Vanities, Water Closet and HUGE WALK-IN CLOSET! Great privacy in the layout of the Bedrooms! NEUTRAL colors and excellent finishing details throughout! The LARGE COVERED PORCH is ideal for outdoor relaxing and fun! Well-Sized backyard space if a pool is desired! Take the time to walk this Home via the Virtual Tour Link! SOMETHING HERE FOR ANYONE!!
Listing Agent
Coldwell Banker Realty Brokerage Phone: 850-432-5300 Listed on: 11/01/2025

Home Details
Home Type
- Single Family
Est. Annual Taxes
- $4,749
Year Built
- Built in 2021
Lot Details
- 9,583 Sq Ft Lot
- Back Yard Fenced
- Interior Lot
HOA Fees
- $30 Monthly HOA Fees
Parking
- 3 Car Garage
- Garage Door Opener
Home Design
- Craftsman Architecture
- Slab Foundation
- Frame Construction
- Shingle Roof
- Ridge Vents on the Roof
Interior Spaces
- 2,296 Sq Ft Home
- 1-Story Property
- Bookcases
- Crown Molding
- High Ceiling
- Ceiling Fan
- Recessed Lighting
- Double Pane Windows
- Shutters
- Blinds
- Insulated Doors
- Combination Dining and Living Room
- Storage
- Inside Utility
- Carpet
- Fire and Smoke Detector
Kitchen
- Breakfast Area or Nook
- Walk-In Pantry
- Built-In Microwave
- Dishwasher
- Kitchen Island
- Granite Countertops
- Disposal
Bedrooms and Bathrooms
- 4 Bedrooms
- 3 Full Bathrooms
- Soaking Tub
Laundry
- Laundry Room
- Washer and Dryer Hookup
Schools
- West Navarre Elementary School
- Woodlawn Beach Middle School
- Gulf Breeze High School
Utilities
- Central Heating and Cooling System
- Baseboard Heating
- Agricultural Well Water Source
- Electric Water Heater
- Cable TV Available
Additional Features
- Energy-Efficient Insulation
- Covered Patio or Porch
Community Details
- Seagate Subdivision
Listing and Financial Details
- Assessor Parcel Number 302S274000000000220
Map
Home Values in the Area
Average Home Value in this Area
Tax History
| Year | Tax Paid | Tax Assessment Tax Assessment Total Assessment is a certain percentage of the fair market value that is determined by local assessors to be the total taxable value of land and additions on the property. | Land | Improvement |
|---|---|---|---|---|
| 2024 | $4,749 | $378,058 | $75,000 | $303,058 |
| 2023 | $4,749 | $369,897 | $70,000 | $299,897 |
| 2022 | $4,554 | $361,753 | $70,000 | $291,753 |
| 2021 | $937 | $65,000 | $0 | $0 |
Property History
| Date | Event | Price | List to Sale | Price per Sq Ft | Prior Sale |
|---|---|---|---|---|---|
| 11/01/2025 11/01/25 | For Sale | $481,900 | +8.3% | $210 / Sq Ft | |
| 06/29/2021 06/29/21 | Sold | $444,900 | +1.1% | $193 / Sq Ft | View Prior Sale |
| 04/23/2021 04/23/21 | Pending | -- | -- | -- | |
| 04/01/2021 04/01/21 | For Sale | $439,900 | -- | $191 / Sq Ft |
Purchase History
| Date | Type | Sale Price | Title Company |
|---|---|---|---|
| Special Warranty Deed | $444,900 | Dhi Title Of Florida Inc |
Mortgage History
| Date | Status | Loan Amount | Loan Type |
|---|---|---|---|
| Open | $369,900 | New Conventional |
Source: Pensacola Association of REALTORS®
MLS Number: 673196
APN: 30-2S-27-4000-00000-0220
- 1458 Ballyhoo Dr
- 1609 Ponderosa Dr
- 1628 Ponderosa Dr
- 5230 Soundside Dr
- 5439 Stagecoach Trail
- 2587 Cliff Hollow Cir
- 1922 Bright Water Dr
- 1949 Justice Cir
- 1438 E Shores Blvd
- 1861 Teal Cir
- 2029 Shadow Lake Dr
- 2026 Church St
- 5841 Congress St
- 2052 Shadow Lake Dr
- 5061 Ring Rose Ct
- 5968 Capitol Dr
- 4819 Whitewood Rd
- 6420 Old Harbor Ct
- 1899 Reserve Blvd
- 6464 Starfish Cove
