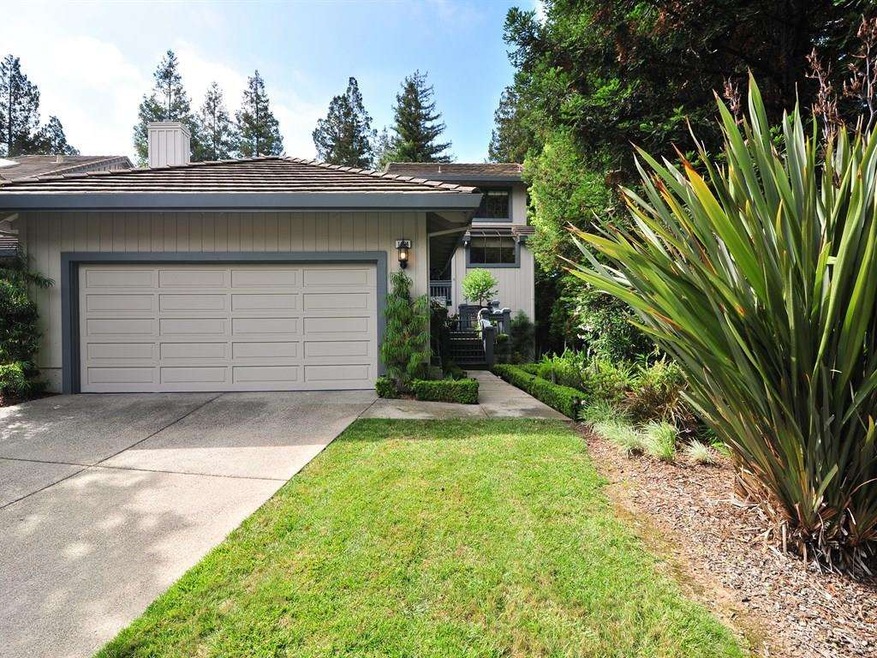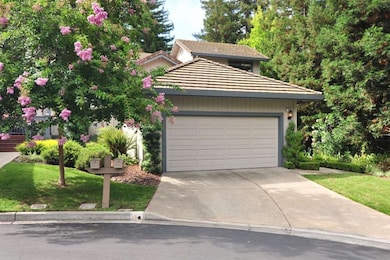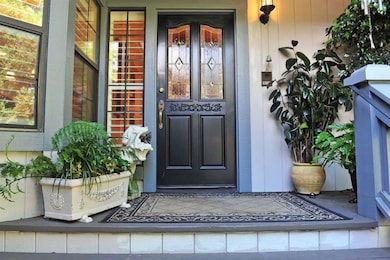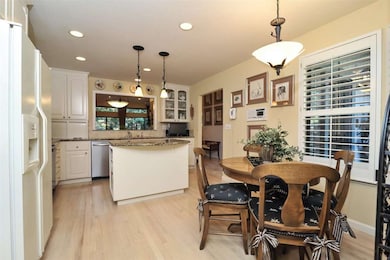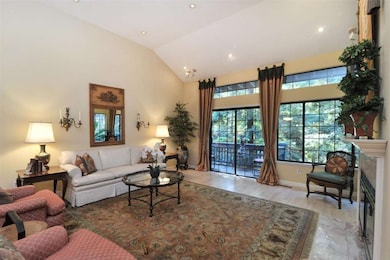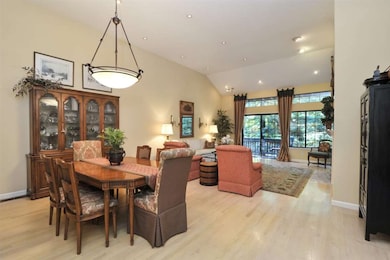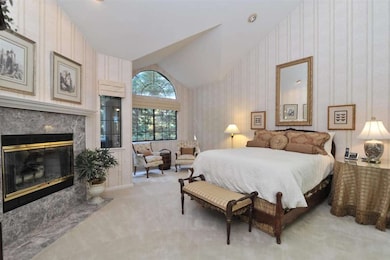
1494 Bullion Place San Jose, CA 95120
The Almaden Villas NeighborhoodHighlights
- Gated with Attendant
- Cabana
- Skyline View
- Los Alamitos Elementary School Rated A-
- Sauna
- Granite Flooring
About This Home
As of February 2017REDUCED $100,000K! Beautifully maintained 2,700 square foot Townhome with Highly desirable, easy living floor plan. This home is an End Unit. Master, Kitchen, Dinning, and Living room all on 1 Level Easy Living! Soaring ceilings, With 4 decks of Viewing Serenity...With (4) Bedrooms and 3.5 Baths, this home can serve Kids/Mother-In laws, or Visitors easily without getting into each others way!. With 2 Full baths on lower floor, and a Large deck and Privacy! Extra storage both inside and out! This home won't last long This Gorgeous Decorator's Delight is really worth seeing!!!! Custom Lighting, Built-in Cabinets, Newer Stainless Appliances, Custom Landscaping, Extra storage in Garage and in Lower Bedroom area, Extra FULL bath on lower level, and MUCH More!!!!! Come see!
Last Agent to Sell the Property
Richard Hamilton
Coldwell Banker Realty License #00549402 Listed on: 08/04/2016

Last Buyer's Agent
Laura Weber
Coldwell Banker Realty License #01208153

Townhouse Details
Home Type
- Townhome
Est. Annual Taxes
- $18,031
Year Built
- Built in 1989
Lot Details
- 3,441 Sq Ft Lot
- Security Fence
- Gated Home
- Property is Fully Fenced
- Sprinklers on Timer
- Drought Tolerant Landscaping
Parking
- 2 Car Attached Garage
- Electric Gate
- Uncovered Parking
- Off-Street Parking
Property Views
- Skyline
- Forest
- Garden
Home Design
- Contemporary Architecture
- Post and Beam
- Pillar, Post or Pier Foundation
- Wood Frame Construction
- Ceiling Insulation
- Concrete Roof
- Concrete Perimeter Foundation
Interior Spaces
- 2,700 Sq Ft Home
- 3-Story Property
- Wet Bar
- Entertainment System
- Wired For Sound
- Beamed Ceilings
- Vaulted Ceiling
- Skylights
- 3 Fireplaces
- Wood Burning Fireplace
- Double Pane Windows
- Formal Entry
- Great Room
- Separate Family Room
- Combination Dining and Living Room
- Den
- Loft
- Storage Room
- Sauna
Kitchen
- Breakfast Area or Nook
- Eat-In Kitchen
- Self-Cleaning Oven
- Gas Cooktop
- Ice Maker
- Dishwasher
- Kitchen Island
- Granite Countertops
- Trash Compactor
- Disposal
Flooring
- Wood
- Carpet
- Stone
- Granite
Bedrooms and Bathrooms
- 4 Bedrooms
- Walk-In Closet
- Remodeled Bathroom
- In-Law or Guest Suite
- Marble Bathroom Countertops
- Stone Countertops In Bathroom
- Dual Sinks
- Hydromassage or Jetted Bathtub
- Bathtub with Shower
- Walk-in Shower
Laundry
- Laundry Room
- Laundry on upper level
- Laundry Tub
- Washer and Dryer Hookup
Home Security
- Security Gate
- Intercom
- Alarm System
Pool
- Cabana
- Heated In Ground Pool
- Spa
Outdoor Features
- Balcony
Utilities
- Forced Air Heating and Cooling System
- Separate Meters
- Individual Gas Meter
- Cable TV Available
Listing and Financial Details
- Assessor Parcel Number 577-51-037
Community Details
Overview
- Property has a Home Owners Association
- Association fees include common area electricity, common area gas, exterior painting, fencing, insurance - common area, insurance - earthquake, insurance - hazard, insurance - liability, insurance - structure, landscaping / gardening, maintenance - common area, maintenance - exterior, maintenance - road, maintenance - unit yard, management fee, pool spa or tennis, recreation facility, reserves, roof, security service, unit coverage insurance
- 182 Units
- Compass Management Association
- Built by Villas of Almaden
- The community has rules related to parking rules
Amenities
- Sauna
- Clubhouse
- Billiard Room
- Meeting Room
Recreation
- Tennis Courts
- Sport Court
- Community Pool
Pet Policy
- Pets Allowed
Security
- Gated with Attendant
Ownership History
Purchase Details
Purchase Details
Home Financials for this Owner
Home Financials are based on the most recent Mortgage that was taken out on this home.Purchase Details
Purchase Details
Home Financials for this Owner
Home Financials are based on the most recent Mortgage that was taken out on this home.Purchase Details
Purchase Details
Purchase Details
Home Financials for this Owner
Home Financials are based on the most recent Mortgage that was taken out on this home.Purchase Details
Home Financials for this Owner
Home Financials are based on the most recent Mortgage that was taken out on this home.Similar Homes in San Jose, CA
Home Values in the Area
Average Home Value in this Area
Purchase History
| Date | Type | Sale Price | Title Company |
|---|---|---|---|
| Quit Claim Deed | -- | None Listed On Document | |
| Quit Claim Deed | -- | None Listed On Document | |
| Grant Deed | $1,269,000 | Old Republic Title Company | |
| Interfamily Deed Transfer | -- | None Available | |
| Interfamily Deed Transfer | -- | Ticor Title Company | |
| Interfamily Deed Transfer | -- | Ticor Title Company | |
| Grant Deed | $732,500 | Old Republic Title Company | |
| Grant Deed | $568,000 | Old Republic Title Company | |
| Interfamily Deed Transfer | -- | -- | |
| Interfamily Deed Transfer | -- | Stewart Title | |
| Grant Deed | $375,000 | Stewart Title |
Mortgage History
| Date | Status | Loan Amount | Loan Type |
|---|---|---|---|
| Previous Owner | $543,776 | New Conventional | |
| Previous Owner | $869,000 | Adjustable Rate Mortgage/ARM | |
| Previous Owner | $100,000 | Purchase Money Mortgage | |
| Previous Owner | $87,500 | Credit Line Revolving | |
| Previous Owner | $335,000 | Unknown | |
| Previous Owner | $300,000 | No Value Available | |
| Closed | $37,500 | No Value Available |
Property History
| Date | Event | Price | Change | Sq Ft Price |
|---|---|---|---|---|
| 02/17/2017 02/17/17 | Sold | $1,269,000 | +5.8% | $470 / Sq Ft |
| 01/19/2017 01/19/17 | Pending | -- | -- | -- |
| 01/10/2017 01/10/17 | For Sale | $1,199,000 | -5.5% | $444 / Sq Ft |
| 10/07/2016 10/07/16 | Off Market | $1,269,000 | -- | -- |
| 09/06/2016 09/06/16 | Price Changed | $1,199,000 | -4.0% | $444 / Sq Ft |
| 08/16/2016 08/16/16 | Price Changed | $1,248,888 | -3.9% | $463 / Sq Ft |
| 08/04/2016 08/04/16 | For Sale | $1,299,000 | -- | $481 / Sq Ft |
Tax History Compared to Growth
Tax History
| Year | Tax Paid | Tax Assessment Tax Assessment Total Assessment is a certain percentage of the fair market value that is determined by local assessors to be the total taxable value of land and additions on the property. | Land | Improvement |
|---|---|---|---|---|
| 2025 | $18,031 | $1,472,774 | $736,387 | $736,387 |
| 2024 | $18,031 | $1,443,898 | $721,949 | $721,949 |
| 2023 | $17,711 | $1,415,588 | $707,794 | $707,794 |
| 2022 | $17,560 | $1,387,832 | $693,916 | $693,916 |
| 2021 | $16,734 | $1,318,000 | $659,000 | $659,000 |
| 2020 | $16,871 | $1,346,670 | $673,335 | $673,335 |
| 2019 | $16,525 | $1,320,266 | $660,133 | $660,133 |
| 2018 | $16,391 | $1,294,380 | $647,190 | $647,190 |
| 2017 | $4,083 | $251,176 | $46,354 | $204,822 |
| 2016 | $3,936 | $246,252 | $45,446 | $200,806 |
| 2015 | $3,897 | $242,554 | $44,764 | $197,790 |
| 2014 | $3,560 | $237,804 | $43,888 | $193,916 |
Agents Affiliated with this Home
-
R
Seller's Agent in 2017
Richard Hamilton
Coldwell Banker Realty
-
L
Buyer's Agent in 2017
Laura Weber
Coldwell Banker Realty
Map
Source: MLSListings
MLS Number: ML81598483
APN: 577-51-037
- 5965 Fiddletown Place
- 5941 Fiddletown Place
- 5976 Post Oak Cir
- 5868 Sentinel St
- 5633 Ravenna Ct
- 5821 Ponce Ct
- 5963 Larabee Ct
- 5602 Meridian Ave
- 5633 Strawflower Ln
- 6106 Calle Esperanza
- 1327 Star Bush Ln
- 5806 Antigua Dr
- 1432 Montelegre Dr
- 6113 Oak Forest Way
- 6130 Paseo Pueblo Dr
- 1118 Zinfandel Way
- 1563 Dorcey Ln
- 1491 Kooser Rd
- 6227 Calle Bonita
- 5532 Purdue Place
