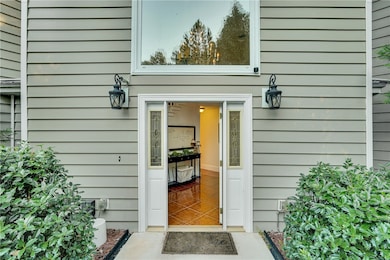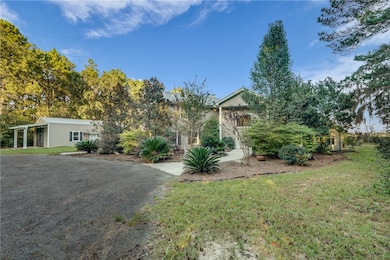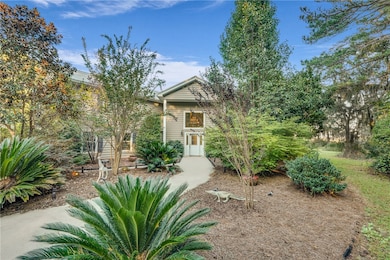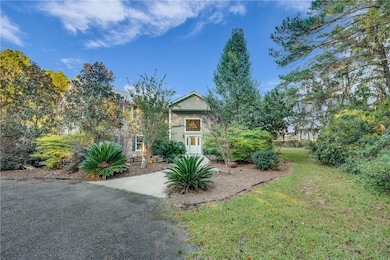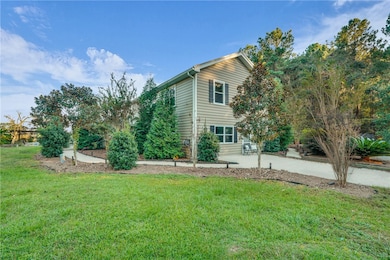1494 Forest Marsh Loop NE Townsend, GA 31331
Estimated payment $4,480/month
Highlights
- In Ground Pool
- Family Room with Fireplace
- Screened Porch
- Deck
- No HOA
- Views
About This Home
Luxury Marshfront Retreat on 2.47 Acres
Experience refined Lowcountry living in this exceptional 5-bedroom, 3.5-bath home set on 2.47 acres of breathtaking marshfront property. Enjoy stunning marsh views throughout, a resort-style pool, expansive patio, screened-in grilling station, outdoor fireplace, and fire pit—ideal for elegant entertaining or quiet relaxation. The interior features a spacious kitchen, formal dining area, inviting living room, den, and game room, blending comfort and sophistication. A powered garage, beautiful fountains, and a greenhouse complete this remarkable property, where luxury meets the natural beauty of the marsh.
Home Details
Home Type
- Single Family
Est. Annual Taxes
- $7,046
Year Built
- Built in 1998
Parking
- Garage
Home Design
- Vinyl Siding
Interior Spaces
- 4,822 Sq Ft Home
- Family Room with Fireplace
- 3 Fireplaces
- Living Room with Fireplace
- Screened Porch
- Laundry Room
- Property Views
Bedrooms and Bathrooms
- 4 Bedrooms
Pool
- In Ground Pool
- Spa
Outdoor Features
- Deck
- Fire Pit
- Outdoor Grill
Additional Features
- 2.47 Acre Lot
- Central Heating and Cooling System
Community Details
- No Home Owners Association
Listing and Financial Details
- Assessor Parcel Number 0048E 0019023
Map
Tax History
| Year | Tax Paid | Tax Assessment Tax Assessment Total Assessment is a certain percentage of the fair market value that is determined by local assessors to be the total taxable value of land and additions on the property. | Land | Improvement |
|---|---|---|---|---|
| 2024 | $6,668 | $234,864 | $11,200 | $223,664 |
| 2023 | $5,624 | $196,544 | $10,000 | $186,544 |
| 2022 | $4,778 | $166,144 | $10,000 | $156,144 |
| 2021 | $3,474 | $130,744 | $10,000 | $120,744 |
| 2020 | $3,053 | $114,904 | $10,000 | $104,904 |
| 2019 | $2,985 | $112,332 | $10,000 | $102,332 |
| 2018 | $2,985 | $112,332 | $10,000 | $102,332 |
| 2017 | $2,902 | $103,452 | $10,000 | $93,452 |
| 2016 | $2,294 | $103,452 | $10,000 | $93,452 |
| 2015 | $2,962 | $106,444 | $10,868 | $95,576 |
| 2014 | $2,968 | $106,444 | $10,868 | $95,576 |
Property History
| Date | Event | Price | List to Sale | Price per Sq Ft | Prior Sale |
|---|---|---|---|---|---|
| 01/03/2026 01/03/26 | Price Changed | $749,000 | -2.7% | $155 / Sq Ft | |
| 12/08/2025 12/08/25 | Price Changed | $769,900 | -2.5% | $160 / Sq Ft | |
| 10/22/2025 10/22/25 | For Sale | $789,900 | +75.5% | $164 / Sq Ft | |
| 02/28/2022 02/28/22 | Sold | $450,000 | 0.0% | $107 / Sq Ft | View Prior Sale |
| 01/30/2022 01/30/22 | Pending | -- | -- | -- | |
| 11/08/2021 11/08/21 | For Sale | $450,000 | +123.3% | $107 / Sq Ft | |
| 11/16/2015 11/16/15 | Sold | $201,500 | -15.7% | $48 / Sq Ft | View Prior Sale |
| 10/17/2015 10/17/15 | Pending | -- | -- | -- | |
| 06/25/2015 06/25/15 | For Sale | $239,000 | +91.2% | $57 / Sq Ft | |
| 02/06/2015 02/06/15 | Sold | $125,000 | -8.1% | $30 / Sq Ft | View Prior Sale |
| 01/23/2015 01/23/15 | Pending | -- | -- | -- | |
| 12/05/2014 12/05/14 | For Sale | $136,000 | -- | $32 / Sq Ft |
Purchase History
| Date | Type | Sale Price | Title Company |
|---|---|---|---|
| Quit Claim Deed | $414,360 | -- | |
| Warranty Deed | $450,000 | -- | |
| Warranty Deed | -- | -- | |
| Warranty Deed | $201,500 | -- | |
| Warranty Deed | -- | -- | |
| Deed | -- | -- | |
| Warranty Deed | $284,581 | -- | |
| Foreclosure Deed | $178,605 | -- | |
| Deed | $269,900 | -- | |
| Deed | -- | -- | |
| Deed | $195,000 | -- | |
| Deed | -- | -- | |
| Deed | -- | -- | |
| Deed | $515,000 | -- | |
| Deed | $515,000 | -- | |
| Deed | $20,500 | -- |
Mortgage History
| Date | Status | Loan Amount | Loan Type |
|---|---|---|---|
| Previous Owner | $360,000 | Cash | |
| Previous Owner | $186,000 | New Conventional | |
| Previous Owner | $181,500 | New Conventional | |
| Previous Owner | $278,806 | VA | |
| Previous Owner | $412,000 | New Conventional |
Source: Golden Isles Association of REALTORS®
MLS Number: 1657491
APN: 0048E-0019023
- 0 Briar Patch Lot 29 Place
- 0 Briar Patch Lot 28 Place
- 0 Briar Patch Lot 30 Place
- 0 Briar Patch Rd SE Unit 1658040
- 0 Briar Patch Rd SE Unit 1658033
- 0 Briar Patch Rd SE Unit 1658042
- 0 Briar Patch Rd SE Unit 1658032
- 0 Briar Patch Rd SE Unit 1658039
- 0 Briar Patch Rd SE Unit 1658041
- 0 Briar Patch Lot#27 Place
- 0 Briar Patch Lot 15 Place
- 0 Briar Patch Lot 16 Place
- 1340 Pelican Ln SE
- Lot 21 Sutherland Bluff Dr NE
- 1138 Hanover Ln
- 1181 Charlton Chase NE
- 0 Crow Trail SE Unit 1654392
- 1443 Gillican Ave NE
- 1474 Mcintosh Trail SE
- 1334 Emma Ln SE
- 1518 Swamp Rd
- 1552 Swamp Rd
- 1922 Churchill Rd
- 1191 Halyard Way SE
- 1263 Blount Crossing Rd SE
- 303 North Way
- 132 Tondee Way
- 359 Tondee Way
- 2014 Silo St
- 2049 Silo St
- 2033 Silo St
- 2038 Silo St
- 2012 Silo St
- 2054 Silo St
- 2045 Silo St
- 77 Yellow Bluff Rd
- 59 Anglers Edge Dr
- 94 Fishtales Dr
- 86 Fishtales Dr
- 311 Bottlebrush Walk


