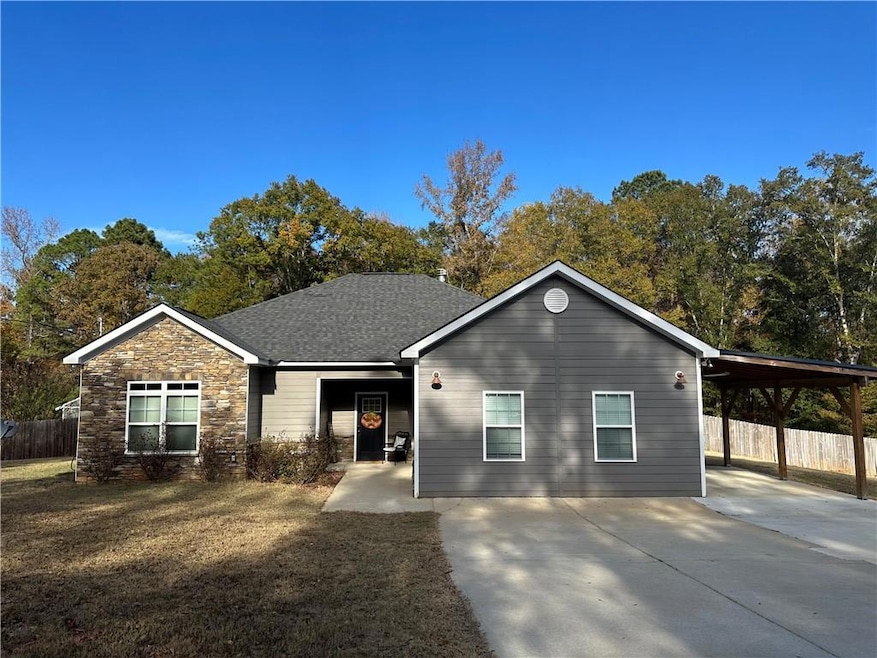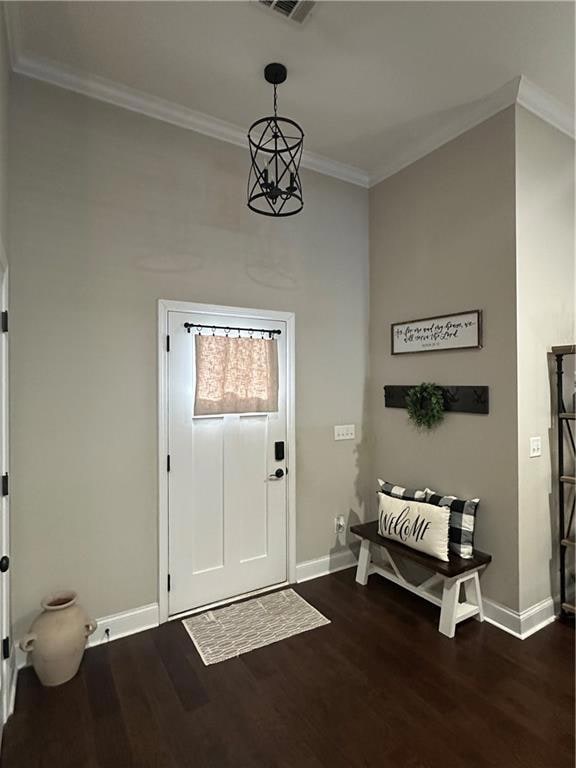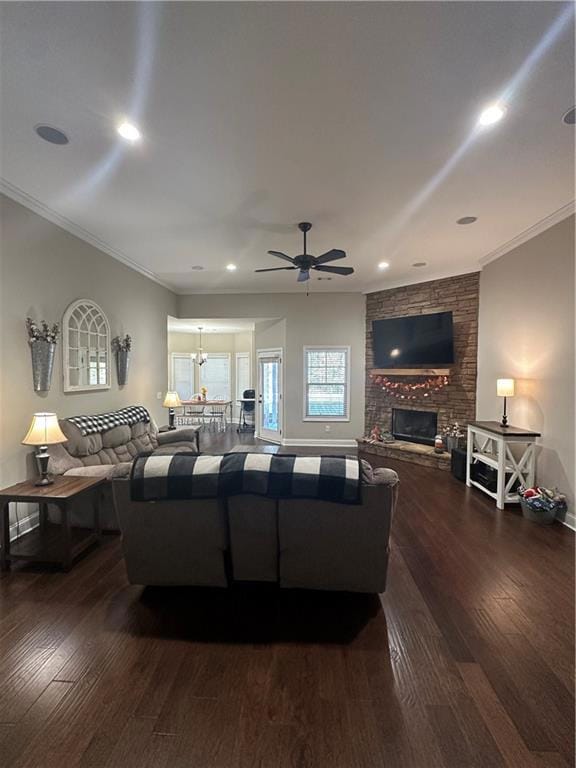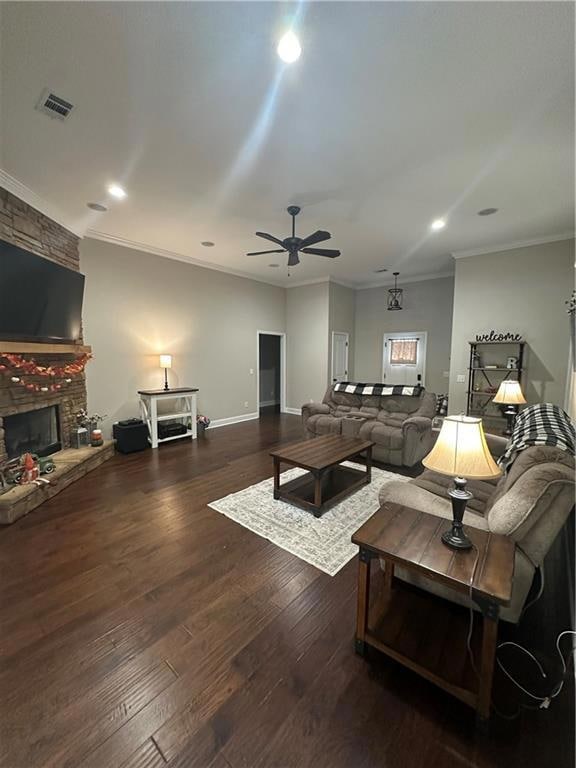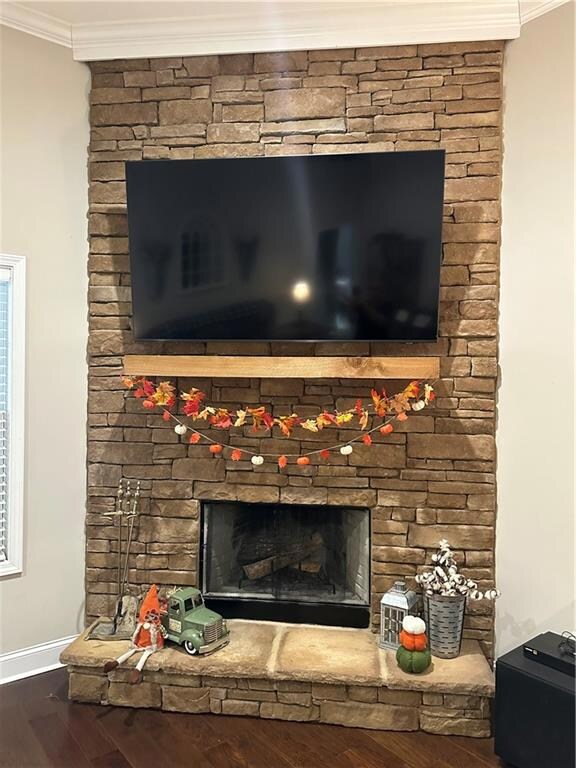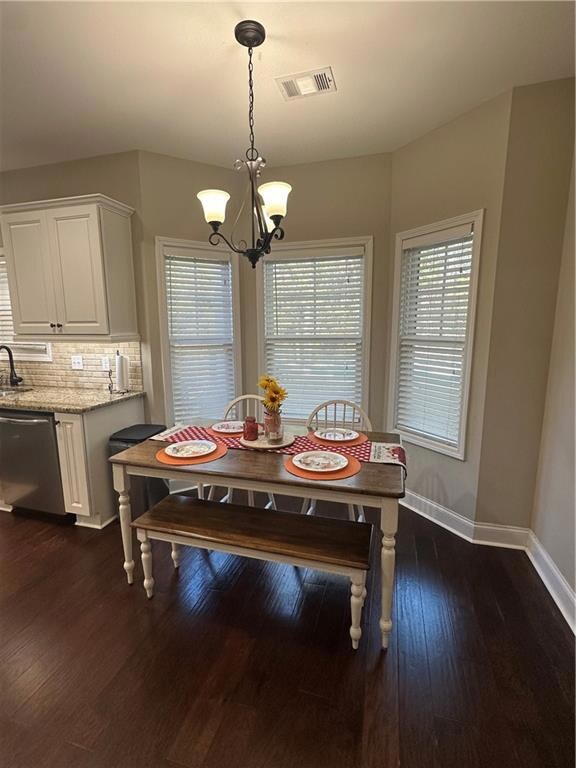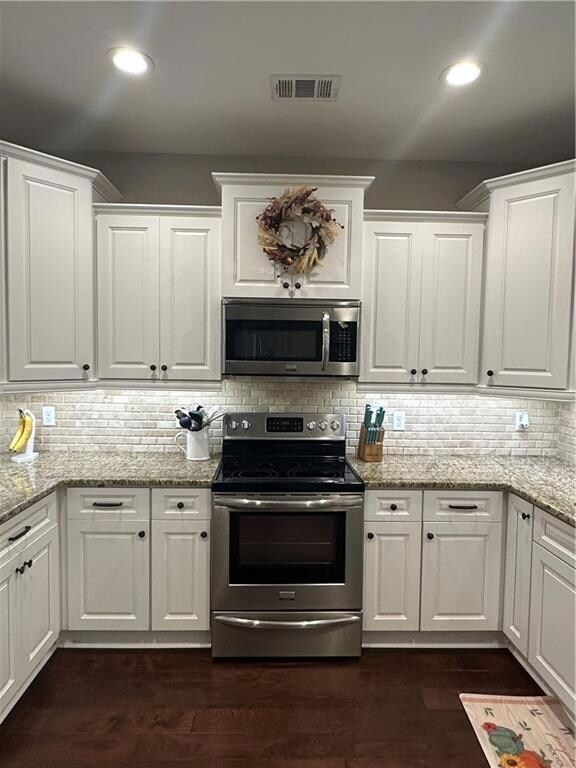Estimated payment $1,800/month
Highlights
- Above Ground Pool
- View of Trees or Woods
- Deck
- Separate his and hers bathrooms
- Craftsman Architecture
- Wood Burning Stove
About This Home
Welcome home to the perfect blend of comfort and convenience! This beautiful 4BR, 2BA split floorplan home in Lee County, AL is situated on .90 +/- acres. The open-concept floorplan boasts an eat-in kitchen with elegant white cabinetry, under cabinet lighting, granite countertops, tile backsplash and stainless appliances. The great room offers 11ft. ceilings and is centered around the stacked stone, wood burning fireplace and has surround sound for movie nights. In the primary suite you will find a large BR with special ceilings and private bathroom with separate soak tub and shower, granite countertops, double walk-in closets as well as a vanity with double sinks. Additionally, there is a room that can be used as a work from home office, computer room or simple for extra storage. The like new stacked washer/dryer are included with the appliances of this home. The guest bathroom features granite countertops and a tub/shower combo. Relax in the fenced backyard as you entertain on your covered porch with surround sound, above ground pool, deck and don't forget the 12'x20' wired shop that has its own electrical panel to accommodate future circuits. Call today to view this lovely home!
Listing Agent
Keller Williams Realty River C License #000072314-0 Listed on: 11/18/2025

Home Details
Home Type
- Single Family
Est. Annual Taxes
- $1,121
Year Built
- Built in 2017
Lot Details
- 0.9 Acre Lot
- Lot Dimensions are 140 x 269 x 141 x 292
- Property fronts a county road
- Privacy Fence
- Wood Fence
- Back Yard Fenced and Front Yard
Home Design
- Craftsman Architecture
- Slab Foundation
- Composition Roof
- Lap Siding
- Stone Siding
Interior Spaces
- 2,079 Sq Ft Home
- 1-Story Property
- Wood Burning Stove
- Stone Fireplace
- Double Pane Windows
- Great Room with Fireplace
- Computer Room
- Views of Woods
- Fire and Smoke Detector
Kitchen
- Eat-In Kitchen
- Electric Range
- Microwave
- Dishwasher
- Stone Countertops
- White Kitchen Cabinets
Flooring
- Wood
- Carpet
- Tile
Bedrooms and Bathrooms
- 4 Main Level Bedrooms
- Split Bedroom Floorplan
- Walk-In Closet
- Separate his and hers bathrooms
- 2 Full Bathrooms
- Dual Vanity Sinks in Primary Bathroom
- Separate Shower in Primary Bathroom
- Soaking Tub
Laundry
- Laundry in Hall
- Dryer
- Washer
- 220 Volts In Laundry
Parking
- 1 Carport Space
- Driveway
Accessible Home Design
- Accessible Bedroom
Pool
- Above Ground Pool
- Saltwater Pool
Outdoor Features
- Deck
- Covered Patio or Porch
- Separate Outdoor Workshop
- Shed
Utilities
- Cooling Available
- Heating Available
- 220 Volts in Workshop
- 110 Volts
- Electric Water Heater
- Septic Tank
Listing and Financial Details
- Assessor Parcel Number 1209290000028012
Map
Home Values in the Area
Average Home Value in this Area
Tax History
| Year | Tax Paid | Tax Assessment Tax Assessment Total Assessment is a certain percentage of the fair market value that is determined by local assessors to be the total taxable value of land and additions on the property. | Land | Improvement |
|---|---|---|---|---|
| 2025 | $1,147 | $28,060 | $0 | $0 |
| 2024 | $1,147 | $27,424 | $2,900 | $24,524 |
| 2023 | $1,121 | $25,118 | $2,710 | $22,408 |
| 2022 | $888 | $21,714 | $2,400 | $19,314 |
| 2021 | $1,037 | $19,937 | $2,400 | $17,537 |
| 2020 | $986 | $18,696 | $2,400 | $16,296 |
| 2019 | $972 | $18,541 | $2,400 | $16,141 |
| 2018 | $947 | $17,920 | $0 | $0 |
| 2015 | $775 | $12,580 | $0 | $0 |
| 2014 | $772 | $12,580 | $0 | $0 |
Property History
| Date | Event | Price | List to Sale | Price per Sq Ft |
|---|---|---|---|---|
| 11/18/2025 11/18/25 | For Sale | $324,000 | -- | $156 / Sq Ft |
Purchase History
| Date | Type | Sale Price | Title Company |
|---|---|---|---|
| Grant Deed | $165,800 | -- |
Source: East Alabama Board of REALTORS®
MLS Number: E102505
APN: 12-09-29-0-000-028.012
- 525 Lee Road 379
- 2880 Lamb Rd
- 2930 Lee Road 734
- 1789 Lee Road 235 Unit 101B
- 19707 Us Highway 280 E
- 500 Lee Road 303
- 235 Sunnylane Dr
- 218 Lee Rd
- 292 Lee Rd
- 15 Windsweep Ct
- 146 Bluebird Ln
- 2907 Gatewood Dr
- 3622 S Railroad St
- 5004 22nd Ave
- 5295 River Chase Dr
- 371 Mountain Hill Rd
- 2005 Carriage Dr
- 5001 River Chase Dr
- 6890 River Rd
- 1800 Lakewood Dr
