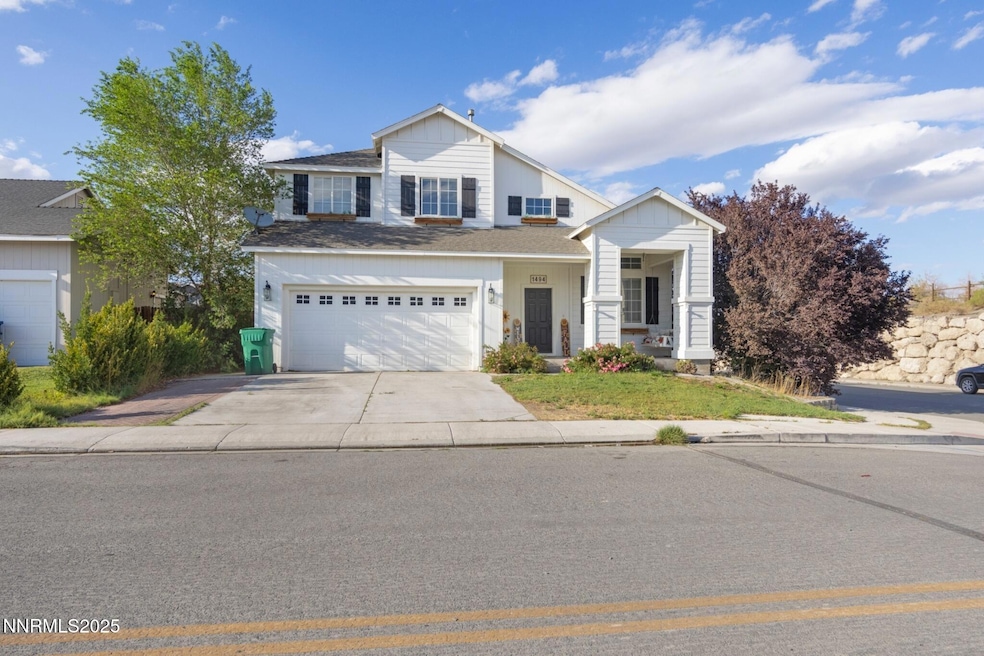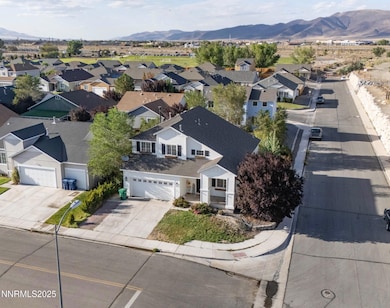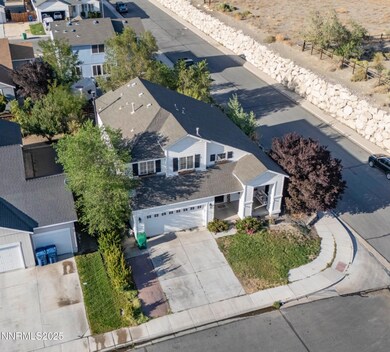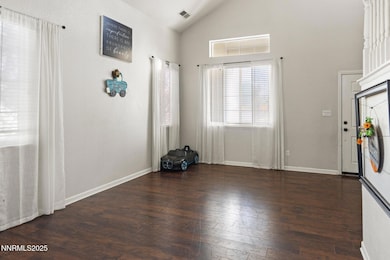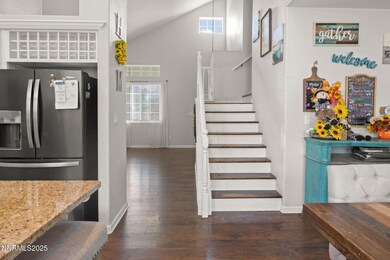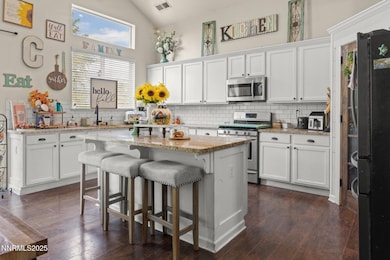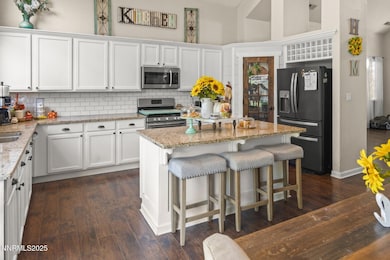
1494 Mountain Rose Dr Fernley, NV 89408
Estimated payment $2,482/month
Highlights
- Mountain View
- High Ceiling
- No HOA
- Separate Formal Living Room
- Great Room
- 4-minute walk to Fernley Out-of-Town Park
About This Home
Welcome to this beautifully maintained 4-bedroom, 2.5-bathroom home offering comfort, style, and plenty of space for your lifestyle. The thoughtful floor plan includes a spacious living room, a separate family room, and a formal dining room—perfect for both everyday living and entertaining.
The dream kitchen features a pantry, modern finishes, and ample counter space, making it the heart of the home. Upstairs, you'll find four generous bedrooms, including a private primary suite with a well-appointed bathroom.
Additional highlights include laminate flooring throughout, a custom exterior paint finish for standout curb appeal, and a large patio ideal for outdoor gatherings.
This home truly has it all—schedule your private showing today and make it yours!
Home Details
Home Type
- Single Family
Est. Annual Taxes
- $2,535
Year Built
- Built in 2005
Lot Details
- 6,098 Sq Ft Lot
- Back Yard Fenced
- Sprinklers on Timer
- Property is zoned E1
Parking
- 2 Car Attached Garage
Home Design
- Shingle Roof
- Composition Roof
- Wood Siding
- Concrete Block And Stucco Construction
- Concrete Perimeter Foundation
- Stick Built Home
Interior Spaces
- 2,159 Sq Ft Home
- 2-Story Property
- High Ceiling
- Ceiling Fan
- Gas Log Fireplace
- Double Pane Windows
- Vinyl Clad Windows
- Entrance Foyer
- Family Room with Fireplace
- Great Room
- Separate Formal Living Room
- Mountain Views
- Fire and Smoke Detector
Kitchen
- Built-In Oven
- Dishwasher
- Kitchen Island
- Disposal
Flooring
- Carpet
- Laminate
Bedrooms and Bathrooms
- 4 Bedrooms
- Walk-In Closet
- Dual Sinks
- Primary Bathroom includes a Walk-In Shower
- Garden Bath
Laundry
- Laundry Room
- Laundry Cabinets
- Shelves in Laundry Area
- Washer Hookup
Outdoor Features
- Patio
- Fire Pit
- Storage Shed
Schools
- Cottonwood Elementary School
- Fernley Middle School
- Fernley High School
Utilities
- Central Air
- Heating System Uses Natural Gas
- Gas Water Heater
- Internet Available
- Phone Available
- Cable TV Available
Community Details
- No Home Owners Association
- Fernley Community
- Sundance Ph 2 Subdivision
- The community has rules related to covenants, conditions, and restrictions
Listing and Financial Details
- Assessor Parcel Number 02228310
Map
Home Values in the Area
Average Home Value in this Area
Tax History
| Year | Tax Paid | Tax Assessment Tax Assessment Total Assessment is a certain percentage of the fair market value that is determined by local assessors to be the total taxable value of land and additions on the property. | Land | Improvement |
|---|---|---|---|---|
| 2025 | $2,535 | $115,961 | $36,750 | $79,211 |
| 2024 | $2,756 | $116,394 | $36,750 | $79,643 |
| 2023 | $2,756 | $118,382 | $43,750 | $74,632 |
| 2022 | $2,394 | $112,695 | $43,750 | $68,945 |
| 2021 | $2,273 | $96,964 | $29,750 | $67,214 |
| 2020 | $2,132 | $93,860 | $29,750 | $64,110 |
| 2019 | $2,042 | $87,973 | $26,250 | $61,723 |
| 2018 | $1,969 | $78,465 | $18,200 | $60,265 |
| 2017 | $1,939 | $71,603 | $11,380 | $60,223 |
| 2016 | $1,745 | $56,629 | $5,780 | $50,849 |
| 2015 | $1,780 | $43,954 | $5,780 | $38,174 |
| 2014 | $1,736 | $37,139 | $5,780 | $31,359 |
Property History
| Date | Event | Price | List to Sale | Price per Sq Ft | Prior Sale |
|---|---|---|---|---|---|
| 10/02/2025 10/02/25 | Price Changed | $432,900 | -1.6% | $201 / Sq Ft | |
| 09/06/2025 09/06/25 | For Sale | $439,900 | +7.3% | $204 / Sq Ft | |
| 06/18/2021 06/18/21 | Sold | $410,000 | 0.0% | $190 / Sq Ft | View Prior Sale |
| 05/15/2021 05/15/21 | Pending | -- | -- | -- | |
| 05/10/2021 05/10/21 | For Sale | $409,900 | +90.7% | $190 / Sq Ft | |
| 01/25/2017 01/25/17 | Sold | $214,900 | -2.3% | $100 / Sq Ft | View Prior Sale |
| 11/11/2016 11/11/16 | Pending | -- | -- | -- | |
| 09/28/2016 09/28/16 | For Sale | $220,000 | +46.2% | $102 / Sq Ft | |
| 08/13/2014 08/13/14 | Sold | $150,500 | -20.4% | $70 / Sq Ft | View Prior Sale |
| 05/15/2014 05/15/14 | Pending | -- | -- | -- | |
| 05/30/2013 05/30/13 | For Sale | $189,000 | -- | $88 / Sq Ft |
Purchase History
| Date | Type | Sale Price | Title Company |
|---|---|---|---|
| Bargain Sale Deed | $410,000 | Ticor Title Fernley | |
| Deed | -- | -- | |
| Interfamily Deed Transfer | -- | First American Title Ins Co | |
| Bargain Sale Deed | $289,945 | Western Title Company Inc | |
| Bargain Sale Deed | $150,500 | Western Title Co |
Mortgage History
| Date | Status | Loan Amount | Loan Type |
|---|---|---|---|
| Open | $328,000 | New Conventional | |
| Previous Owner | $196,868 | No Value Available | |
| Previous Owner | -- | No Value Available | |
| Previous Owner | $231,950 | Purchase Money Mortgage |
About the Listing Agent

Helping people buy and sell real estate in Northern Nevada.
She works alongside her mother, Diane Ryan, who each bring individual perspectives and fresh ideas in helping you find the home of your dreams. As native Nevadans and thirty year residents of Fernley, they are more than familiar with the wonderful City and the beautiful surrounding areas that make up Northern Nevada.
They have been providing excellent service to clients for over 20 years. Their commitment is that they
Katie's Other Listings
Source: Northern Nevada Regional MLS
MLS Number: 250055565
APN: 022-283-10
- 1445 Mountain Rose Dr
- 698 Jenny's Ln
- 863 Jennys Ln
- 870 Jennys Ln
- 675 Warren Way
- 1224 Mountain Rose Dr
- 123 Shadow Mountain Dr
- 1405 Buckboard Way
- 1165 Farm Ln
- 400 Fort Sutter Blvd
- 1844 Fort Sutter Blvd Unit Lot 5
- 1848 Fort Sutter Blvd Unit Lot 6
- 357 Emigrant Way
- 1025 Villa Way
- 325 Parkland Way
- 1671 Vista Moon Ct
- 4539 Rutledge St
- 465 Jennys Ln
- 1165 Jenny's Ln
- 2119 Fort Bridger Rd
- 501 River Ranch Rd
- 1115 Fremont St
- 1720 Oak Dr
- 4300 Reno Hwy Unit 1
- 2729 Elizabeth Pkwy
- 1154 Alder Dr
- 3994 Dominus Dr
- 1825 Chelcie St
- 7077 Vista Blvd
- 7065 Sacred Cir
- 1420 Grimes St Unit 22
- 7023 Cinder Village Dr
- 7039 Cinder Village Dr
- 62 N Laverne St
- 6517 Angels Orchard Dr
- 3140 Scarlet Oaks Ct
- 3250 Segura Ct
- 240 Serpa Place
- 240 Serpa Plaza
- 151 N Broadway St
