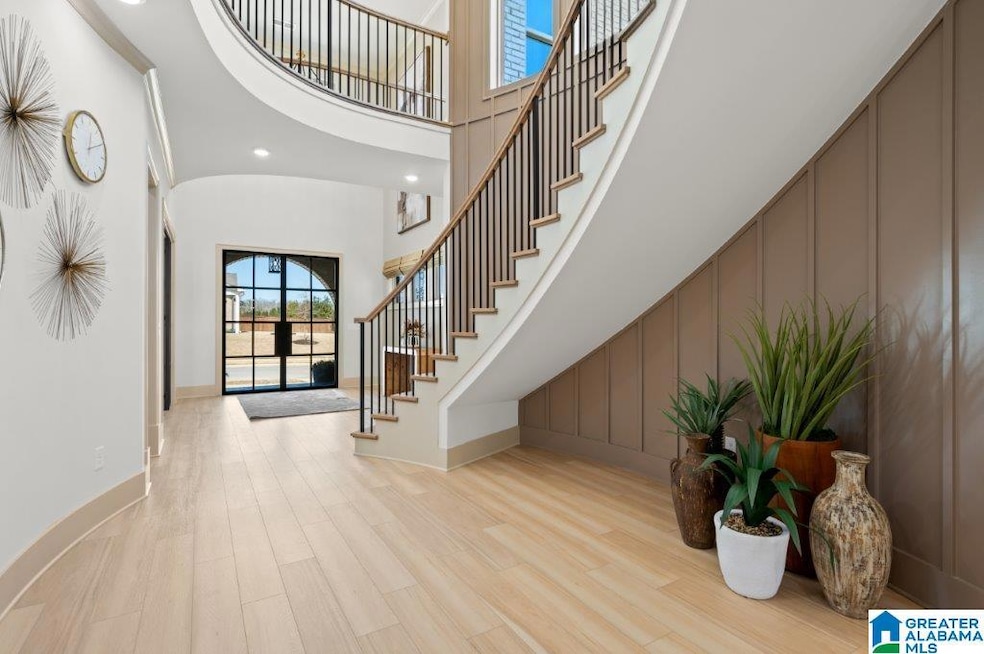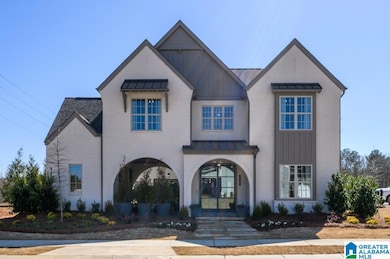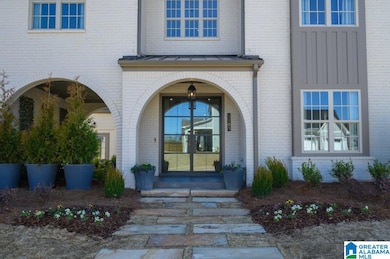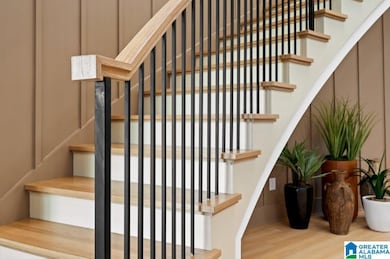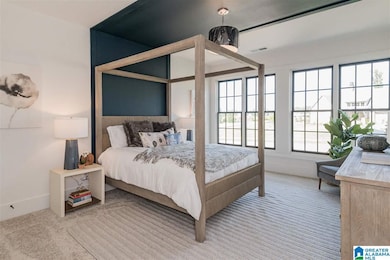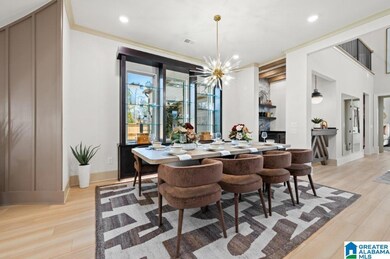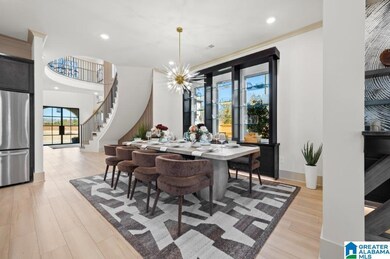1494 Olive Branch Dr Hoover, AL 35244
Estimated payment $6,310/month
Highlights
- Outdoor Pool
- Stone Countertops
- Attached Garage
- Attic
- Covered Patio or Porch
- Laundry Room
About This Home
Ready in July! There is something about a Signature Patterson! This show stopping home knows how good she looks! There is nothing modest about this 4 Bedroom, 4.2 (yes there are 2 powder rooms) home. If you are looking for Grand Features, High -end finishes, a Space for everything, a Chef's Pantry, and 3 car garage parking your search will start and stop with this home plan. Nestled into Everlee's most coveted new home community Sage Park, this home has it all...even a private wooded backyard. This home is fully curated by our Team of Designer, and is worthy of the most selective new home owners. Want more to love about Hoover's number one new home community - Sage Park is conveniently located just minutes from Hoover City Schools (no long commute for you), Entertainment District (think Happy Hour) and local shopping (Target run anyone?)! If you want to learn more about the Signature Patterson please reach out to our onsite sales team.
Home Details
Home Type
- Single Family
Year Built
- Built in 2025 | Under Construction
Lot Details
- Sprinkler System
HOA Fees
- Property has a Home Owners Association
Parking
- Attached Garage
- Garage on Main Level
Home Design
- Slab Foundation
- Three Sided Brick Exterior Elevation
- HardiePlank Type
Interior Spaces
- Ventless Fireplace
- Gas Log Fireplace
- Living Room with Fireplace
- Stone Countertops
- Attic
Bedrooms and Bathrooms
- 4 Bedrooms
Laundry
- Laundry Room
- Laundry on main level
- Washer and Electric Dryer Hookup
Outdoor Features
- Outdoor Pool
- Covered Patio or Porch
Schools
- South Shades Crest Elementary School
- Bumpus Middle School
- Hoover High School
Utilities
- Heat Pump System
- Underground Utilities
- Gas Water Heater
Listing and Financial Details
- Tax Lot 6043
Map
Home Values in the Area
Average Home Value in this Area
Property History
| Date | Event | Price | List to Sale | Price per Sq Ft |
|---|---|---|---|---|
| 07/24/2025 07/24/25 | Pending | -- | -- | -- |
| 07/24/2025 07/24/25 | For Sale | $989,117 | -- | $225 / Sq Ft |
Source: Greater Alabama MLS
MLS Number: 21427512
- 1510 Olivewood Dr
- 4208 Longmoor Rd
- 1710 Meerstone Ln Unit 5560
- 1712 Meerstone Ln Unit 5559
- 1714 Meerstone Ln Unit 5558
- 1555 Olivewood Dr
- 1741 Monkton Ln
- 1729 Monkton Ln Unit 5549
- 1703 Meerstone Ln Unit 5564
- 1696 Thatcham Ln Unit 5574
- 1731 Monkton Ln Unit 5550
- 1686 Thatcham Ln
- 1708 Meerstone Ln Unit 5561
- 1577 Olivewood Rd
- 1716 Meerstone Ln Unit 5557
- 1709 Meerstone Ln Unit 5567
- 1719 Meerstone Ln Unit 5572
- 1470 Olive Branch Dr
- 1707 Meerstone Ln Unit 5566
- 6198 Olivewood Dr
