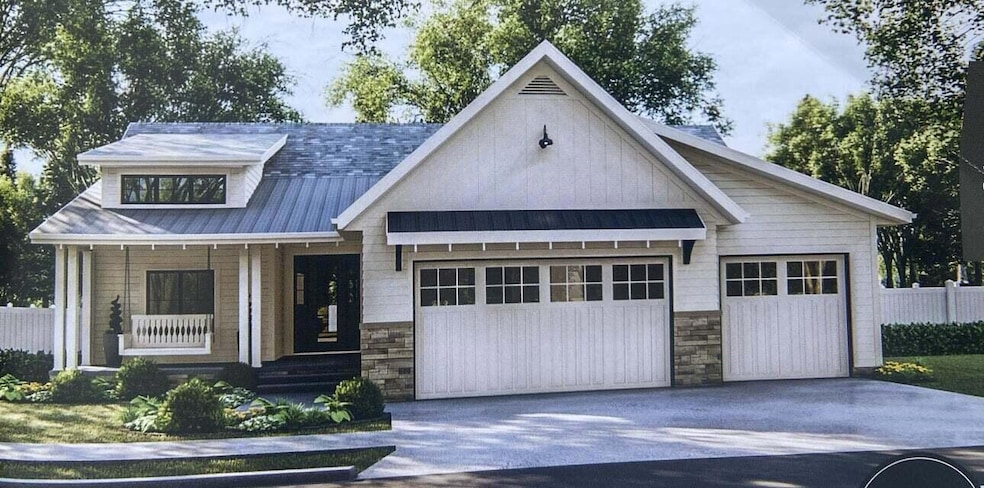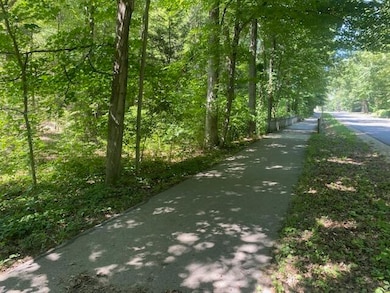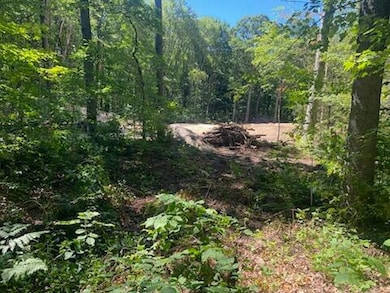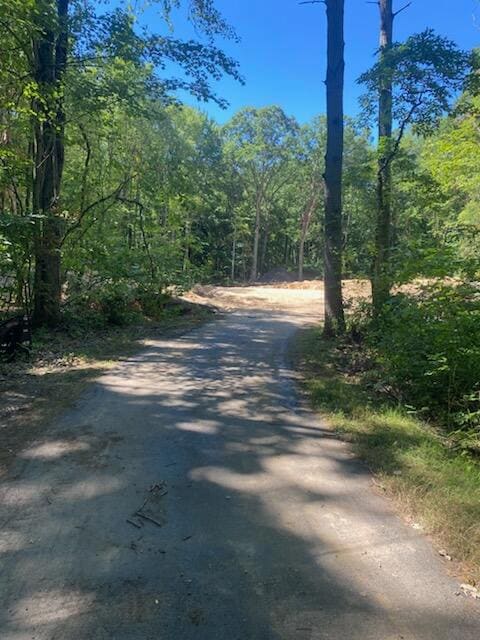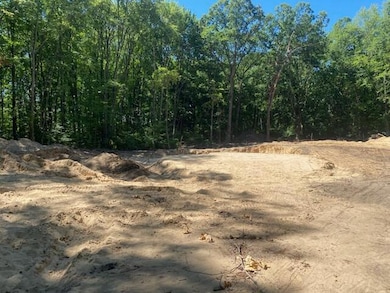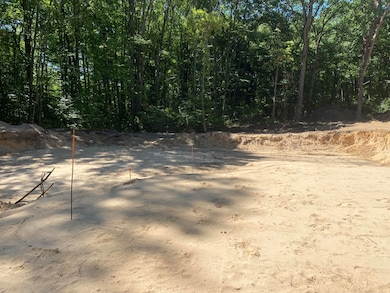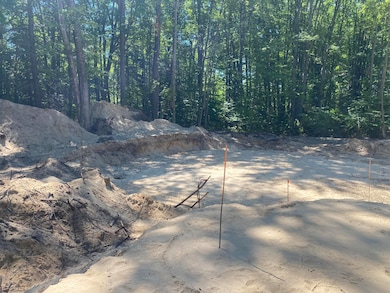14940 Kelly St Spring Lake, MI 49456
Estimated payment $3,736/month
Highlights
- Under Construction
- Deck
- Cathedral Ceiling
- 2.6 Acre Lot
- Wooded Lot
- Wood Flooring
About This Home
UNDER CONSTRUCTION - SPRING LAKE! This JD Fisher custom build is situated in Kelly Woods on 2.6 acres with views of the woods and ravine. The home consists of 3 bedrooms and 2.5 baths on the main level. The walk out basement has potential of 2 more bedrooms and is plumbed for a bathroom. The home boasts a 3 car garage. Interior upgrades include 9' main floor ceilings with cathedral ceiling in the living and kitchen area, expansive kitchen cabinet layout, quartz kitchen countertops, and tile backsplash. Spacious open concept living area offers a slider to the 12' x 18' deck. Walkin tile shower. Serene and private for guests complete the main level. The walkout lower level is finished with a family room and bedroom. Private and serene, yet just minutes from Spring Lake. Builder to verify finishes and final sale price prior to accepting an offer.
Listing Agent
Coldwell Banker Woodland Schmidt Grand Haven License #6502367595 Listed on: 08/05/2025

Home Details
Home Type
- Single Family
Est. Annual Taxes
- $607
Year Built
- Built in 2025 | Under Construction
Lot Details
- 2.6 Acre Lot
- Lot Dimensions are 178 x 660
- Wooded Lot
Parking
- 3 Car Attached Garage
- Garage Door Opener
Home Design
- Composition Roof
- Wood Siding
- Vinyl Siding
Interior Spaces
- 2,430 Sq Ft Home
- 1-Story Property
- Cathedral Ceiling
- Ceiling Fan
- Low Emissivity Windows
- Insulated Windows
- Window Screens
- Mud Room
- Living Room with Fireplace
- Walk-Out Basement
- Laundry on main level
Kitchen
- Oven
- Cooktop
- Microwave
- Dishwasher
- Kitchen Island
- Snack Bar or Counter
Flooring
- Wood
- Carpet
- Ceramic Tile
Bedrooms and Bathrooms
- 3 Main Level Bedrooms
Outdoor Features
- Deck
Utilities
- Forced Air Heating and Cooling System
- Heating System Uses Natural Gas
- Natural Gas Water Heater
- Septic Tank
- Septic System
- High Speed Internet
- Internet Available
- Phone Available
Map
Home Values in the Area
Average Home Value in this Area
Property History
| Date | Event | Price | List to Sale | Price per Sq Ft |
|---|---|---|---|---|
| 08/05/2025 08/05/25 | For Sale | $699,900 | -- | $288 / Sq Ft |
Source: MichRIC
MLS Number: 25039154
- 14960 Kelly St
- 14920 Kelly St
- 15135 Huckleberry Ct Unit 51
- 18034 Egret Unit 4
- 15329 Blue Heron Ct
- 14704 Lori Ln
- 14848 Cross Ln
- 14924 Bethpage Dr
- 14291 Taft St
- 17518 Shinnecock Dr
- 18895 148th Ave
- 17982 N Fruitport Rd
- 18901 148th Ave
- 17882 Channel View Dr
- 15467 Wisteria Ln
- 15574 Howard St
- VL Taft St
- 18630 N Fruitport Rd
- 19053 N Fruitport Rd
- 14081 Taft St
- 14840 Cleveland St
- 208 N Division St
- 210 N Division St
- 6420 Harvey St
- 1700 Harmony Lake Dr
- 1403 Columbus Ave
- 5855 S Quarterline Rd
- 591 Miller Dr
- 18158 Mohawk Dr
- 1523 Norton Shores Ln
- 959 Flette St
- 1951 E Sternberg Rd
- 18270 Woodland Ridge Dr
- 101 N 3rd St
- 1801 Robbins Nest Ln
- 110 Washington Ave
- 512 Woodlawn Ave
- 17003 Lakeshore Flats
- 15056 Elizabeth Jean Ct
- 14820 Piper Ln
