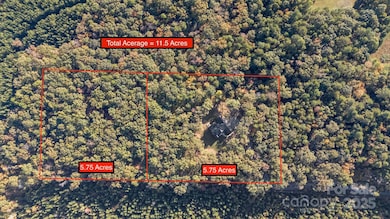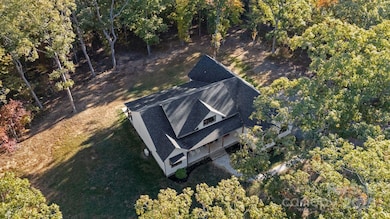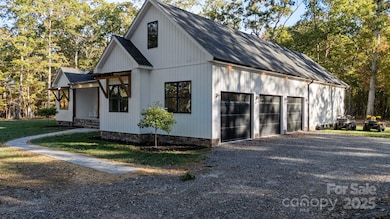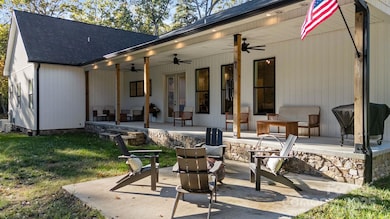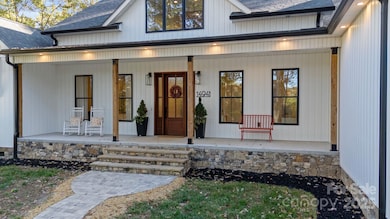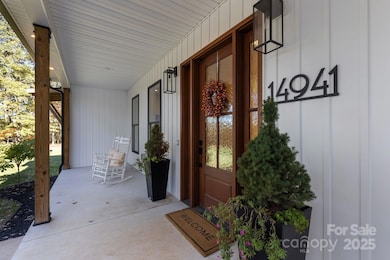
14941 Deer Hollow Dr Gold Hill, NC 28071
Estimated payment $5,368/month
Highlights
- Open Floorplan
- Private Lot
- Vaulted Ceiling
- Mount Pleasant Elementary School Rated A-
- Wooded Lot
- 1.5-Story Property
About This Home
Welcome to 14941 Deer Hollow Dr, a stunning custom-built home on 11.5 wooded acres in Gold Hill, North Carolina. Built in 2021 with 2x6 construction, this home was designed for strength, style, and privacy. Nestled outside city limits, you’ll enjoy no city taxes, no HOA, and no restrictions — giving you the freedom to live your way. The property includes two separate 5.75-acre parcels, offering endless opportunity. The second parcel is raw land that was previously soil-tested and approved for a 3-bedroom home, with potential for a 4-bedroom pending evaluation — perfect for a multi-generational homestead, guest house, or investment build. A brand-new stone walkway leads to the welcoming front porch overlooking peaceful, wooded views. Inside, thoughtful craftsmanship is evident in every detail — from the vaulted, tongue-and-groove ceilings to the reclaimed white oak floors and custom mantel. The great room features a stone-accented electric fireplace with built-ins, creating a cozy, elevated space for gathering. The open-concept kitchen is a showstopper with quartz countertops, large island, hidden pantry, custom cabinetry, under-cabinet lighting, and an electric cooktop with designer range hood. Ten-foot ceilings and eight-foot doors throughout add to the home’s bright, airy feel. All bedrooms are conveniently located on the main level, including a primary suite that’s both simple and sophisticated. Enjoy a spa-style bath with a cultured-marble walk-in shower, soaking tub, and a custom walk-in closet with a built-in safe. Upstairs offers a versatile flex room with a half bath, ideal for an office, playroom, or guest suite, along with a walk-in attic for ample storage. The three-car garage provides plenty of space for vehicles, equipment, or hobbies. Outside, relax on the covered back porch surrounded by nature — the perfect spot for morning coffee or evening sunsets. Located in Cabarrus County, this home blends country living with nearby convenience: -9 miles to Rockwell, NC for small-town charm, local restaurants, Grocery Stores and Charlie’s Ice Cream Shop -6 miles to Richfield, or 9 miles to Mt. Pleasant for grocery stores and daily essentials -17 miles to Concord, where you’ll find shopping, dining, and date nights in a vibrant downtown setting This property offers endless potential, ultimate privacy, and timeless craftsmanship — all for under $950,000. Schedule your showing today!
Listing Agent
EXP Realty LLC Mooresville Brokerage Email: Alexa@HHCarolinas.com License #138595 Listed on: 10/24/2025

Home Details
Home Type
- Single Family
Est. Annual Taxes
- $4,527
Year Built
- Built in 2021
Lot Details
- Private Lot
- Level Lot
- Wooded Lot
- Additional Parcels
- Property is zoned AO
Parking
- 3 Car Attached Garage
- Driveway
- 10 Open Parking Spaces
Home Design
- 1.5-Story Property
- Farmhouse Style Home
- Architectural Shingle Roof
- Vinyl Siding
- Stone Veneer
Interior Spaces
- Open Floorplan
- Built-In Features
- Vaulted Ceiling
- Ceiling Fan
- Electric Fireplace
- Insulated Windows
- French Doors
- Insulated Doors
- Entrance Foyer
- Great Room with Fireplace
- Storage
- Crawl Space
- Walk-In Attic
- Carbon Monoxide Detectors
Kitchen
- Walk-In Pantry
- Built-In Self-Cleaning Oven
- Electric Cooktop
- Range Hood
- Microwave
- ENERGY STAR Qualified Refrigerator
- Dishwasher
- Kitchen Island
Flooring
- Carpet
- Tile
Bedrooms and Bathrooms
- 3 Main Level Bedrooms
- Split Bedroom Floorplan
- Walk-In Closet
- Soaking Tub
- Garden Bath
Laundry
- Laundry Room
- Electric Dryer Hookup
Accessible Home Design
- More Than Two Accessible Exits
Outdoor Features
- Covered Patio or Porch
- Fire Pit
Schools
- Mount Pleasant Elementary And Middle School
- Mount Pleasant High School
Utilities
- Air Filtration System
- Ductless Heating Or Cooling System
- Central Air
- Septic Tank
Community Details
- No Home Owners Association
Listing and Financial Details
- Assessor Parcel Number 66025905390000
Map
Home Values in the Area
Average Home Value in this Area
Tax History
| Year | Tax Paid | Tax Assessment Tax Assessment Total Assessment is a certain percentage of the fair market value that is determined by local assessors to be the total taxable value of land and additions on the property. | Land | Improvement |
|---|---|---|---|---|
| 2025 | $4,527 | $650,400 | $69,890 | $580,510 |
| 2024 | $4,527 | $650,400 | $69,890 | $580,510 |
| 2023 | $3,672 | $423,520 | $42,540 | $380,980 |
| 2022 | $369 | $42,540 | $42,540 | $0 |
| 2021 | $369 | $42,540 | $42,540 | $0 |
| 2020 | $369 | $42,540 | $42,540 | $0 |
| 2019 | $369 | $42,540 | $42,540 | $0 |
| 2018 | $360 | $42,540 | $42,540 | $0 |
| 2017 | $352 | $42,540 | $42,540 | $0 |
| 2016 | -- | $33,010 | $33,010 | $0 |
| 2015 | $253 | $33,010 | $33,010 | $0 |
| 2014 | $253 | $33,010 | $33,010 | $0 |
Property History
| Date | Event | Price | List to Sale | Price per Sq Ft |
|---|---|---|---|---|
| 11/17/2025 11/17/25 | For Sale | $850,000 | -10.1% | $264 / Sq Ft |
| 10/24/2025 10/24/25 | For Sale | $945,000 | -- | $294 / Sq Ft |
Purchase History
| Date | Type | Sale Price | Title Company |
|---|---|---|---|
| Warranty Deed | $65,000 | None Available | |
| Warranty Deed | $11,000 | None Available |
About the Listing Agent

Alexa Jordan is a real estate professional primarily serving Lake Norman, NC, with extensive experience selling homes and land from Fort Mill to Boone. With a strong entrepreneurial mindset, she approaches marketing and advertising in creative ways to maximize exposure and attract potential buyers. Alexa’s true passion lies in providing exceptional service, and she works diligently to ensure her clients' goals are not only met but exceeded. She places a strong emphasis on over-communication to
Alexa's Other Listings
Source: Canopy MLS (Canopy Realtor® Association)
MLS Number: 4314685
APN: 6602-59-0539-0000
- 15018 Short Cut Rd
- 0 Woody Way Unit CAR4284179
- 48708 U S 52
- 0 Wagoner Rd
- 307 Stoneyard Rd
- 303 Stoneyard Rd Unit 3
- 255 Saint Stephens Church Rd
- 307 Nc Hwy 49 S
- 211 Culp Rd
- 11720 Kluttz Rd
- 319 Nc Hwy 49 S
- 0 Reeves Island Rd
- 809 Liberty Rd
- 10351 Fink Rd
- 2660 Emanuel Church Rd
- 10300 Fink Rd Unit 1
- 10300 Fink Rd Unit 2
- 10306 Kluttz Rd
- 2295 Emanuel Church Rd
- 1080 Gin Rd
- 9301 Gold Hill Rd
- 8610 North Dr
- 135 Fritzvon Dr
- 735 Kluttz St
- 130 Silver Oak Cir
- 1024 Seneca Rd
- 28338 Hatley Farm Rd
- 630 Graham St
- 632 Graham St
- 36040 Palestine Rd
- 4746 Nc-73
- 197 N 2nd St Unit 1
- 103 N 1st St Unit 312
- 103 N 1st St Unit 308
- 1371 Legion Club Rd
- 121 Heath St
- 1233 E Cannon Ave
- 114 Rowan St
- 1022 Jeffery Dean Ct
- 1670 Red Bird Cir SE

