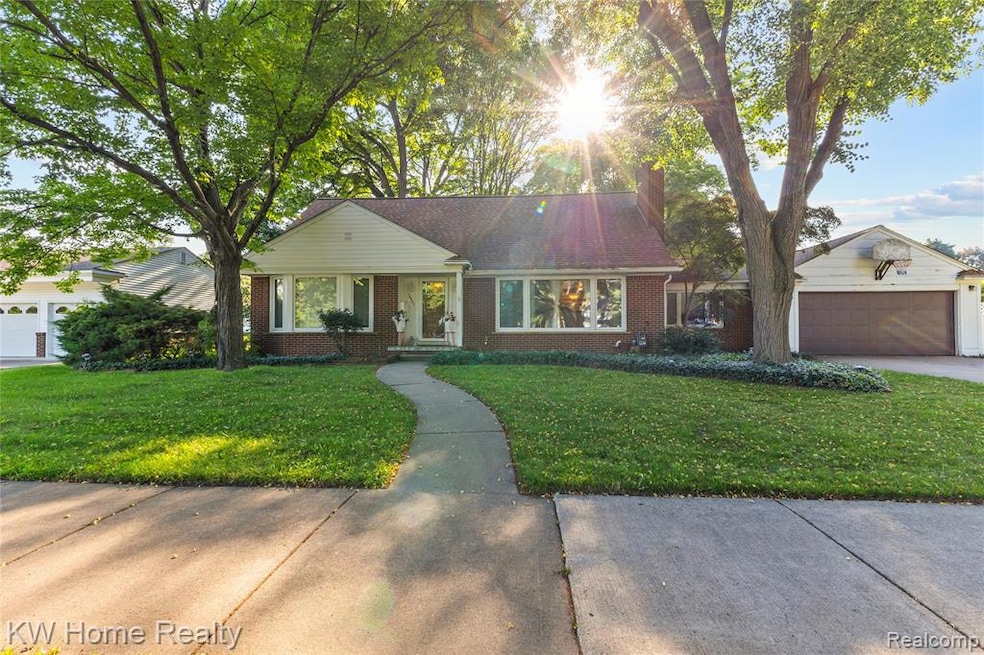
$132,000 Pending
- 3 Beds
- 1.5 Baths
- 1,534 Sq Ft
- 2452 Fullerton St
- Detroit, MI
Come see this beautiful remodeled 3-bedroom, 1.5 bath bungalow that's move-in ready and full of high-quality upgrades! Recent improvements include a new roof, new windows, new high-efficiency furnace, new hot water tank, and an updated electrical panel. The stylish interior features recessed lighting and a modern kitchen with sleek stainless steel appliances. The open basement boasts freshly
Jody Etheridge Keller Williams Home
