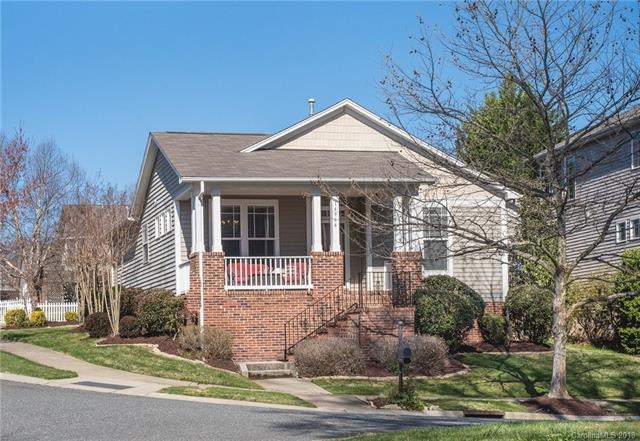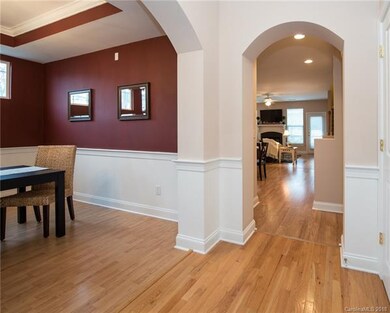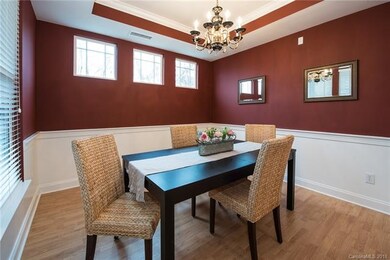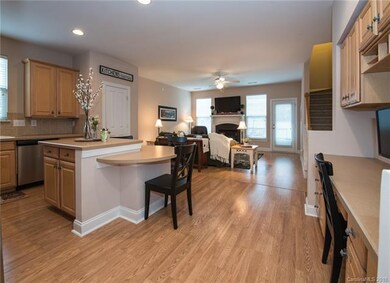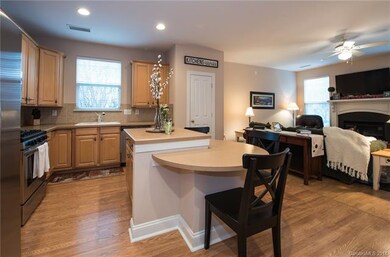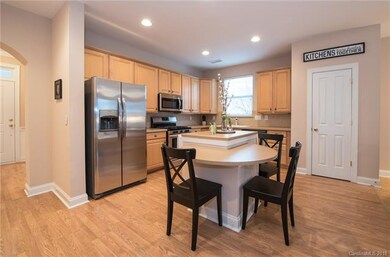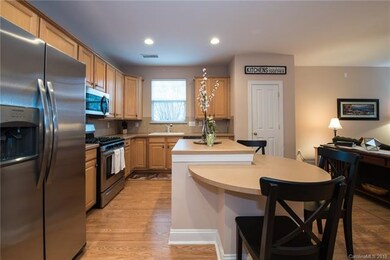
14944 Carbert Ln Huntersville, NC 28078
Highlights
- Open Floorplan
- Clubhouse
- Wood Flooring
- Grand Oak Elementary School Rated A-
- Pond
- Corner Lot
About This Home
As of May 2025Don't miss the chance to live in the highly sought after neighborhood of MacAulay! Beautiful craftsman style home with huge rocking chair front porch overlooking the picturesque community park and playground. Kitchen boasts NEW SS appliances, gas range, 42" cabinetry, tile back splash, island, and large built in desk. Spacious living room with gas log fireplace is open and inviting. Main floor master suite has trey ceiling and huge walk-in closet. Master bath has dual sinks, garden tub & separate shower. Professionally landscaped corner lot with irrigation system and large deck, great for entertaining and grilling. Updates include fresh paint, NEW Nest Thermostats, NEW HVAC, and water heater in 2014. Community amenities include pool with 2 water slides and separate kiddie pool with slide, 2 playgrounds, tennis courts, club house, pond, waterfall park & lending library. MacAulay is minutes from I-77, Birkdale Village, Whole Foods, Lake Norman & 30 minutes from Uptown Charlotte.
Last Agent to Sell the Property
NorthGroup Real Estate LLC License #292755 Listed on: 03/13/2018
Home Details
Home Type
- Single Family
Year Built
- Built in 2002
Lot Details
- Corner Lot
- Irrigation
HOA Fees
- $51 Monthly HOA Fees
Parking
- 2
Home Design
- Vinyl Siding
Interior Spaces
- Open Floorplan
- Tray Ceiling
- Gas Log Fireplace
- Insulated Windows
- Crawl Space
- Pull Down Stairs to Attic
- Storm Doors
- Kitchen Island
Flooring
- Wood
- Laminate
- Tile
Bedrooms and Bathrooms
- 2 Full Bathrooms
- Garden Bath
Additional Features
- Pond
- Cable TV Available
Listing and Financial Details
- Assessor Parcel Number 009-313-35
Community Details
Overview
- East West Partners Association, Phone Number (704) 847-2630
Amenities
- Clubhouse
Recreation
- Tennis Courts
- Community Playground
- Community Pool
Ownership History
Purchase Details
Home Financials for this Owner
Home Financials are based on the most recent Mortgage that was taken out on this home.Purchase Details
Purchase Details
Home Financials for this Owner
Home Financials are based on the most recent Mortgage that was taken out on this home.Purchase Details
Home Financials for this Owner
Home Financials are based on the most recent Mortgage that was taken out on this home.Purchase Details
Home Financials for this Owner
Home Financials are based on the most recent Mortgage that was taken out on this home.Purchase Details
Similar Homes in the area
Home Values in the Area
Average Home Value in this Area
Purchase History
| Date | Type | Sale Price | Title Company |
|---|---|---|---|
| Warranty Deed | $435,000 | None Listed On Document | |
| Quit Claim Deed | -- | -- | |
| Warranty Deed | $266,000 | None Available | |
| Warranty Deed | $204,500 | -- | |
| Deed | $194,500 | -- | |
| Warranty Deed | $249,500 | -- |
Mortgage History
| Date | Status | Loan Amount | Loan Type |
|---|---|---|---|
| Open | $369,750 | New Conventional | |
| Previous Owner | $212,800 | New Conventional | |
| Previous Owner | $182,750 | Credit Line Revolving | |
| Previous Owner | $163,600 | Fannie Mae Freddie Mac | |
| Previous Owner | $95,000 | Purchase Money Mortgage |
Property History
| Date | Event | Price | Change | Sq Ft Price |
|---|---|---|---|---|
| 05/12/2025 05/12/25 | Sold | $435,000 | -4.4% | $218 / Sq Ft |
| 03/14/2025 03/14/25 | Price Changed | $455,000 | -4.2% | $229 / Sq Ft |
| 12/05/2024 12/05/24 | For Sale | $475,000 | +78.6% | $239 / Sq Ft |
| 04/27/2018 04/27/18 | Sold | $266,000 | +4.3% | $136 / Sq Ft |
| 03/16/2018 03/16/18 | Pending | -- | -- | -- |
| 03/13/2018 03/13/18 | For Sale | $255,000 | -- | $130 / Sq Ft |
Tax History Compared to Growth
Tax History
| Year | Tax Paid | Tax Assessment Tax Assessment Total Assessment is a certain percentage of the fair market value that is determined by local assessors to be the total taxable value of land and additions on the property. | Land | Improvement |
|---|---|---|---|---|
| 2023 | $3,248 | $428,400 | $110,000 | $318,400 |
| 2022 | $2,555 | $278,900 | $70,000 | $208,900 |
| 2021 | $2,538 | $278,900 | $70,000 | $208,900 |
| 2020 | $2,513 | $278,900 | $70,000 | $208,900 |
| 2019 | $2,507 | $278,900 | $70,000 | $208,900 |
| 2018 | $2,261 | $190,500 | $42,000 | $148,500 |
| 2017 | $2,231 | $190,500 | $42,000 | $148,500 |
| 2016 | $2,227 | $190,500 | $42,000 | $148,500 |
| 2015 | $2,224 | $190,500 | $42,000 | $148,500 |
| 2014 | $2,222 | $0 | $0 | $0 |
Agents Affiliated with this Home
-

Seller's Agent in 2025
Kay Fisher
KB Fisher & Co
(704) 363-5120
9 in this area
88 Total Sales
-

Seller Co-Listing Agent in 2025
Brian Fisher
KB Fisher & Co
(704) 363-8254
4 in this area
60 Total Sales
-

Buyer's Agent in 2025
Katherine Hansen
Southern Homes of the Carolinas, Inc
(704) 877-2921
9 in this area
68 Total Sales
-

Seller's Agent in 2018
Jeanette Charlet
NorthGroup Real Estate LLC
(704) 728-1636
13 in this area
91 Total Sales
Map
Source: Canopy MLS (Canopy Realtor® Association)
MLS Number: CAR3366611
APN: 009-313-35
- 14940 Carbert Ln
- 15024 Almondell Dr
- 15630 Sagefield Dr
- 15751 Chipping Dr
- 15400 Groveland St
- 9009 Salford Ct
- 9040 Scottsboro Dr
- 16028 Hallaton Dr
- 14426 Harvington Dr
- 9930 Cask Way
- 9945 Cask Way
- 9934 Cask Way
- 9965 Cask Way
- 8510 Glade Ct
- 15620 Glen Miro Dr
- 9850 Quercus Ln
- 9843 Quercus Ln
- 8020 Garnkirk Dr
- Shenandoah Plan at Roseshire Chase
- Redwood Plan at Roseshire Chase
