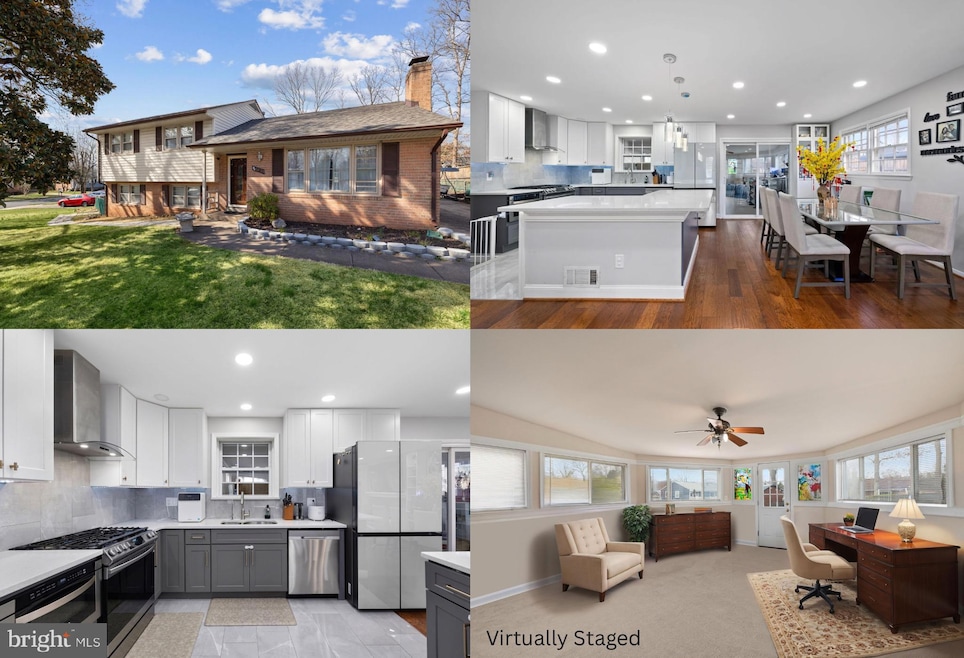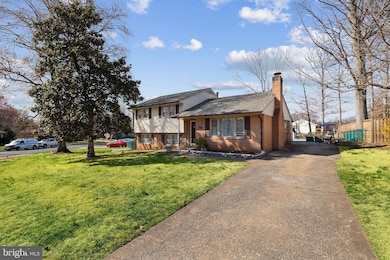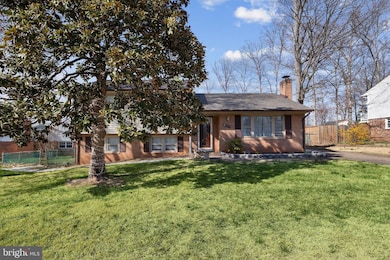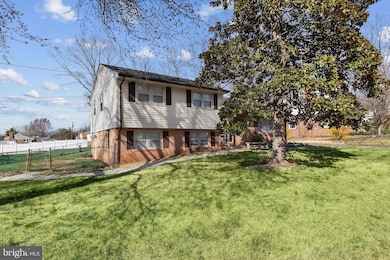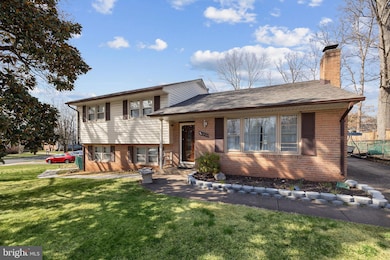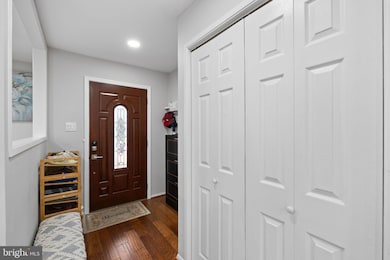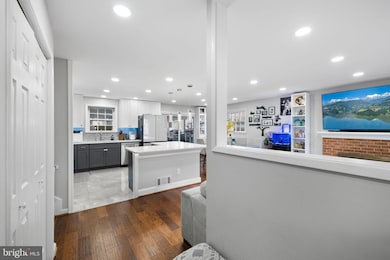
14944 Greymont Dr Centreville, VA 20120
Highlights
- Open Floorplan
- Recreation Room
- Wood Flooring
- Westfield High School Rated A-
- Backs to Trees or Woods
- Sun or Florida Room
About This Home
As of May 2025PRICED TO SELL! Welcome to 14944 Greymont Drive – A Rare Gem in Country Club Manor!Enjoy the best of single-family living in this beautifully updated and move-in ready home, perfectly nestled in the sought-after Country Club Manor community — NO HOA!Step inside to discover a thoughtfully renovated main level featuring a stunning kitchen remodel (2021) complete with granite countertops, stainless steel appliances, and newer hardwood floors that flow seamlessly into the main living areas. A bright and airy sunroom addition (over 300 sq ft) provides incredible flex space, ideal for entertaining, relaxing, or working from home — all while soaking in natural light and backyard views.Cozy up around the fireplace or enjoy peace of mind knowing that big-ticket items are taken care of, including HVAC (2024), updated backyard (2023), washer/dryer (2021), kitchen (2021), and a roof replaced in 2017.The finished lower level includes a spacious 4th bedroom, full bath, and a separate rec room, offering plenty of room for guests, hobbies, or multi-generational living.Outdoors, the fenced backyard is perfect for pets, play, or weekend gatherings. A long private driveway plus ample street parking adds convenience for you and your guests.As a bonus, Chantilly National Golf & Country Club pool memberships are available just minutes away. Quick access to Rt. 28, I-66, and everyday favorites like Wegmans, Trader Joe’s, Giant, Fair Oaks Mall, and Fair Lakes Shopping Center complete this unbeatable location.Don’t miss this opportunity to own a beautifully updated, move-in ready home at an incredible new price!
Last Agent to Sell the Property
EXP Realty, LLC License #0225195831 Listed on: 03/28/2025

Home Details
Home Type
- Single Family
Est. Annual Taxes
- $7,465
Year Built
- Built in 1967
Lot Details
- 10,500 Sq Ft Lot
- Back Yard Fenced
- Cleared Lot
- Backs to Trees or Woods
- Property is zoned 121
Home Design
- Split Level Home
- Brick Exterior Construction
- Permanent Foundation
- Asphalt Roof
Interior Spaces
- 1,945 Sq Ft Home
- Property has 3 Levels
- Open Floorplan
- Partially Furnished
- Ceiling Fan
- Fireplace With Glass Doors
- Fireplace Mantel
- Double Pane Windows
- Casement Windows
- Window Screens
- Sliding Doors
- Living Room
- Dining Room
- Recreation Room
- Sun or Florida Room
- Storage Room
- Wood Flooring
Kitchen
- Built-In Oven
- Cooktop
- Ice Maker
- Dishwasher
- Disposal
Bedrooms and Bathrooms
- En-Suite Primary Bedroom
Laundry
- Laundry Room
- Front Loading Dryer
- Washer
Finished Basement
- Walk-Out Basement
- Connecting Stairway
- Rear Basement Entry
Parking
- Driveway
- Off-Street Parking
Outdoor Features
- Patio
- Shed
Schools
- Deer Park Elementary School
- Westfield High School
Utilities
- Forced Air Heating and Cooling System
- Vented Exhaust Fan
- Natural Gas Water Heater
- Cable TV Available
Community Details
- No Home Owners Association
- Country Club Manor Subdivision
Listing and Financial Details
- Tax Lot 14
- Assessor Parcel Number 0532 02060014
Ownership History
Purchase Details
Home Financials for this Owner
Home Financials are based on the most recent Mortgage that was taken out on this home.Purchase Details
Home Financials for this Owner
Home Financials are based on the most recent Mortgage that was taken out on this home.Purchase Details
Purchase Details
Home Financials for this Owner
Home Financials are based on the most recent Mortgage that was taken out on this home.Similar Homes in Centreville, VA
Home Values in the Area
Average Home Value in this Area
Purchase History
| Date | Type | Sale Price | Title Company |
|---|---|---|---|
| Warranty Deed | $685,000 | Fidelity National Title | |
| Warranty Deed | $537,500 | Elite Title & Escrow Llc | |
| Interfamily Deed Transfer | -- | Centerview Title Group Llc | |
| Warranty Deed | $470,000 | -- |
Mortgage History
| Date | Status | Loan Amount | Loan Type |
|---|---|---|---|
| Previous Owner | $492,215 | FHA | |
| Previous Owner | $250,600 | Credit Line Revolving | |
| Previous Owner | $376,000 | New Conventional |
Property History
| Date | Event | Price | Change | Sq Ft Price |
|---|---|---|---|---|
| 05/31/2025 05/31/25 | Sold | $685,000 | -2.1% | $352 / Sq Ft |
| 04/25/2025 04/25/25 | Price Changed | $699,900 | -2.1% | $360 / Sq Ft |
| 04/11/2025 04/11/25 | Price Changed | $714,900 | -1.9% | $368 / Sq Ft |
| 03/28/2025 03/28/25 | For Sale | $729,000 | +35.6% | $375 / Sq Ft |
| 10/05/2021 10/05/21 | Sold | $537,500 | 0.0% | $275 / Sq Ft |
| 09/01/2021 09/01/21 | Pending | -- | -- | -- |
| 08/22/2021 08/22/21 | Price Changed | $537,500 | -0.9% | $275 / Sq Ft |
| 08/09/2021 08/09/21 | Price Changed | $542,500 | -1.4% | $277 / Sq Ft |
| 07/20/2021 07/20/21 | For Sale | $550,000 | 0.0% | $281 / Sq Ft |
| 11/13/2017 11/13/17 | Rented | $1,900 | -13.6% | -- |
| 11/13/2017 11/13/17 | Under Contract | -- | -- | -- |
| 06/20/2017 06/20/17 | For Rent | $2,200 | +0.9% | -- |
| 10/01/2016 10/01/16 | Rented | $2,180 | -5.2% | -- |
| 09/06/2016 09/06/16 | Under Contract | -- | -- | -- |
| 07/12/2016 07/12/16 | For Rent | $2,300 | -- | -- |
Tax History Compared to Growth
Tax History
| Year | Tax Paid | Tax Assessment Tax Assessment Total Assessment is a certain percentage of the fair market value that is determined by local assessors to be the total taxable value of land and additions on the property. | Land | Improvement |
|---|---|---|---|---|
| 2024 | $6,817 | $588,460 | $250,000 | $338,460 |
| 2023 | $6,393 | $566,520 | $250,000 | $316,520 |
| 2022 | $6,003 | $524,930 | $225,000 | $299,930 |
| 2021 | $5,363 | $456,980 | $200,000 | $256,980 |
| 2020 | $5,204 | $439,730 | $190,000 | $249,730 |
| 2019 | $5,058 | $427,390 | $185,000 | $242,390 |
| 2018 | $4,723 | $410,680 | $175,000 | $235,680 |
| 2017 | $4,615 | $397,470 | $170,000 | $227,470 |
| 2016 | $4,605 | $397,470 | $170,000 | $227,470 |
| 2015 | $4,307 | $385,970 | $165,000 | $220,970 |
| 2014 | $4,105 | $368,690 | $160,000 | $208,690 |
Agents Affiliated with this Home
-
T
Seller's Agent in 2025
Tyler Nguyen
EXP Realty, LLC
-
K
Seller Co-Listing Agent in 2025
Kelvin Nguyen
EXP Realty, LLC
-
I
Buyer's Agent in 2025
Ilyas Sarwari
Green Homes Realty & Property Management Company
-
A
Seller's Agent in 2021
Ashley Leigh
Linton Hall Realtors
-
T
Buyer's Agent in 2021
Tuyet Bui
Pearson Smith Realty, LLC
-
C
Seller's Agent in 2017
Chuck Adcox
Real Property Management Pros
Map
Source: Bright MLS
MLS Number: VAFX2229988
APN: 0532-02060014
- 14926 Greymont Dr
- 15018 Carlbern Dr
- 15020 Carlbern Dr
- 5602 Euphrates Ct
- 14808 Cranoke St
- 5616 Schoolfield Ct
- 14758 Flower Hill Dr
- 14700 Cranoke St
- 5405 Clubside Ln
- 14680 Stone Crossing Ct
- 14617 Woodspring Ct
- 14617 Lock Dr
- 5705 Croatan Ct
- 5716 Belcher Farm Dr
- 13933-13937 Braddock Rd
- 14621 Stream Pond Dr
- 14608 Cedar Knoll Dr
- 14434 N Slope St
- 14804 Smethwick Place
- 14664 Battery Ridge Ln
