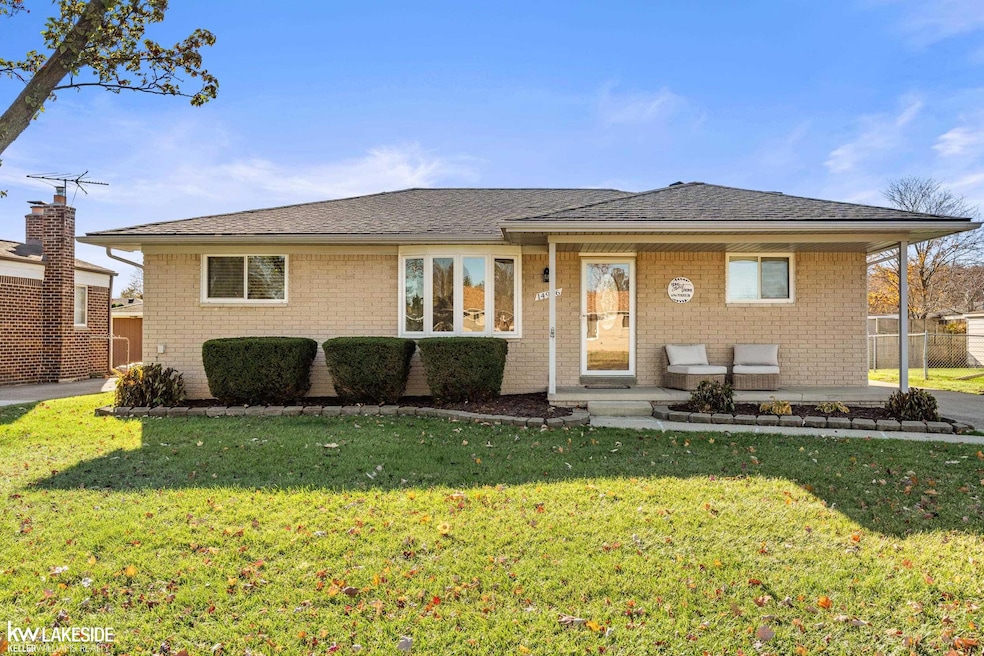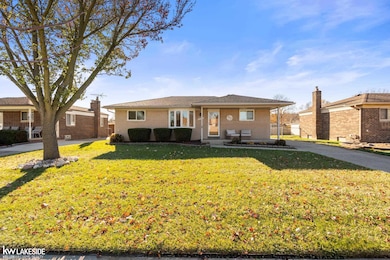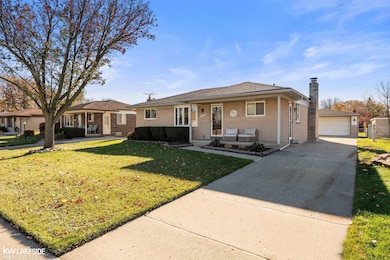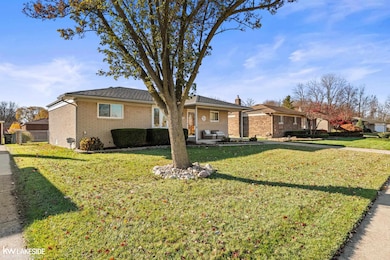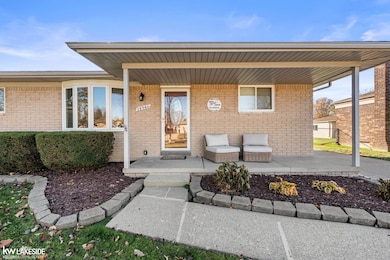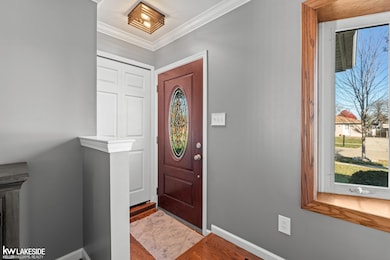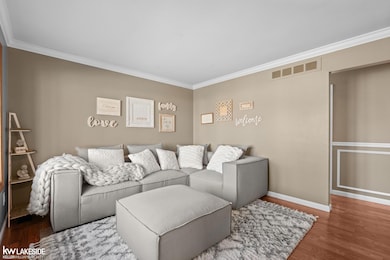14946 Purdue Dr Sterling Heights, MI 48313
Estimated payment $1,955/month
Highlights
- Ranch Style House
- Cathedral Ceiling
- 2 Car Detached Garage
- Bemis Junior High School Rated A-
- Fenced Yard
- Eat-In Kitchen
About This Home
Welcome to this exquisitely crafted 3-bed, 2-bath home in the heart of Sterling Heights, where elegance meets everyday convenience-just minutes from shopping, dining, and major highways! Step inside to discover a gourmet kitchen featuring granite countertops, premium cabinetry, & modern appliances, perfect for cooking & entertaining, along with crown molding and wainscoting throughout that add timeless sophistication to every room, including the spacious, light-filled living area designed for relaxation & fun. The finished basement includes a second full bathroom, offering flexible space for guests, a home office, or a cozy retreat, outside, you’ll find a large, fenced backyard with a sprinkler system, keeping your lawn vibrant with ease, plus plenty of space for outdoor activities, gardening, or simply unwinding in your private oasis. With its upscale finishes,& move-in-ready condition, this home is a rare find. Now pack your bag as you have just found Your Keys to Peace & Serenity.
Listing Agent
Keller Williams Realty Lakeside License #MISPE-6506049428 Listed on: 11/14/2025

Home Details
Home Type
- Single Family
Est. Annual Taxes
Year Built
- Built in 1976
Lot Details
- 7,405 Sq Ft Lot
- Lot Dimensions are 60x120x60x120
- Fenced Yard
- Sprinkler System
Home Design
- Ranch Style House
- Brick Exterior Construction
- Vinyl Siding
Interior Spaces
- Crown Molding
- Cathedral Ceiling
- Ceiling Fan
- Bay Window
- Living Room with Fireplace
- Vinyl Flooring
Kitchen
- Eat-In Kitchen
- Microwave
Bedrooms and Bathrooms
- 3 Bedrooms
- Bathroom on Main Level
- 2 Full Bathrooms
Laundry
- Dryer
- Washer
Finished Basement
- Basement Fills Entire Space Under The House
- Block Basement Construction
Parking
- 2 Car Detached Garage
- Lighted Parking
- Garage Door Opener
Utilities
- Forced Air Heating and Cooling System
- Gas Water Heater
Community Details
- College Park Sub Subdivision
Listing and Financial Details
- Assessor Parcel Number 10-10-12-227-020
Map
Home Values in the Area
Average Home Value in this Area
Tax History
| Year | Tax Paid | Tax Assessment Tax Assessment Total Assessment is a certain percentage of the fair market value that is determined by local assessors to be the total taxable value of land and additions on the property. | Land | Improvement |
|---|---|---|---|---|
| 2025 | $4,263 | $133,800 | $0 | $0 |
| 2024 | $3,898 | $125,400 | $0 | $0 |
| 2023 | $3,680 | $113,200 | $0 | $0 |
| 2022 | $3,836 | $103,900 | $0 | $0 |
| 2021 | $3,757 | $97,400 | $0 | $0 |
| 2020 | $2,077 | $93,300 | $0 | $0 |
| 2019 | $2,128 | $86,900 | $0 | $0 |
| 2018 | $2,154 | $79,000 | $0 | $0 |
| 2017 | $2,056 | $74,000 | $13,600 | $60,400 |
| 2016 | $1,986 | $74,000 | $0 | $0 |
| 2015 | -- | $68,500 | $0 | $0 |
| 2014 | -- | $55,000 | $0 | $0 |
Property History
| Date | Event | Price | List to Sale | Price per Sq Ft | Prior Sale |
|---|---|---|---|---|---|
| 11/14/2025 11/14/25 | For Sale | $300,000 | +46.3% | $145 / Sq Ft | |
| 12/22/2020 12/22/20 | Sold | $205,000 | +2.6% | $176 / Sq Ft | View Prior Sale |
| 11/16/2020 11/16/20 | Pending | -- | -- | -- | |
| 11/13/2020 11/13/20 | For Sale | $199,900 | -- | $171 / Sq Ft |
Purchase History
| Date | Type | Sale Price | Title Company |
|---|---|---|---|
| Warranty Deed | $205,000 | None Available | |
| Interfamily Deed Transfer | -- | None Available |
Source: Michigan Multiple Listing Service
MLS Number: 50194323
APN: 10-10-12-227-020
- 14993 Clemson Dr
- 14700 19 Mile Rd
- 42755 Hayes Rd
- 14941 Loyola Dr
- 42640 Park Cresent Dr
- 42633 Park Cresent Dr Unit 35
- 43117 Burlington Dr
- 14579 Vauxhall Dr Unit 84
- 43014 Strand Dr Unit 43
- 43038 Strand Dr Unit 46
- 43103 Strand Dr Unit 34
- 14603 Cornell Dr
- 43203 Strand Dr Unit 23
- 43146 Dante Ct
- 14261 Greenbrier Dr Unit 16
- 43300 Hayes Rd
- 15601 Orchard Ridge Dr Unit 1
- 15394 Frederick Dr
- 14651 Lakeshore Dr
- 42590 Schienle Ln
- 43061 Burlington Dr Unit 156
- 43097 Burlington Dr Unit 133
- 43089 Burlington Dr Unit 131
- 43117 Burlington Dr
- 42735 Richmond Dr Unit 40
- 42480 Green Valley Dr
- 16423 Claremont Dr S
- 15155 Seagull Dr Unit 8
- 15187 Olivewood Dr
- 15010 Ashgrove Dr
- 43144 Carlyle Place
- 13770 White Cap Dr
- 41617 Clayton St
- 42566 Clinton Place Dr
- 15770 Lakeside Village Dr
- 43225 Polo Cir
- 15285 Yale Dr Unit 235
- 15357 Yale Dr Unit 211
- 44197 Hayes Rd
- 13820 Horseshoe Dr
