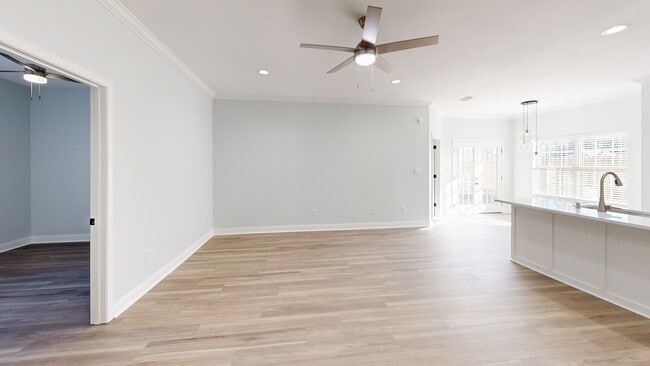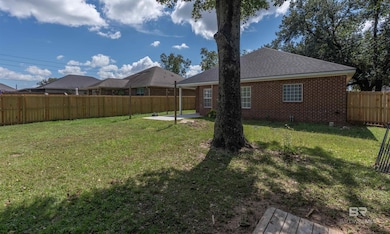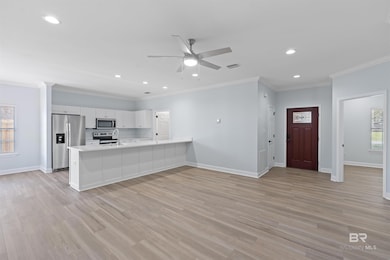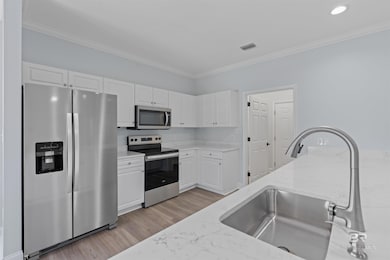
14947 Silver Oaks Loop Silverhill, AL 36576
Estimated payment $1,573/month
Highlights
- No HOA
- Brick or Stone Mason
- Central Heating
- Covered Patio or Porch
- Outdoor Storage
- Ceiling Fan
About This Home
This 3-bedroom, 2-bath home in Silver Oaks has been recently updated and ready for new owners.! The kitchen features new appliances, new countertops, and updated fixtures, while the master bath also includes new countertops and faucets. New flooring runs throughout the home, along with updated ceiling lighting, fans, hardware, and blinds.The home is equipped with a new A/C system and a fortified roof for added protection. Outside, the backyard offers plenty of space to enjoy, along with a shed for extra storage or a workshop. Located in a quiet Silverhill neighborhood, this home provides comfort and convenience with easy access to Daphne, Fairhope, and Foley. Buyer to verify all information during due diligence.
Home Details
Home Type
- Single Family
Est. Annual Taxes
- $650
Year Built
- Built in 2006
Lot Details
- 8,102 Sq Ft Lot
- Fenced
Home Design
- Brick or Stone Mason
- Slab Foundation
- Dimensional Roof
Interior Spaces
- 1,469 Sq Ft Home
- 1-Story Property
- Ceiling Fan
Kitchen
- Microwave
- Dishwasher
- No Kitchen Appliances
Bedrooms and Bathrooms
- 3 Bedrooms
- 2 Full Bathrooms
Parking
- Garage
- Automatic Garage Door Opener
Outdoor Features
- Covered Patio or Porch
- Outdoor Storage
Schools
- Silverhill Elementary School
- Central Baldwin Middle School
- Robertsdale High School
Utilities
- Central Heating
- Heat Pump System
Community Details
- No Home Owners Association
Listing and Financial Details
- Legal Lot and Block 41 / 41
- Assessor Parcel Number 4702040000011.043
3D Interior and Exterior Tours
Floorplan
Map
Home Values in the Area
Average Home Value in this Area
Tax History
| Year | Tax Paid | Tax Assessment Tax Assessment Total Assessment is a certain percentage of the fair market value that is determined by local assessors to be the total taxable value of land and additions on the property. | Land | Improvement |
|---|---|---|---|---|
| 2024 | $605 | $20,640 | $3,960 | $16,680 |
| 2023 | $634 | $21,900 | $4,000 | $17,900 |
| 2022 | $538 | $18,800 | $0 | $0 |
| 2021 | $413 | $16,040 | $0 | $0 |
| 2020 | $393 | $15,660 | $0 | $0 |
| 2019 | $380 | $15,180 | $0 | $0 |
| 2018 | $362 | $14,540 | $0 | $0 |
| 2017 | $346 | $13,980 | $0 | $0 |
| 2016 | $315 | $12,860 | $0 | $0 |
| 2015 | $297 | $12,220 | $0 | $0 |
| 2014 | $304 | $12,460 | $0 | $0 |
| 2013 | -- | $9,440 | $0 | $0 |
Property History
| Date | Event | Price | List to Sale | Price per Sq Ft | Prior Sale |
|---|---|---|---|---|---|
| 01/17/2026 01/17/26 | Price Changed | $292,500 | -2.5% | $199 / Sq Ft | |
| 11/24/2025 11/24/25 | Price Changed | $299,900 | -1.7% | $204 / Sq Ft | |
| 10/16/2025 10/16/25 | Price Changed | $305,000 | -3.2% | $208 / Sq Ft | |
| 10/02/2025 10/02/25 | For Sale | $315,000 | +43.8% | $214 / Sq Ft | |
| 06/27/2025 06/27/25 | Sold | $219,000 | -1.6% | $149 / Sq Ft | View Prior Sale |
| 05/28/2025 05/28/25 | Pending | -- | -- | -- | |
| 05/19/2025 05/19/25 | Price Changed | $222,500 | -3.3% | $151 / Sq Ft | |
| 05/08/2025 05/08/25 | For Sale | $230,000 | -- | $157 / Sq Ft |
Purchase History
| Date | Type | Sale Price | Title Company |
|---|---|---|---|
| Warranty Deed | $219,000 | None Listed On Document | |
| Warranty Deed | $200,000 | None Listed On Document | |
| Quit Claim Deed | -- | -- | |
| Warranty Deed | $104,000 | Ct | |
| Warranty Deed | -- | None Available | |
| Warranty Deed | -- | Ct | |
| Warranty Deed | -- | Clear Title Llc | |
| Warranty Deed | -- | Btg |
Mortgage History
| Date | Status | Loan Amount | Loan Type |
|---|---|---|---|
| Previous Owner | $103,500 | New Conventional | |
| Previous Owner | $100,000 | Purchase Money Mortgage | |
| Previous Owner | $124,000 | Purchase Money Mortgage |
About the Listing Agent
Jordan's Other Listings
Source: Baldwin REALTORS®
MLS Number: 386004
APN: 47-02-04-0-000-011.043
- 14554 Silveroaks Loop
- 15185 Alabama 104
- 14778 Arrowhead Ct
- 14898 Arrowhead Ct
- 14876 Arrowhead Ct
- 14589 Arrowhead Ct
- 14585 Arrowhead Ct
- 14863 Arrowhead Ct
- Boucher III H Plan at Silver Springs
- Camellia V H Plan at Brentwood
- Raymond IV A Plan at Silver Springs
- Camellia V G Plan at Brentwood
- Irises V H Plan at Brentwood
- Roses V A Plan at Brentwood
- Aubry III A Plan at Silver Springs
- Degas III B Plan at Silver Springs
- Ionia III H Plan at Brentwood
- Comstock III H Plan at Brentwood
- Trillium IV B Plan at Silver Springs
- Nolana IV A Plan at Silver Springs
- 20866 Petal Dr
- 16107 Hoiles Ave
- 21664 Yosemite Blvd
- 21742 Gullfoss St
- 12907 Torrent Rd
- 13416 Shoshoney Cir
- 13324 Cathedral Ln
- 16145 Pleasant View Ct
- 22937 Lance Dr
- 17830 Baldwin Farms Place
- 22684 Saint Paul St
- 25892 Lakeland Dr
- 16416 Prado Loop
- 22783 Racine St Unit C
- 11575 County Road 48 Unit B
- 12239 Cressida Loop
- 23792 Unbridled Lp
- 23810 Unbridled Loop
- 19096 Fairground Rd
- 22022 Nelson St
Ask me questions while you tour the home.





