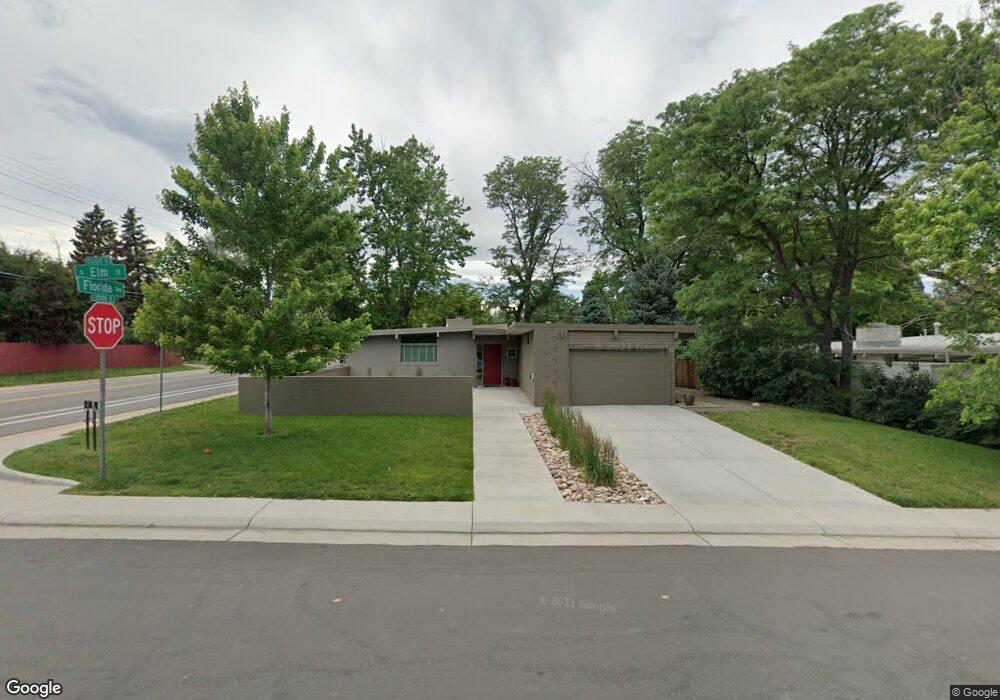1495 S Elm St Denver, CO 80222
Virginia Village NeighborhoodEstimated Value: $714,799 - $870,000
3
Beds
2
Baths
1,226
Sq Ft
$656/Sq Ft
Est. Value
About This Home
This home is located at 1495 S Elm St, Denver, CO 80222 and is currently estimated at $803,700, approximately $655 per square foot. 1495 S Elm St is a home located in Denver County with nearby schools including Ellis Elementary School, Merrill Middle School, and Thomas Jefferson High School.
Ownership History
Date
Name
Owned For
Owner Type
Purchase Details
Closed on
Sep 19, 2022
Sold by
March Carol A
Bought by
Jones Justin M and Jones Whitney L
Current Estimated Value
Home Financials for this Owner
Home Financials are based on the most recent Mortgage that was taken out on this home.
Original Mortgage
$870,240
Outstanding Balance
$826,487
Interest Rate
5.22%
Mortgage Type
VA
Estimated Equity
-$22,787
Purchase Details
Closed on
Oct 24, 2011
Sold by
Nacos Angela and Williams Lauren
Bought by
March Carol A
Home Financials for this Owner
Home Financials are based on the most recent Mortgage that was taken out on this home.
Original Mortgage
$239,520
Interest Rate
4.14%
Mortgage Type
New Conventional
Purchase Details
Closed on
Jun 11, 2009
Sold by
Andresen Jared
Bought by
Nacos Angela and Williams Lauren
Purchase Details
Closed on
Apr 11, 2002
Sold by
Green Libby
Bought by
Andresen Jared
Home Financials for this Owner
Home Financials are based on the most recent Mortgage that was taken out on this home.
Original Mortgage
$196,920
Interest Rate
5.87%
Purchase Details
Closed on
Nov 28, 1994
Sold by
Walther James D
Bought by
Green Libby
Home Financials for this Owner
Home Financials are based on the most recent Mortgage that was taken out on this home.
Original Mortgage
$118,700
Interest Rate
8.8%
Create a Home Valuation Report for This Property
The Home Valuation Report is an in-depth analysis detailing your home's value as well as a comparison with similar homes in the area
Home Values in the Area
Average Home Value in this Area
Purchase History
| Date | Buyer | Sale Price | Title Company |
|---|---|---|---|
| Jones Justin M | $840,000 | Stewart Title Company | |
| March Carol A | $299,400 | Guardian Title | |
| Nacos Angela | $290,000 | Htco | |
| Andresen Jared | $218,800 | Land Title | |
| Green Libby | $125,000 | Land Title |
Source: Public Records
Mortgage History
| Date | Status | Borrower | Loan Amount |
|---|---|---|---|
| Open | Jones Justin M | $870,240 | |
| Previous Owner | March Carol A | $239,520 | |
| Previous Owner | Andresen Jared | $196,920 | |
| Previous Owner | Green Libby | $118,700 |
Source: Public Records
Tax History
| Year | Tax Paid | Tax Assessment Tax Assessment Total Assessment is a certain percentage of the fair market value that is determined by local assessors to be the total taxable value of land and additions on the property. | Land | Improvement |
|---|---|---|---|---|
| 2025 | $3,821 | $58,020 | $23,980 | $23,980 |
| 2024 | $3,821 | $48,240 | $19,110 | $29,130 |
| 2023 | $3,738 | $48,240 | $19,110 | $29,130 |
| 2022 | $2,853 | $42,820 | $20,690 | $22,130 |
| 2021 | $3,288 | $44,060 | $21,290 | $22,770 |
| 2020 | $2,914 | $39,280 | $12,160 | $27,120 |
| 2019 | $2,833 | $39,280 | $12,160 | $27,120 |
| 2018 | $2,895 | $37,420 | $8,580 | $28,840 |
| 2017 | $2,886 | $37,420 | $8,580 | $28,840 |
| 2016 | $2,906 | $35,640 | $8,127 | $27,513 |
| 2015 | $2,784 | $35,640 | $8,127 | $27,513 |
| 2014 | $2,388 | $28,750 | $8,127 | $20,623 |
Source: Public Records
Map
Nearby Homes
- 1392 S Edison Way
- 1405 S Elm St
- 4721 E Idaho Place
- 1603 S Elm St
- 1333 S Eudora St
- 1540 S Forest St
- 4632 E Arkansas Ave
- 1490 S Glencoe St
- 1309 S Elm St
- 1693 S Elm St
- 1708 S Eudora St
- 1411 S Clermont St
- 5175 E Mexico Ave
- 1575 S Grape St
- 4445 E Florida Ave
- 4865 E Alabama Place
- 1732 S Elm St
- 1711 S Forest St
- 1695 S Ginger Ct
- 4860 E Kansas Dr
- 1485 S Elm St
- 1503 S Elm St
- 1475 S Elm St
- 1484 S Eudora St
- 1509 S Elm St
- 1496 S Elm St
- 1494 S Eudora St
- 1465 S Elm St
- 1465 S Elm St
- 1465 S Elm St Unit 2
- 1476 S Elm St
- 1506 S Elm St
- 1474 S Eudora St
- 1515 S Elm St
- 1500 S Eudora St
- 1516 S Elm St
- 1466 S Elm St
- 1455 S Elm St
- 1497 S Fairfax St
- 1487 S Fairfax St
Your Personal Tour Guide
Ask me questions while you tour the home.
