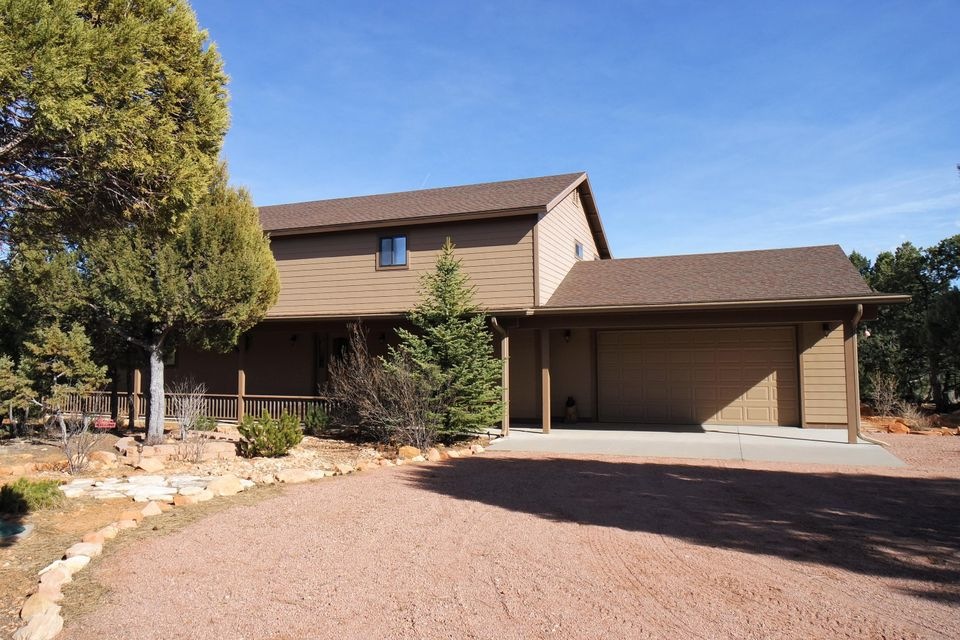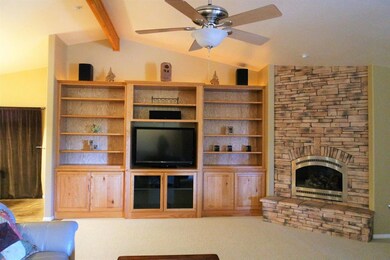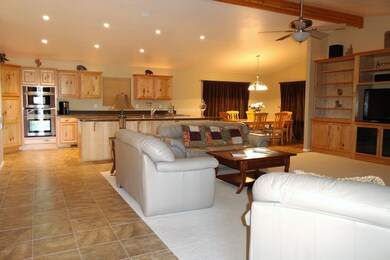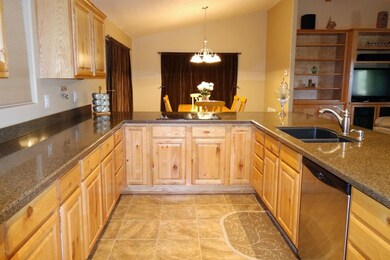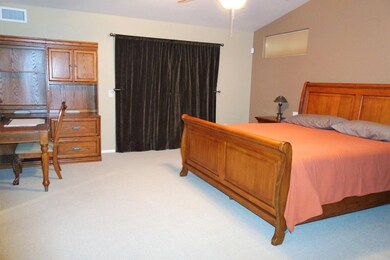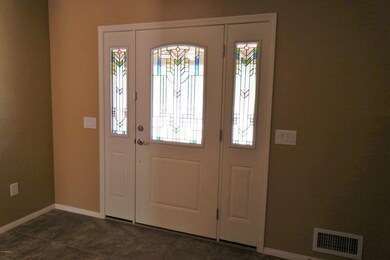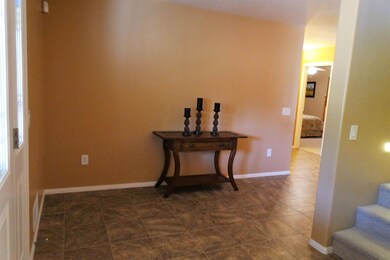
Highlights
- 0.91 Acre Lot
- Vaulted Ceiling
- Granite Countertops
- Capps Elementary School Rated A-
- Main Floor Primary Bedroom
- Circular Driveway
About This Home
As of May 2017Looking for the perfect home, with plenty of entertaining space and room for guests? Look no further than this lovingly tended Heber home. Enter through the beautiful stained glass front door to a comfortable sitting area, before the space branches off into the main area. The open living room, features an expert stonework fireplace and built in entertainment unit. The walk in pantry, solid granite counter tops, generous cabinet space, and stainless steel appliances ensure the pickiest chef will be satisfied. The spacious master bedroom will be the perfect place to retire after your get togethers, with a large walk in closet and beautiful dual headed shower to relax in. With three extra bedrooms, your guests will get to enjoy mountain life with you in comfort. Step outside onto the front or back deck to sun, barbecue, or just enjoy the panoramic views. On the ground level, you can enjoy a game of horseshoes or a shady picnic. The entertaining potential of this property is limitless. This home is a prime example of what life in the White Mountains has to offer, make the call today!
Last Agent to Sell the Property
Real Broker License #SA652652000 Listed on: 03/20/2017

Last Buyer's Agent
Glen Olson
West USA Realty License #SA561709000

Home Details
Home Type
- Single Family
Est. Annual Taxes
- $1,899
Year Built
- Built in 2006
Lot Details
- 0.91 Acre Lot
- Desert faces the front and back of the property
Parking
- 2 Car Garage
- Circular Driveway
Home Design
- Wood Frame Construction
- Composition Roof
- Siding
Interior Spaces
- 3,200 Sq Ft Home
- 2-Story Property
- Vaulted Ceiling
- Gas Fireplace
- Double Pane Windows
- Living Room with Fireplace
Kitchen
- Breakfast Bar
- Built-In Microwave
- Dishwasher
- Granite Countertops
Flooring
- Carpet
- Tile
Bedrooms and Bathrooms
- 4 Bedrooms
- Primary Bedroom on Main
- 3.5 Bathrooms
- Dual Vanity Sinks in Primary Bathroom
Laundry
- Laundry in unit
- Dryer
- Washer
Outdoor Features
- Balcony
Utilities
- Refrigerated Cooling System
- Heating System Uses Natural Gas
Community Details
- Property has a Home Owners Association
- High Country Pines Association, Phone Number (928) 776-4479
- High Country Pines 2 Unit 2 Subdivision
Listing and Financial Details
- Tax Lot 175
- Assessor Parcel Number 207-33-175
Ownership History
Purchase Details
Home Financials for this Owner
Home Financials are based on the most recent Mortgage that was taken out on this home.Purchase Details
Purchase Details
Similar Homes in Heber, AZ
Home Values in the Area
Average Home Value in this Area
Purchase History
| Date | Type | Sale Price | Title Company |
|---|---|---|---|
| Warranty Deed | $358,000 | Lawyers Title | |
| Interfamily Deed Transfer | -- | None Available | |
| Interfamily Deed Transfer | -- | None Available | |
| Interfamily Deed Transfer | -- | None Available |
Mortgage History
| Date | Status | Loan Amount | Loan Type |
|---|---|---|---|
| Open | $286,400 | New Conventional |
Property History
| Date | Event | Price | Change | Sq Ft Price |
|---|---|---|---|---|
| 05/25/2017 05/25/17 | Sold | $358,000 | 0.0% | $112 / Sq Ft |
| 05/25/2017 05/25/17 | Sold | $358,000 | -5.5% | $112 / Sq Ft |
| 04/14/2017 04/14/17 | Pending | -- | -- | -- |
| 03/20/2017 03/20/17 | For Sale | $379,000 | -- | $118 / Sq Ft |
Tax History Compared to Growth
Tax History
| Year | Tax Paid | Tax Assessment Tax Assessment Total Assessment is a certain percentage of the fair market value that is determined by local assessors to be the total taxable value of land and additions on the property. | Land | Improvement |
|---|---|---|---|---|
| 2026 | $2,663 | -- | -- | -- |
| 2025 | $2,588 | $58,470 | $5,150 | $53,320 |
| 2024 | $2,452 | $58,497 | $5,000 | $53,497 |
| 2023 | $2,588 | $53,939 | $4,000 | $49,939 |
| 2022 | $2,452 | $0 | $0 | $0 |
| 2021 | $2,467 | $0 | $0 | $0 |
| 2020 | $2,394 | $0 | $0 | $0 |
| 2019 | $2,165 | $0 | $0 | $0 |
| 2018 | $2,065 | $0 | $0 | $0 |
| 2017 | $2,112 | $0 | $0 | $0 |
| 2016 | $1,899 | $0 | $0 | $0 |
| 2015 | $1,783 | $20,937 | $3,500 | $17,437 |
Agents Affiliated with this Home
-
F
Seller's Agent in 2017
Felice Katz-Bobo
HomeSmart Professionals
-
G
Buyer's Agent in 2017
GLEN OLSON
COLDWELL BANKER RESIDENTIAL BROKERAGE - HEBER
Map
Source: Arizona Regional Multiple Listing Service (ARMLS)
MLS Number: 5577934
APN: 207-33-175
- 3418 Whistlers Cir
- 1481 Low Mountain Trail
- 1466 Low Mountain Trail
- 1464 Low Mountain Trail
- 3429 Ponderosa Loop
- 1526 Mainline Rd
- 1553 Green Haven Cir
- 3464 High Country Dr
- 546 Flat Bush Rd
- 546 Flat Bush Rd Unit 815
- 1562 Rock Ridge Cir
- 3475 Roundup Cir
- 3457 Carefree Rd
- 1593 High Country Dr
- Sec 19 T15n R16e
- Sec 19 T15n R16e --
- 3326 Black Canyon Rd
- 3326 Black Canyon Rd
- 1794 Canyon Dr
