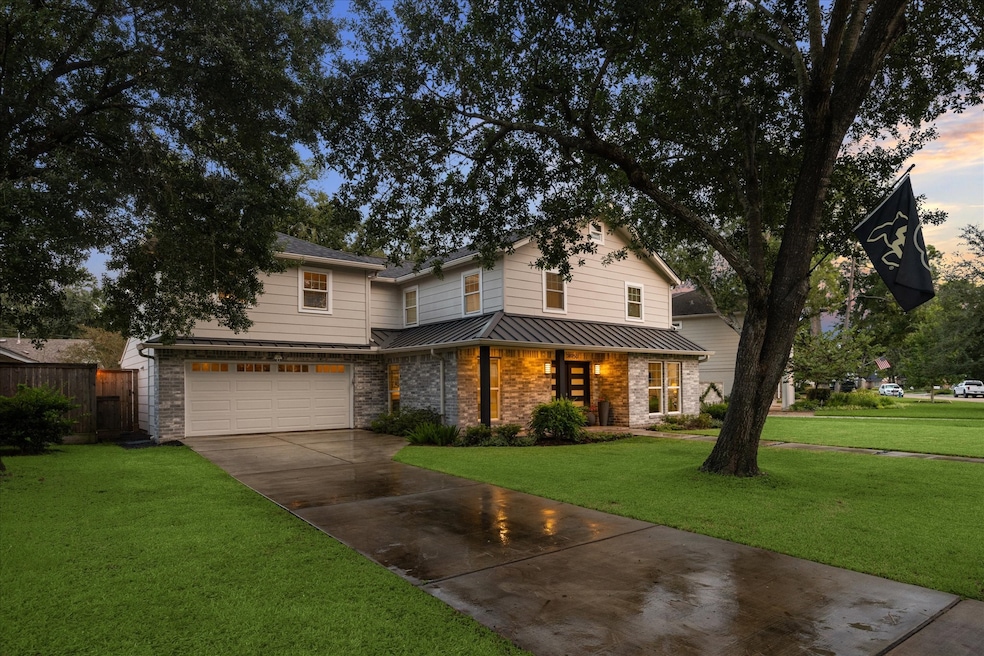14950 Bramblewood Dr Houston, TX 77079
Energy Corridor NeighborhoodEstimated payment $8,033/month
Highlights
- Heated In Ground Pool
- Dual Staircase
- Contemporary Architecture
- Nottingham Elementary School Rated A-
- Deck
- Adjacent to Greenbelt
About This Home
Discover your dream home at 14950 Bramblewood Dr in West Memorial, Houston, TX. This luxurious single-family residence spans 3,698 sf, featuring four spacious bedrooms, a large game room, and three and a half beautifully updated bathrooms. Inside, the family room, centered around a cozy fireplace, is perfect for relaxing evenings. The chef’s kitchen is a culinary delight with luxury stainless steel appliances, a breakfast bar, a nook, double ovens, a double door pantry, ample storage, and a butler's pantry for effortless entertaining. Additionally, the private home office and library/den offer serene work and reading spaces. Upstairs, enjoy movie nights or pool games in the game room, conveniently placed away from the main living area. A unique feature includes double en-suite bathrooms and two large closets in the primary suite. Outdoors, relax in a spacious backyard with a refreshing pool and a well-maintained deck for dining.
Home Details
Home Type
- Single Family
Est. Annual Taxes
- $18,858
Year Built
- Built in 1969
Lot Details
- 7,246 Sq Ft Lot
- Adjacent to Greenbelt
- Back Yard Fenced
- Sprinkler System
HOA Fees
- $54 Monthly HOA Fees
Parking
- 2 Car Attached Garage
Home Design
- Contemporary Architecture
- Brick Exterior Construction
- Slab Foundation
- Composition Roof
- Metal Roof
- Wood Siding
- Cement Siding
Interior Spaces
- 3,698 Sq Ft Home
- 2-Story Property
- Dual Staircase
- Dry Bar
- Crown Molding
- Ceiling Fan
- Wood Burning Fireplace
- Gas Log Fireplace
- Window Treatments
- Entrance Foyer
- Family Room Off Kitchen
- Living Room
- Dining Room
- Home Office
- Game Room
- Utility Room
- Washer Hookup
- Security System Owned
Kitchen
- Breakfast Room
- Breakfast Bar
- Butlers Pantry
- Double Oven
- Electric Oven
- Gas Cooktop
- Microwave
- Dishwasher
- Pots and Pans Drawers
- Self-Closing Drawers and Cabinet Doors
- Disposal
Flooring
- Carpet
- Tile
Bedrooms and Bathrooms
- 4 Bedrooms
- Double Vanity
- Soaking Tub
- Separate Shower
Eco-Friendly Details
- ENERGY STAR Qualified Appliances
- Energy-Efficient Thermostat
Outdoor Features
- Heated In Ground Pool
- Deck
- Covered Patio or Porch
Schools
- Nottingham Elementary School
- Spring Forest Middle School
- Stratford High School
Utilities
- Central Heating and Cooling System
- Heating System Uses Gas
- Programmable Thermostat
Community Details
Overview
- Nottingham Forest Homeowners Asso Association, Phone Number (713) 466-1204
- Nottingham Forest Sec 08 Subdivision
Security
- Security Guard
Map
Home Values in the Area
Average Home Value in this Area
Tax History
| Year | Tax Paid | Tax Assessment Tax Assessment Total Assessment is a certain percentage of the fair market value that is determined by local assessors to be the total taxable value of land and additions on the property. | Land | Improvement |
|---|---|---|---|---|
| 2024 | $14,010 | $925,315 | $401,718 | $523,597 |
| 2023 | $14,010 | $908,800 | $401,718 | $507,082 |
| 2022 | $16,530 | $802,855 | $353,786 | $449,069 |
| 2021 | $15,693 | $726,110 | $276,942 | $449,168 |
| 2020 | $14,641 | $584,340 | $270,855 | $313,485 |
| 2019 | $14,333 | $547,500 | $283,029 | $264,471 |
| 2018 | $4,305 | $439,800 | $304,332 | $135,468 |
| 2017 | $17,137 | $655,044 | $304,332 | $350,712 |
| 2016 | $17,410 | $678,461 | $304,332 | $374,129 |
| 2015 | $11,502 | $658,238 | $304,332 | $353,906 |
| 2014 | $11,502 | $605,652 | $243,466 | $362,186 |
Property History
| Date | Event | Price | Change | Sq Ft Price |
|---|---|---|---|---|
| 09/08/2025 09/08/25 | Pending | -- | -- | -- |
| 09/08/2025 09/08/25 | For Sale | $1,185,000 | -- | $320 / Sq Ft |
Purchase History
| Date | Type | Sale Price | Title Company |
|---|---|---|---|
| Special Warranty Deed | -- | None Listed On Document | |
| Vendors Lien | -- | None Available | |
| Vendors Lien | -- | Stewart Title Houston Div | |
| Vendors Lien | -- | Alamo Title |
Mortgage History
| Date | Status | Loan Amount | Loan Type |
|---|---|---|---|
| Previous Owner | $262,500 | New Conventional | |
| Previous Owner | $341,500 | New Conventional | |
| Previous Owner | $347,000 | New Conventional | |
| Previous Owner | $400,000 | New Conventional | |
| Previous Owner | $306,950 | Credit Line Revolving | |
| Previous Owner | $248,850 | Fannie Mae Freddie Mac | |
| Previous Owner | $195,913 | Unknown | |
| Previous Owner | $30,000 | Credit Line Revolving | |
| Previous Owner | $202,350 | No Value Available |
Source: Houston Association of REALTORS®
MLS Number: 76652331
APN: 1000820000020
- 14910 Chadbourne Dr
- 12859 Kingsbridge Ln
- 14730 Carolcrest Dr
- 668 N Eldridge Pkwy
- 1107 Ridgecrossing Ln
- 315 Thicket Ln
- 12965 Kingsbridge Ln
- 1107 Enclave Square E
- 606 N Eldridge Pkwy Unit 3
- 12815 Kingsbridge Ln
- 13515 N Tracewood Bend
- 14627 Oak Bend Dr
- 14919 Woodthorpe Ln
- 15066 Kimberley Ct
- 13611 N Tracewood Bend
- 12715 Havant Cir
- 738 Thicket Ln
- 12692 Briar Patch Rd
- 13627 Ashley Run
- 12691 Briar Patch Rd Unit 5







