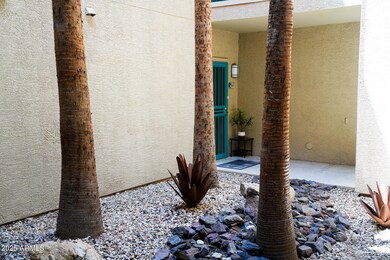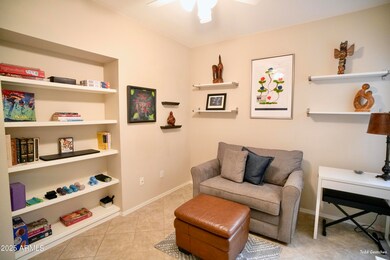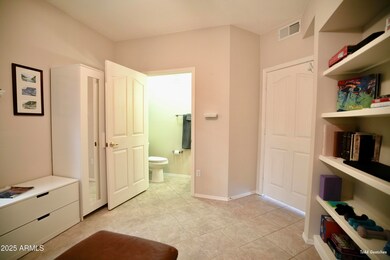14950 W Mountain View Blvd Unit 6103 Surprise, AZ 85374
Sun City Grand NeighborhoodHighlights
- Golf Course Community
- Fitness Center
- Mountain View
- Willow Canyon High School Rated A-
- Heated Spa
- Clubhouse
About This Home
Resort Living! Perfect furnished & fully outfitted turn-key ground floor 45+ vacation rental. Includes utilities, all housewares, linens & essentials. Prime location near beach-entry pool, hot tub, community center, salon & mailbox. Close to shops, restaurants & medical. Assigned covered car parking. Lovely one bedroom w/ensuite full bath, beautifully tiled shower. Comfortable den w/half bath, great for guests. Peek-a-boo mountain view from your spacious patio. Granite Countertops throughout. New fridge & dishwasher. Includes access to all amenities in The Grand including 4 golf courses, 2 fitness centers, inside track, 4 additional pools, pickleball, tennis, bocce, woodworking shop, pottery kiln & more. $100 electric cap. No Pets. $2500 Jan-March. $2000 Dec & April. 3 month minimum.
Condo Details
Home Type
- Condominium
Year Built
- Built in 1998
Home Design
- Wood Frame Construction
- Tile Roof
- Stucco
Interior Spaces
- 928 Sq Ft Home
- 3-Story Property
- Furnished
- Ceiling Fan
- Mountain Views
Kitchen
- Built-In Microwave
- Granite Countertops
Flooring
- Laminate
- Tile
Bedrooms and Bathrooms
- 1 Bedroom
- 1.5 Bathrooms
Laundry
- Laundry in unit
- Dryer
- Washer
Parking
- 1 Detached Carport Space
- Common or Shared Parking
- Assigned Parking
Outdoor Features
- Heated Spa
- Covered Patio or Porch
Schools
- Adult Elementary And Middle School
- Adult High School
Utilities
- Central Air
- Heating Available
- High Speed Internet
Additional Features
- Grass Covered Lot
- Unit is below another unit
Listing and Financial Details
- Rent includes internet, electricity, water, utility caps apply, sewer, linen, garbage collection, dishes
- 3-Month Minimum Lease Term
- Tax Lot 183
- Assessor Parcel Number 503-60-504
Community Details
Overview
- Property has a Home Owners Association
- Lasolana Association, Phone Number (623) 214-5532
- Built by Del Webb
- Village At Sun City Grand Condominium Amd Subdivision
Amenities
- Clubhouse
- Theater or Screening Room
- Recreation Room
Recreation
- Golf Course Community
- Tennis Courts
- Pickleball Courts
- Fitness Center
- Community Indoor Pool
- Heated Community Pool
- Fenced Community Pool
- Lap or Exercise Community Pool
- Community Spa
- Children's Pool
- Bike Trail
Pet Policy
- No Pets Allowed
Map
Property History
| Date | Event | Price | List to Sale | Price per Sq Ft |
|---|---|---|---|---|
| 10/30/2025 10/30/25 | For Rent | $2,500 | -- | -- |
Source: Arizona Regional Multiple Listing Service (ARMLS)
MLS Number: 6940887
APN: 503-60-504
- 14950 W Mountain View Blvd Unit 5206
- 14950 W Mountain View Blvd Unit 2107
- 14950 W Mountain View Blvd Unit 1208
- 14950 W Mountain View Blvd Unit 4112
- 14950 W Mountain View Blvd Unit 4103
- 14950 W Mountain View Blvd Unit 7212
- 14950 W Mountain View Blvd Unit 1111
- 14950 W Mountain View Blvd Unit 5312
- 14950 W Mountain View Blvd Unit 5306
- 14950 W Mountain View Blvd Unit 1305
- 14950 W Mountain View Blvd Unit 7202
- 14950 W Mountain View Blvd Unit 6206
- 14950 W Mountain View Blvd Unit 1112
- 0 W Yorkshire Dr Unit 6885793
- 18867 N Summerbreeze Way
- 18815 N Diamond Dr
- 19603 N White Rock Dr
- 15037 W Cooperstown Way
- 15136 W Cactus Ridge Way
- 14575 W Mountain View Blvd Unit 122
- 14950 W Mountain View Blvd Unit 7107
- 14950 W Mountain View Blvd Unit 7205
- 14950 W Mountain View Blvd Unit 1207
- 15042 W Cactus Ridge Way
- 15027 W Home Run Dr
- 14575 W Mountain View Blvd Unit 10309
- 14575 W Mountain View Blvd Unit 12112
- 14575 W Mountain View Blvd Unit 10216
- 14575 W Mountain View Blvd Unit 12208
- 14575 W Mountain View Blvd Unit 912
- 14575 W Mountain View Blvd Unit 10102
- 14575 W Mountain View Blvd Unit 11302
- 14575 W Mountain View Blvd Unit 10125
- 14575 W Mountain View Blvd Unit 11107
- 14575 W Mountain View Blvd Unit 12205
- 14575 W Mountain View Blvd Unit 10320
- 14575 W Mountain View Blvd Unit 111
- 14575 W Mountain View Blvd Unit 11319
- 19819 N 146th Way
- 18261 N Summerbreeze Way







