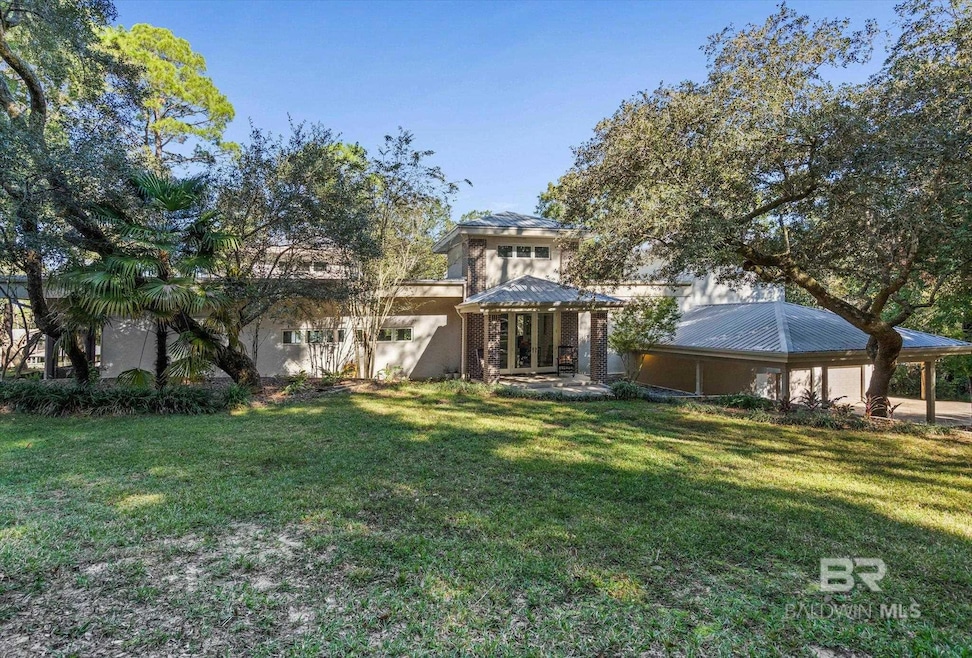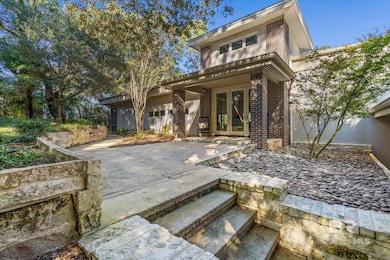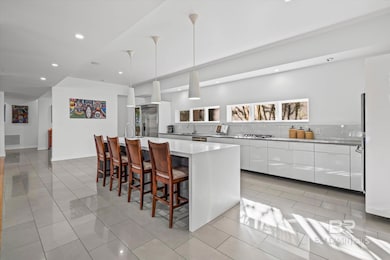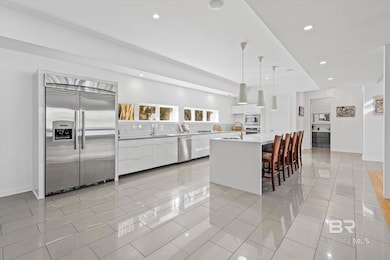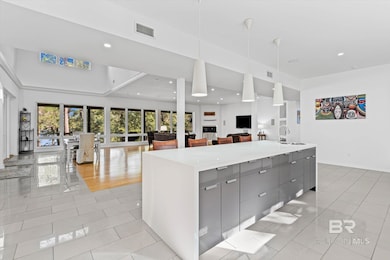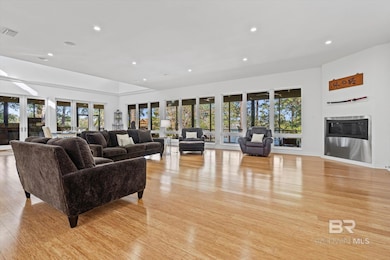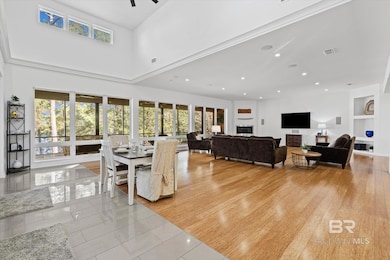14951 Bluff Rd Summerdale, AL 36580
Estimated payment $12,951/month
Highlights
- Media Room
- Sauna
- Contemporary Architecture
- River Front
- 2.22 Acre Lot
- Main Floor Primary Bedroom
About This Home
Experience refined waterfront living on this 2.2-acre estate with 186 feet of deep-water frontage along beautiful Fish River. This 5,200 sq. ft. concrete constructed home with a metal roof blends modern design with elegant Asian-inspired details and offers the perfect balance of sophistication and natural beauty.Interior Highlights:Step inside to an open, light-filled floor plan surrounded by expansive windows that showcase panoramic water views. The Thermador-equipped chef's kitchen features premium appliances, sleek cabinetry, and clean, contemporary lines. With three laundry rooms, generous living areas, and thoughtful design throughout, the home delivers both comfort and functionality in every detail.Exterior Features:Enjoy seamless indoor-outdoor living with a screened outdoor kitchen featuring a built-in grill, dishwasher, sink, and refrigerator ideal for entertaining by the river. The property includes a sprinkler system, heated and cooled metal building with a car lift, and a second metal building with RV storage. Surrounded by mature trees and natural landscape, this estate offers privacy, tranquility, and a true connection to the water. Buyer to verify all information during due diligence.
Listing Agent
Roberts Brothers Inc. Gulf Coa Brokerage Phone: 850-758-1510 Listed on: 10/21/2025

Home Details
Home Type
- Single Family
Est. Annual Taxes
- $4,371
Year Built
- Built in 2013
Lot Details
- 2.22 Acre Lot
- Lot Dimensions are 186 x 538 x 228 x 469
- River Front
- Corner Lot
- Lot Has A Rolling Slope
- Sprinkler System
- Few Trees
- Zoning described as Not Zoned
Home Design
- Contemporary Architecture
- Reinforced Concrete Foundation
- Steel Frame
- Metal Roof
- Stucco
- Stone
Interior Spaces
- 5,205 Sq Ft Home
- 2-Story Property
- Elevator
- High Ceiling
- Ceiling Fan
- Gas Log Fireplace
- Double Pane Windows
- Insulated Doors
- Entrance Foyer
- Living Room with Fireplace
- Combination Kitchen and Living
- Media Room
- Home Office
- Storage
- Sauna
- Tile Flooring
- Walk-Out Basement
- Property Views
Kitchen
- Breakfast Bar
- Gas Range
- Dishwasher
- Disposal
Bedrooms and Bathrooms
- 3 Bedrooms
- Primary Bedroom on Main
- Split Bedroom Floorplan
- En-Suite Bathroom
- Walk-In Closet
- Dual Vanity Sinks in Primary Bathroom
- Private Water Closet
- Soaking Tub
- Separate Shower
Laundry
- Laundry Room
- Laundry on main level
Home Security
- Home Security System
- Carbon Monoxide Detectors
- Fire and Smoke Detector
- Termite Clearance
Parking
- 4 Car Garage
- 1 Carport Space
- Automatic Garage Door Opener
Accessible Home Design
- Wheelchair Access
- Handicap Accessible
Outdoor Features
- Balcony
- Covered Patio or Porch
- Outdoor Storage
- Outdoor Gas Grill
Schools
- Magnolia Elementary School
- Foley Middle School
- Foley High School
Horse Facilities and Amenities
- Trailer Storage
Utilities
- Central Heating
- Internet Available
- Cable TV Available
Community Details
- No Home Owners Association
Listing and Financial Details
- Legal Lot and Block 1 / 1
- Assessor Parcel Number 5504180001002.000
Map
Home Values in the Area
Average Home Value in this Area
Tax History
| Year | Tax Paid | Tax Assessment Tax Assessment Total Assessment is a certain percentage of the fair market value that is determined by local assessors to be the total taxable value of land and additions on the property. | Land | Improvement |
|---|---|---|---|---|
| 2024 | $3,339 | $155,740 | $24,440 | $131,300 |
| 2023 | $4,316 | $155,740 | $24,440 | $131,300 |
| 2022 | $4,021 | $145,220 | $0 | $0 |
| 2021 | $3,423 | $125,160 | $0 | $0 |
| 2020 | $3,387 | $122,560 | $0 | $0 |
| 2019 | $3,125 | $113,200 | $0 | $0 |
| 2018 | $3,148 | $114,040 | $0 | $0 |
| 2017 | $2,873 | $104,200 | $0 | $0 |
| 2016 | $2,897 | $105,080 | $0 | $0 |
| 2015 | -- | $99,440 | $0 | $0 |
| 2014 | -- | $154,160 | $0 | $0 |
| 2013 | -- | $142,980 | $0 | $0 |
Property History
| Date | Event | Price | List to Sale | Price per Sq Ft |
|---|---|---|---|---|
| 10/21/2025 10/21/25 | For Sale | $2,400,000 | -- | $461 / Sq Ft |
Source: Baldwin REALTORS®
MLS Number: 386938
APN: 55-04-18-0-001-002.000
- 0 River Rd Unit 388565
- 15067 River Rd
- 15686 County Road 9
- 12234 Bay St
- 12220 Bay St
- 16020 Keeney Dr
- 16071 River Dr Unit 9
- Lot 7 River Dr Unit 7
- Lot 8 River Dr Unit 8
- Lot 6 River Dr Unit 6
- 13766 County Road 28
- 14475 Underwood Rd
- 14185 Jackson Ln
- 14164 Riverside Dr
- 14040 Riverside Dr
- 16288 Ferry Rd
- 16120A River Park Rd
- 11835 Island Dr
- 14213 River Oaks Dr
- 11842 Island Dr
- 10715 County Road 24
- 12547 County Road 49 Unit 1
- 17111 Magellan Blvd
- 13600 Shea Cir
- 750 Cheswick Ave
- 12747 Westbrook Dr Unit B
- 12711 Westbrook Dr Unit B
- 9376 Twin Beech Rd
- 510 Hardwood Ave
- 231 Bronze St
- 110 Covey Run Place
- 15460 Co Rd 3 Unit B
- 15460 Co Rd 3 Unit A
- 1343 Cater Lee Way
- 1307 Cater Lee Way
- 108 Davison Loop
- 20637 Blueberry Ln Unit 30
- 101 Normandy St
- 1760 Abbey Loop
- 16110 Furlong Loop
