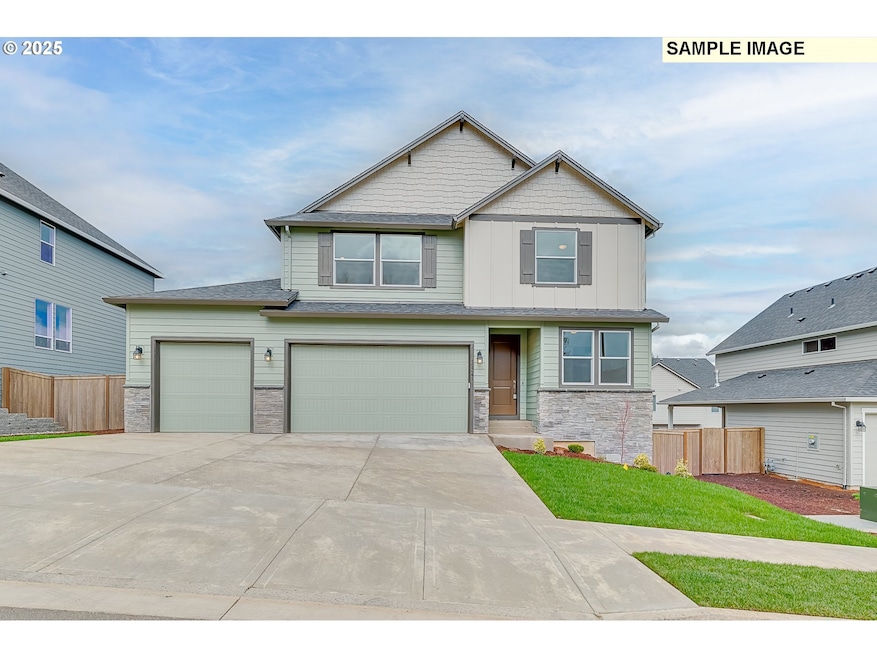PENDING
NEW CONSTRUCTION
$62K PRICE DROP
1496 NE Josephine Ct Unit 181 Estacada, OR 97023
Estimated payment $3,064/month
Total Views
15,733
5
Beds
3
Baths
2,366
Sq Ft
$232
Price per Sq Ft
Highlights
- Under Construction
- Hilly Lot
- Main Floor Primary Bedroom
- Craftsman Architecture
- Territorial View
- Quartz Countertops
About This Home
MOVE-IN READY! This impressive 2,366 sq ft two-story Craftsman home features 5 bedrooms (including a flexible main-floor den/bedroom) and 3 full baths, ideal for growing households or hosting guests. The open concept great room and dining area create a welcoming space for both everyday living and entertaining. Fully fenced with front landscaping and irrigation included, this home also offers air conditioning, energy-efficient systems, and the craftsmanship expected in a newly built home. Sample photos are shown; finishes may vary. Sales office at 3675 NE Claire Rd (open Wed–Sun, 11 AM–6 PM).
Home Details
Home Type
- Single Family
Est. Annual Taxes
- $1,533
Year Built
- Built in 2025 | Under Construction
Lot Details
- Fenced
- Sprinkler System
- Hilly Lot
- Private Yard
HOA Fees
- $38 Monthly HOA Fees
Parking
- 2 Car Attached Garage
- Garage on Main Level
- Garage Door Opener
- Driveway
- On-Street Parking
Home Design
- Craftsman Architecture
- Pillar, Post or Pier Foundation
- Shingle Roof
- Composition Roof
- Lap Siding
- Cement Siding
- Concrete Perimeter Foundation
Interior Spaces
- 2,366 Sq Ft Home
- 2-Story Property
- Electric Fireplace
- Double Pane Windows
- Vinyl Clad Windows
- Family Room
- Living Room
- Dining Room
- Territorial Views
- Crawl Space
- Laundry Room
Kitchen
- Free-Standing Range
- Range Hood
- Microwave
- Plumbed For Ice Maker
- Dishwasher
- Stainless Steel Appliances
- ENERGY STAR Qualified Appliances
- Kitchen Island
- Quartz Countertops
- Disposal
Flooring
- Wall to Wall Carpet
- Laminate
Bedrooms and Bathrooms
- 5 Bedrooms
- Primary Bedroom on Main
- Soaking Tub
Schools
- River Mill Elementary School
- Estacada Middle School
- Estacada High School
Utilities
- Cooling Available
- Heat Pump System
- Fiber Optics Available
Additional Features
- Accessibility Features
- ENERGY STAR Qualified Equipment for Heating
- Covered Patio or Porch
Listing and Financial Details
- Builder Warranty
- Home warranty included in the sale of the property
- Assessor Parcel Number 05039023
Community Details
Overview
- Rolling Rock Community Mgt Association, Phone Number (503) 330-2405
- Faraday Hills Subdivision
Additional Features
- Common Area
- Resident Manager or Management On Site
Map
Create a Home Valuation Report for This Property
The Home Valuation Report is an in-depth analysis detailing your home's value as well as a comparison with similar homes in the area
Home Values in the Area
Average Home Value in this Area
Property History
| Date | Event | Price | List to Sale | Price per Sq Ft |
|---|---|---|---|---|
| 10/29/2025 10/29/25 | Pending | -- | -- | -- |
| 10/15/2025 10/15/25 | Price Changed | $549,960 | -1.8% | $232 / Sq Ft |
| 09/18/2025 09/18/25 | Price Changed | $559,960 | -2.6% | $237 / Sq Ft |
| 08/28/2025 08/28/25 | Price Changed | $574,960 | -2.5% | $243 / Sq Ft |
| 07/17/2025 07/17/25 | Price Changed | $589,960 | -3.6% | $249 / Sq Ft |
| 06/08/2025 06/08/25 | For Sale | $611,810 | -- | $259 / Sq Ft |
Source: Regional Multiple Listing Service (RMLS)
Source: Regional Multiple Listing Service (RMLS)
MLS Number: 476383069
Nearby Homes
- 1607 NE Josephine Ct
- 715 NE Alderwood Dr Unit 85
- 1016 NE Alderwood Dr
- The 2038 Plan at Faraday Hills
- The 2321 Plan at Faraday Hills
- The 1670 Plan at Faraday Hills
- The 2539 Plan at Faraday Hills
- The 1657 Plan at Faraday Hills
- The 2676 Plan at Faraday Hills
- The 1857 Plan at Faraday Hills
- The 1594 Plan at Faraday Hills
- The 2255 Plan at Faraday Hills
- The 2366 Plan at Faraday Hills
- The 1833 Plan at Faraday Hills
- The 1609 Plan at Faraday Hills
- 3587 NE Claire Rd
- 757 NE Alderwood Dr Unit 87
- 2121 NE Singer Ln
- 814 NE Buckthorn Dr
- 1309 NE Josephine Ct Unit 166

