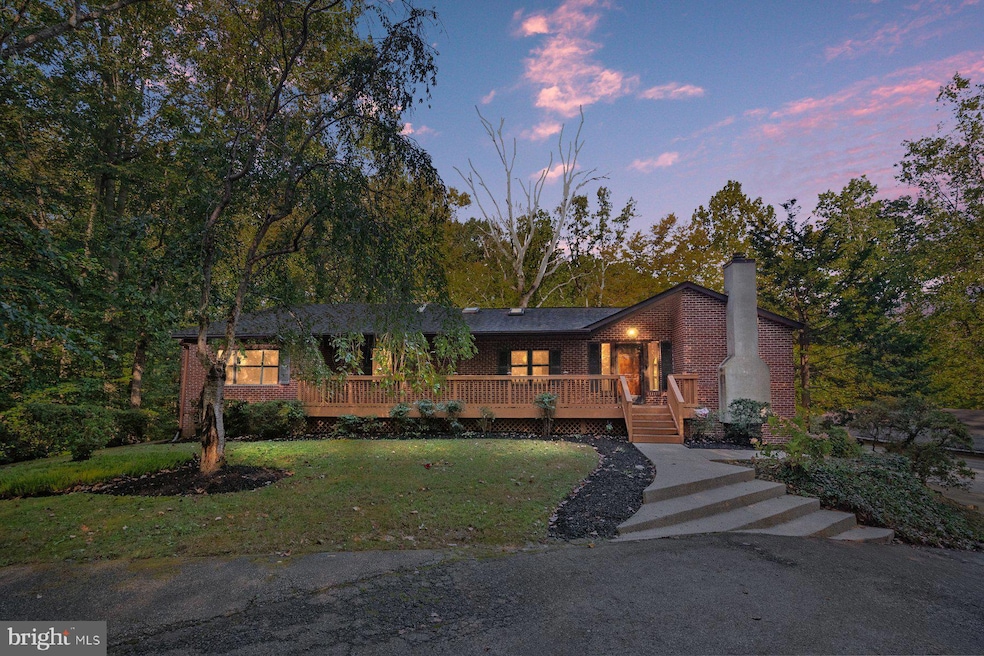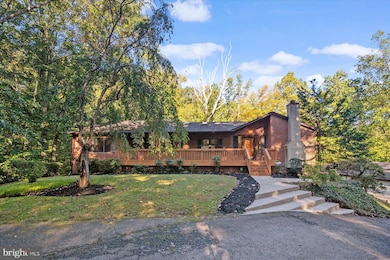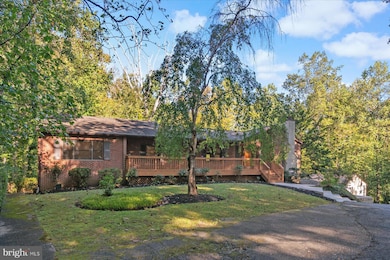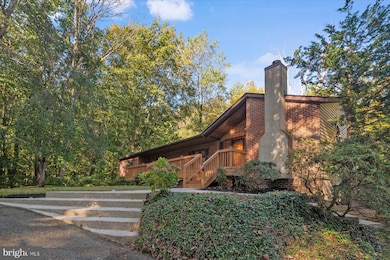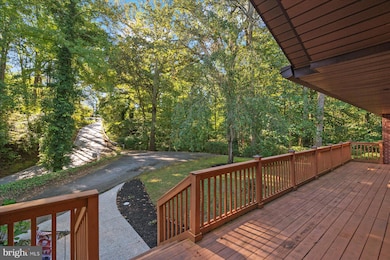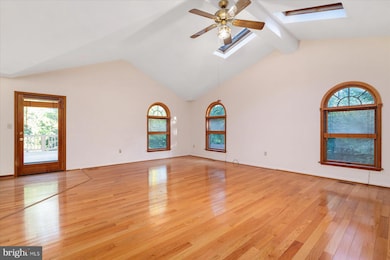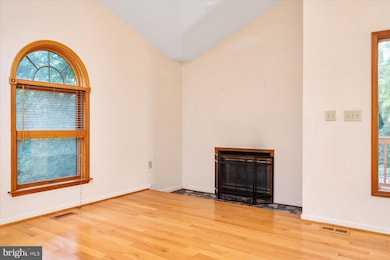1496 River Rd Crownsville, MD 21032
Estimated payment $4,358/month
Highlights
- Very Popular Property
- Second Garage
- Rambler Architecture
- South Shore Elementary School Rated A-
- Deck
- 1 Fireplace
About This Home
There’s a kind of peace you can’t fake—the kind that meets you the moment you turn down River Road. Sunlight filters through the trees, and suddenly, the noise quiets. The world slows down. That’s what life feels like at 1496 River Road.
Set on 1.47 acres of wooded serenity, this 4-bedroom, 3.5-bath home invites you to breathe again. The open-concept main level is filled with natural light pouring through skylights, creating that effortless blend of comfort and connection. Imagine morning coffee on the deck as the forest wakes up around you, or evenings where French doors from the primary suite open to nothing but birdsong and stillness.
It’s not just a home—it’s a blank canvas for your next chapter. The bright kitchen offers space to reimagine and refresh. The primary suite, already a retreat, can become your personal sanctuary. And downstairs, the flexible lower level opens doors to possibility—a creative studio, a fitness haven, or the ultimate guest suite.
Outside, the story continues. A 1,300+ sq ft detached garage sits tucked away—ideal for a workshop, a collection, or your next big project. Every inch of this property is designed to evolve with you.
Moments from Annapolis and major routes, yet worlds away from the rush, this is where you come to reconnect—with nature, with family, with what matters.
Welcome home—where tranquility meets transformation, and the next version of “you” is waiting to move in.
Listing Agent
(973) 987-5466 elizabethjorge@thegerdesteam.com Real Broker, LLC - Annapolis Listed on: 10/15/2025
Co-Listing Agent
(410) 972-6328 kerriehallrealtor@gmail.com Real Broker, LLC - Annapolis License #652728
Home Details
Home Type
- Single Family
Est. Annual Taxes
- $6,667
Year Built
- Built in 1965
Lot Details
- 1.47 Acre Lot
- Property is zoned RLD
Parking
- 7 Garage Spaces | 1 Attached and 6 Detached
- Second Garage
- Circular Driveway
Home Design
- Rambler Architecture
- Brick Foundation
- Slab Foundation
- Brick Front
Interior Spaces
- Property has 2 Levels
- 1 Fireplace
- Basement Fills Entire Space Under The House
- Attic Fan
Bedrooms and Bathrooms
- 4 Main Level Bedrooms
- Soaking Tub
Utilities
- Central Heating and Cooling System
- Well
- Electric Water Heater
- Septic Tank
Additional Features
- Level Entry For Accessibility
- Deck
Community Details
- No Home Owners Association
- Leland Farm Subdivision
Listing and Financial Details
- Tax Lot 2
- Assessor Parcel Number 020247202325400
Map
Home Values in the Area
Average Home Value in this Area
Tax History
| Year | Tax Paid | Tax Assessment Tax Assessment Total Assessment is a certain percentage of the fair market value that is determined by local assessors to be the total taxable value of land and additions on the property. | Land | Improvement |
|---|---|---|---|---|
| 2025 | $6,767 | $594,100 | $194,700 | $399,400 |
| 2024 | $6,767 | $574,133 | $0 | $0 |
| 2023 | $6,588 | $554,167 | $0 | $0 |
| 2022 | $5,582 | $534,200 | $219,700 | $314,500 |
| 2021 | $12,200 | $532,467 | $0 | $0 |
| 2020 | $5,964 | $530,733 | $0 | $0 |
| 2019 | $11,489 | $529,000 | $249,700 | $279,300 |
| 2018 | $5,266 | $519,333 | $0 | $0 |
| 2017 | $2,467 | $509,667 | $0 | $0 |
| 2016 | -- | $500,000 | $0 | $0 |
| 2015 | -- | $495,900 | $0 | $0 |
| 2014 | -- | $491,800 | $0 | $0 |
Property History
| Date | Event | Price | List to Sale | Price per Sq Ft |
|---|---|---|---|---|
| 10/15/2025 10/15/25 | For Sale | $724,900 | -- | $249 / Sq Ft |
Purchase History
| Date | Type | Sale Price | Title Company |
|---|---|---|---|
| Deed | $555,000 | -- | |
| Deed | $555,000 | -- | |
| Deed | -- | -- | |
| Deed | -- | -- |
Mortgage History
| Date | Status | Loan Amount | Loan Type |
|---|---|---|---|
| Closed | $83,250 | Credit Line Revolving | |
| Open | $388,000 | Adjustable Rate Mortgage/ARM | |
| Previous Owner | $388,000 | Adjustable Rate Mortgage/ARM |
Source: Bright MLS
MLS Number: MDAA2127680
APN: 02-472-02325400
- 1634 Old Generals Hwy
- 1101 Opaca Ct
- 1002 Covington Way
- 1603 Upton Scott Way
- 1676 Saint Albans Square
- 1961 Sigfrid Ct
- 0 Generals Hwy
- 1868 Lynnfield Dr
- 602 Wayward Dr
- 522 Epping Forest Rd
- 1580 Keswick Place
- 1583 Keswick Place
- 2175 Glencrest Cir
- 1603 Turks Cap Lily Ln
- 553 Choptank Cove Ct
- 2175
- 2175 Glencrest Circle - Taft Model
- 934 Chesterfield Rd
- 1909 Eleanor Ct
- 856 St Edmonds Place
- 116 Stone Point Dr
- 1185 Great Oak Ct
- 130 Lubrano Dr
- 1978 Scotts Crossing Way Unit 3
- 1974 Scotts Crossing Way Unit 202
- 87 Harbour Heights Dr
- 8 Harbour Heights Dr
- 2155 Scotts Crossing Ct Unit 104
- 2001 Harbour Gates Dr
- 2494 Riva Rd
- 621 Admiral Dr Unit 207
- 805 Latchmere Ct Unit 302
- 2574 Riva Rd Unit 19A
- 2003 Phillips Terrace Unit 6
- 1903 Towne Centre Blvd
- 2445 Holly Ave
- 2553 Riva Rd
- 1910 Towne Centre Blvd
- 1022 Wallace Rd
- 100 Francis Noel Way
