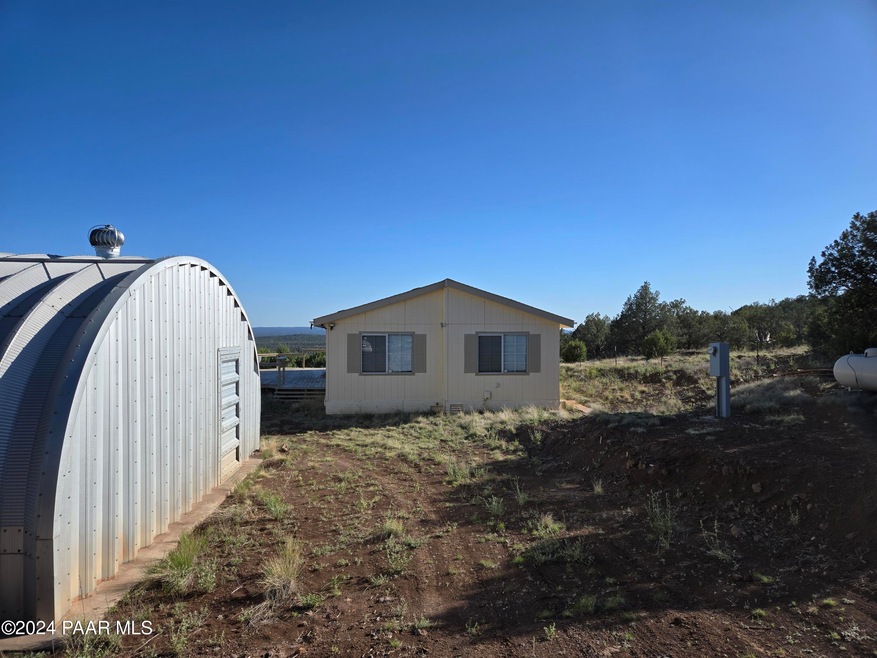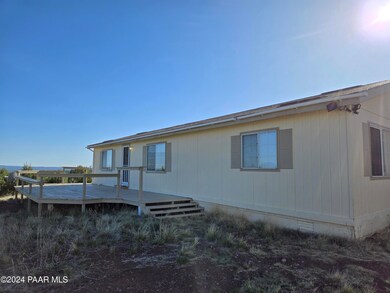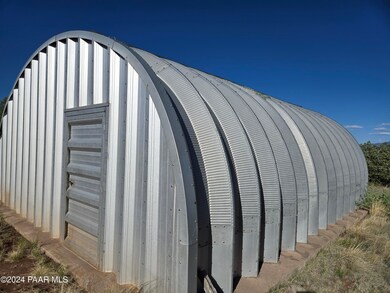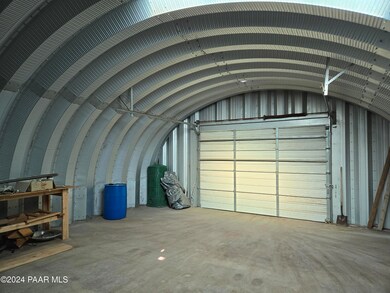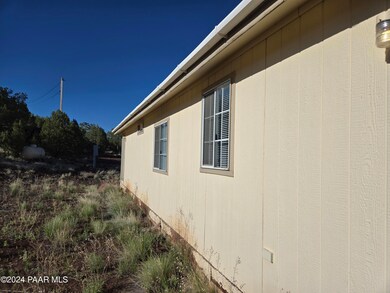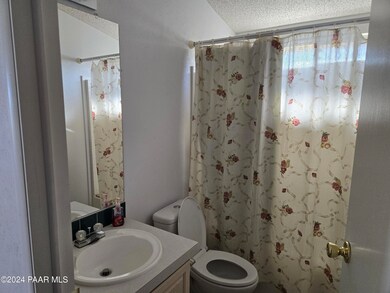
1496 W Picacho Dr Ash Fork, AZ 86320
Kaibab Estates West NeighborhoodHighlights
- Panoramic View
- Hilltop Location
- No HOA
- 4.84 Acre Lot
- Deck
- Separate Outdoor Workshop
About This Home
As of June 2024THIS HOME AND LOCATION WILL WIN YOU OVER. THE VIEWS ARE OVER THE TOP AMAZING. HOME IS IN VERY GOOD SHAPE & MOVE IN READY. 3 BEDROOM, 2 BATH, WITH A SPLIT FLOOR PLAN. HUGE 25X30 METAL WORKSHOP/GARAGE WITH A CONCRETE FLOOR. GIANT WALK OUT DECK. DID I MENTION THE VIEWS! QUALITY ROAD TO THIS HOME. GATED ENTERANCE, FULLY FENCED LOT & LOCKED DRIVEWAY. QUIET NEIGHBORHOOD. PRIVATE YET NOT REMOTE. HAULED WATER TANK ON SITE. VERY CLEAN PROPERTY. PLENTY OF TREES. PRIVATE YET EXPANSIVE. EXCELLENT WEEKEND GET-AWAY OR FULL TIME RESIDENCE. YOU'LL HAVE PLENTY OF SPACE WITH 4.77 ACRES. THIS IS A RARE FIND. THE AREA BOASTS AMAZING ATV TRAILS. APPROXIMATELY 30 MINUTES FROM WILLIAMS, @ 50 MINUTES TO FLAGSTAFF & ABOUT AN HOURS DRIVE TO THE GRAND CANYON & PRESCOTT. CALL TODAY TO SEE IN PERSON. ESCORT REQUIRED.
Last Agent to Sell the Property
Clark Realty Homes and Land License #SA648556000 Listed on: 05/08/2024
Last Buyer's Agent
Lisa Paffrath
Better Homes and Garden License #BR556219000

Property Details
Home Type
- Manufactured Home
Est. Annual Taxes
- $974
Year Built
- Built in 2001
Lot Details
- 4.84 Acre Lot
- Property fronts a county road
- Dirt Road
- Rural Setting
- Perimeter Fence
- Hilltop Location
Parking
- 2 Car Detached Garage
Property Views
- Panoramic
- Mountain
Home Design
- Stem Wall Foundation
- Wood Frame Construction
- Composition Roof
Interior Spaces
- 1,248 Sq Ft Home
- 1-Story Property
- Shades
- Combination Dining and Living Room
- Crawl Space
Kitchen
- Eat-In Kitchen
- Cooktop
- Laminate Countertops
Flooring
- Carpet
- Vinyl
Bedrooms and Bathrooms
- 3 Bedrooms
- Split Bedroom Floorplan
Laundry
- Dryer
- Washer
Outdoor Features
- Deck
- Separate Outdoor Workshop
Mobile Home
- Manufactured Home
Utilities
- Refrigerated and Evaporative Cooling System
- Heating System Uses Propane
- Electricity To Lot Line
- Hauled Water
- Propane Water Heater
- Septic System
Community Details
- No Home Owners Association
- Kaibab Est West Subdivision
Listing and Financial Details
- Assessor Parcel Number 22
Similar Homes in Ash Fork, AZ
Home Values in the Area
Average Home Value in this Area
Property History
| Date | Event | Price | Change | Sq Ft Price |
|---|---|---|---|---|
| 06/18/2024 06/18/24 | Sold | $225,000 | -10.0% | $180 / Sq Ft |
| 05/31/2024 05/31/24 | Pending | -- | -- | -- |
| 05/30/2024 05/30/24 | Price Changed | $249,900 | +58.2% | $200 / Sq Ft |
| 05/09/2024 05/09/24 | For Sale | $158,000 | +125.7% | $127 / Sq Ft |
| 12/12/2014 12/12/14 | Sold | $70,000 | -29.3% | $56 / Sq Ft |
| 11/12/2014 11/12/14 | Pending | -- | -- | -- |
| 09/24/2012 09/24/12 | For Sale | $99,000 | -- | $79 / Sq Ft |
Tax History Compared to Growth
Agents Affiliated with this Home
-
Mark Green

Seller's Agent in 2024
Mark Green
Clark Realty Homes and Land
(928) 970-0540
15 in this area
189 Total Sales
-
L
Buyer's Agent in 2024
Lisa Paffrath
Better Homes and Garden
-
T
Seller's Agent in 2014
Tania Anderson
RE/MAX
Map
Source: Prescott Area Association of REALTORS®
MLS Number: 1064327
- 2276 W Picacho Dr
- 0 W Picacho Dr -- Unit 221
- 3511 N Boehm Rd
- 3455 N Boehm Rd
- 3665 Mark Place
- 3101 W Pinto Dr
- 3297 N Joyce Dr Unit 308
- 3297 N Joyce Dr
- 1531 W Cienega Dr Unit 195
- 1531 W Cienega Dr
- 887 W Loma Linda Dr
- 3744 Verde Rd
- 4050 Verde Rd
- 2050 W Skyline Dr
- 3706 Verde Rd
- 3500 N Stake Cir
- 3669 N Verde Rd
- 2113 W Skyline Dr
- 1590 W Foothills Dr
- 1436 Foothill Rd
