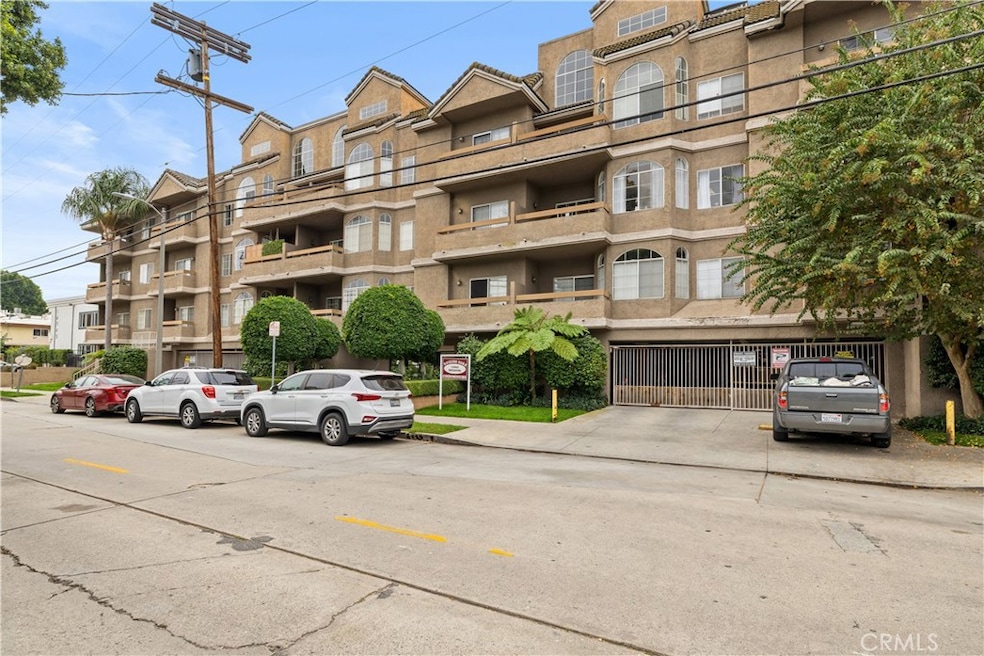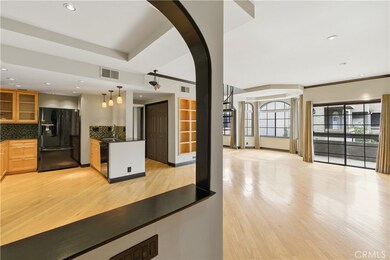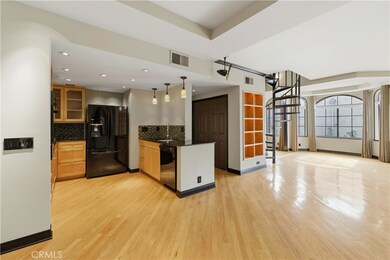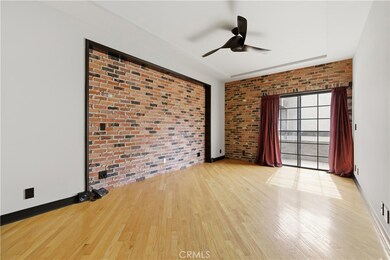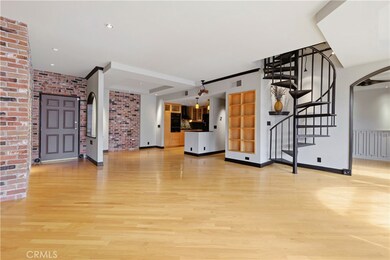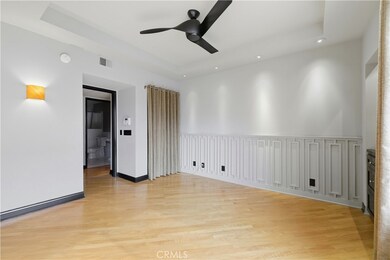14960 Dickens St, Unit 303 Floor 1 Sherman Oaks, CA 91403
Highlights
- Fitness Center
- Rooftop Deck
- Gated Parking
- Van Nuys High School Rated A
- Primary Bedroom Suite
- Updated Kitchen
About This Home
One-of-a-kind luxury penthouse in the heart of Sherman Oaks offering 1,316 sq ft with 1 bedroom, a den, 2 baths, and no common walls. Flooded with natural light, the refined interior features hardwood floors, a beautiful kitchen with custom cabinetry, black granite counters, and a glass tile backsplash. There Is also custom crown molding, wainscoting, recessed lighting, and built-in bookcases throughout. A dramatic spiral staircase leads to an enormous private rooftop deck with mountain views and ample space for outdoor furniture and a barbecue. Enjoy serene courtyard and fountain views from two balconies off the living room and the primary bedroom. HOA amenities include, a fully equipped gym, recreation room, pool, and trash removal. Added conveniences include storage at the primary bedroom balcony and a parking-level storage closet. Prime off-street location with easy access to the 101 and 405, and close to restaurants, parks, local shopping, and beaches.
Listing Agent
Keller Williams Luxury Brokerage Phone: 818-321-1031 License #00696438 Listed on: 11/17/2025

Condo Details
Home Type
- Condominium
Est. Annual Taxes
- $6,427
Year Built
- Built in 1986
Parking
- 2 Car Garage
- Parking Available
- Tandem Covered Parking
- Gated Parking
- Assigned Parking
- Controlled Entrance
Property Views
- Mountain
- Courtyard
Home Design
- Contemporary Architecture
- Modern Architecture
- Entry on the 1st floor
- Turnkey
- Brick Exterior Construction
- Common Roof
- Concrete Perimeter Foundation
Interior Spaces
- 1,316 Sq Ft Home
- 3-Story Property
- Open Floorplan
- Crown Molding
- Wainscoting
- Coffered Ceiling
- Ceiling Fan
- Recessed Lighting
- Sliding Doors
- Combination Dining and Living Room
- Den
- Wood Flooring
Kitchen
- Updated Kitchen
- Eat-In Kitchen
- Built-In Range
- Dishwasher
- Granite Countertops
- Tile Countertops
Bedrooms and Bathrooms
- 1 Main Level Bedroom
- Primary Bedroom Suite
- Hydromassage or Jetted Bathtub
- Separate Shower
Laundry
- Laundry Room
- Dryer
- Washer
Outdoor Features
- Balcony
- Rooftop Deck
- Enclosed Patio or Porch
Utilities
- Central Heating and Cooling System
- Standard Electricity
- Satellite Dish
Additional Features
- No Interior Steps
- No Common Walls
Listing and Financial Details
- Security Deposit $4,795
- Rent includes association dues, gardener, pool, sewer, trash collection, water
- 12-Month Minimum Lease Term
- Available 11/17/25
- Tax Lot 1
- Tax Tract Number 32862
- Assessor Parcel Number 2276010120
- Seller Considering Concessions
Community Details
Overview
- Property has a Home Owners Association
- Front Yard Maintenance
- 53 Units
- Dickens Oaks Association, Phone Number (800) 310-6552
- Pacific Real Estate And Management, Inc HOA
- Valley
Amenities
- Trash Chute
- Clubhouse
Recreation
- Fitness Center
- Community Pool
Pet Policy
- Limit on the number of pets
- Pet Size Limit
- Pet Deposit $400
- Dogs and Cats Allowed
- Breed Restrictions
Map
About This Building
Source: California Regional Multiple Listing Service (CRMLS)
MLS Number: SR25259393
APN: 2276-010-120
- 14934 Dickens St Unit 19
- 14937 Greenleaf St
- 14947 Dickens St Unit 3
- 14912 Dickens St Unit 1
- 14919 Dickens St Unit 105
- 14919 Dickens St Unit 104
- 15027 Ventura Blvd
- 14948 Moorpark St
- 14933 Sutton St
- 14923 Moorpark St Unit 103
- 4551 Kester Ave Unit 1
- 14804 Greenleaf St
- 15125 Valley Vista Blvd
- 14833 Valley Vista Blvd
- 4573 Willis Ave
- 14903 Valley Vista Blvd
- 4542 Willis Ave Unit 206
- 15231 Greenleaf St
- 14949 Valley Vista Blvd
- 15204 Valley Vista Blvd
- 14940 Dickens St Unit 1
- 14934 Dickens St Unit 15
- 14955 Dickens St
- 15053 Greenleaf St
- 14900 Moorpark St
- 14900 Moorpark St Unit FL3-ID1361
- 15040 Moorpark St
- 15009 Moorpark St Unit 207
- 4551 Kester Ave Unit 1
- 4545 Saloma Ave Unit 4545 Saloma
- 15203 Greenleaf St
- 14839 Valley Vista Blvd
- 14835 Valley Vista Blvd
- 4553 Willis Ave
- 4567 Willis Ave
- 4630 Kester Ave
- 15210 Ventura Blvd
- 4705 Kester Ave Unit 209
- 4660 Kester Ave Unit 224
- 4660 Kester Ave Unit 201
