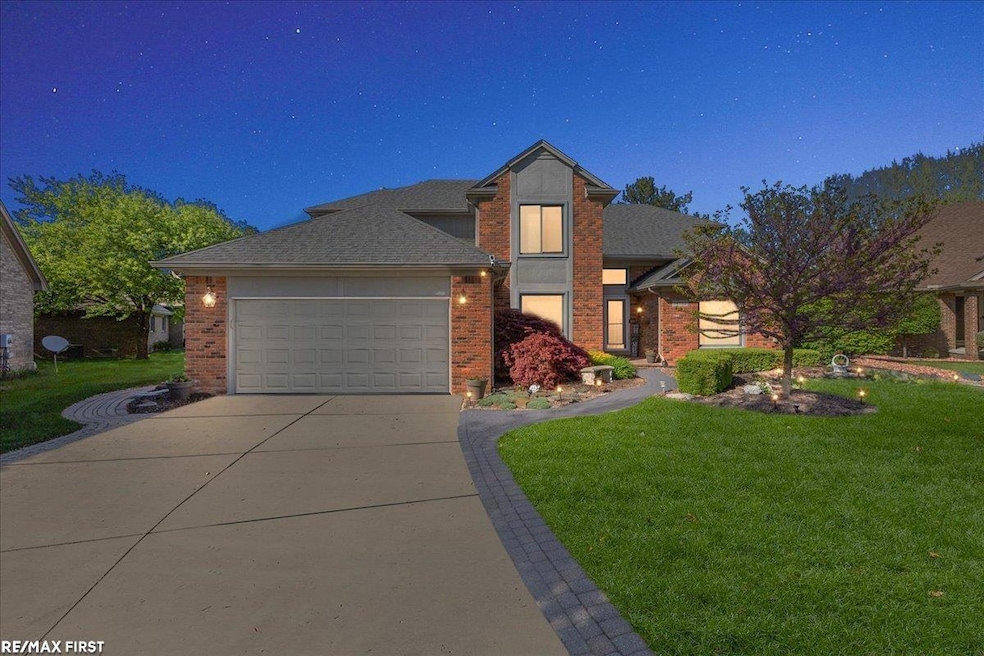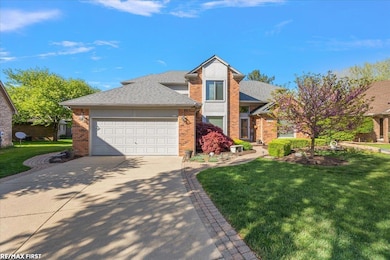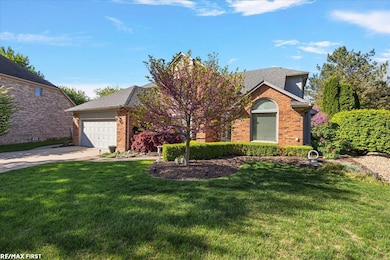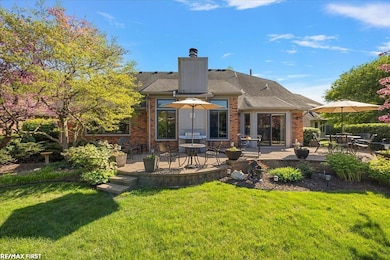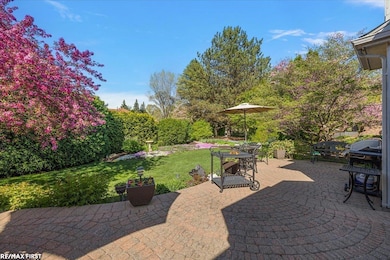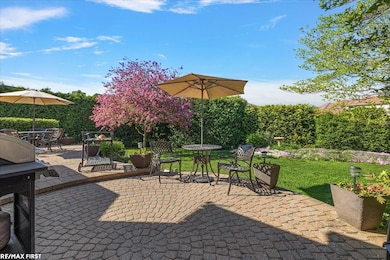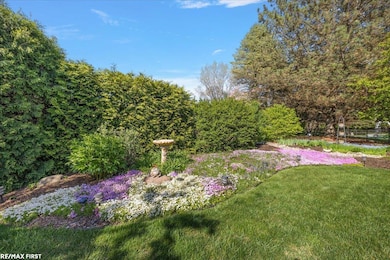14963 Park View Ct Sterling Heights, MI 48313
Estimated payment $3,353/month
Highlights
- Colonial Architecture
- Cathedral Ceiling
- Main Floor Bedroom
- Havel Elementary School Rated A-
- Wood Flooring
- Hydromassage or Jetted Bathtub
About This Home
Pride of ownership in this beautifully maintained Split Colonial, tucked away on a peaceful Sterling Heights cul-de-sac in the Utica School District! The spacious first-floor master suite offers a walk-in closet and spa-style bath with tub and separate stall shower. The great room features a cozy gas fireplace, vaulted ceiling, & plenty of natural light. Kitchen with plenty of cabinet space & granite tops includes a center island, Frigidaire Gallery appliances, and updated light fixtures. A bayed door wall off the nook leads to a (2) tiered paver patio & beautifully landscaped private yard. Recent major updates include: All new fiberglass windows (Majic & Performance) with transferable lifetime warranty – 2023 • New HVAC system (furnace, humidifier & A/C) – 2018• Roof with 40–50 yr architectural shingles – 2006 • Garage door replaced – 2003 • Garage polyurea concrete coating with 15-year warranty – 2021 • Granite kitchen counters – 2007 • Marble countertops in master bath & first-floor half bath – 2007 • Hot water tank 2013 • New front door and sidelights – 2018 • New oak stair treads to a finished bsmt w/half bath & more! Move-in ready with all the expensive updates completed — this home is a true find!
Home Details
Home Type
- Single Family
Est. Annual Taxes
Year Built
- Built in 1994
Lot Details
- 9,583 Sq Ft Lot
- Lot Dimensions are 76' x 125'
- Sprinkler System
HOA Fees
- $10 Monthly HOA Fees
Home Design
- Colonial Architecture
- Split Level Home
- Brick Exterior Construction
- Poured Concrete
- Wood Siding
Interior Spaces
- 1.5-Story Property
- Cathedral Ceiling
- Ceiling Fan
- Gas Fireplace
- Great Room with Fireplace
- Formal Dining Room
- Den
Kitchen
- Eat-In Kitchen
- Oven or Range
- Dishwasher
Flooring
- Wood
- Carpet
- Ceramic Tile
Bedrooms and Bathrooms
- 4 Bedrooms
- Main Floor Bedroom
- Walk-In Closet
- Hydromassage or Jetted Bathtub
Laundry
- Dryer
- Washer
Finished Basement
- Basement Fills Entire Space Under The House
- Sump Pump
Parking
- 2 Car Attached Garage
- Garage Door Opener
Outdoor Features
- Patio
Utilities
- Forced Air Heating and Cooling System
- Humidifier
- Heating System Uses Natural Gas
- Gas Water Heater
Community Details
- President – Dennis Torrey HOA
- River Park Estates Sub Subdivision
Listing and Financial Details
- Assessor Parcel Number 10-10-24-228-023
Map
Home Values in the Area
Average Home Value in this Area
Tax History
| Year | Tax Paid | Tax Assessment Tax Assessment Total Assessment is a certain percentage of the fair market value that is determined by local assessors to be the total taxable value of land and additions on the property. | Land | Improvement |
|---|---|---|---|---|
| 2025 | $5,965 | $265,900 | $0 | $0 |
| 2024 | $5,455 | $252,400 | $0 | $0 |
| 2023 | $5,150 | $226,600 | $0 | $0 |
| 2022 | $5,368 | $183,900 | $0 | $0 |
| 2021 | $5,258 | $176,500 | $0 | $0 |
| 2020 | $4,689 | $174,200 | $0 | $0 |
| 2019 | $4,277 | $172,400 | $0 | $0 |
| 2018 | $4,634 | $154,600 | $0 | $0 |
| 2017 | $4,427 | $149,100 | $19,000 | $130,100 |
| 2016 | $4,277 | $149,100 | $0 | $0 |
| 2015 | -- | $140,500 | $0 | $0 |
| 2014 | -- | $117,300 | $0 | $0 |
Property History
| Date | Event | Price | List to Sale | Price per Sq Ft |
|---|---|---|---|---|
| 10/19/2025 10/19/25 | Price Changed | $539,900 | -1.8% | $159 / Sq Ft |
| 09/04/2025 09/04/25 | For Sale | $549,900 | -- | $162 / Sq Ft |
Purchase History
| Date | Type | Sale Price | Title Company |
|---|---|---|---|
| Interfamily Deed Transfer | -- | None Available | |
| Interfamily Deed Transfer | -- | None Available | |
| Interfamily Deed Transfer | -- | None Available |
Source: Michigan Multiple Listing Service
MLS Number: 50187279
APN: 10-10-24-228-023
- 14973 River View Ct
- 38797 Windmill Pointe W
- 15326 Danseur Dr
- 15330 Dominique Dr
- 38543 Cheldon St
- 15492 S Royal Doulton Blvd
- 39348 Heatherheath Dr Unit 7
- 15385 Cartier Dr
- 15332 Renshaw Dr Unit 115
- 37363 Forester St
- 37676 Hayes Rd
- 39346 Zofia Ave
- 37840 Utica Rd
- 38086 Saint Tropez Dr
- 38067 Saint Tropez Dr
- 15341 Pebble Pointe Dr
- 15786 Bexley St
- 14326 Merci Ave
- 37760 Pebble Pointe Dr
- 39387 Baroque Blvd
- 39168 Hayes Rd
- 38756 Cheldon St
- 15386 Danseur Dr
- 15862 Villaire Ave
- 15978 Villaire Ave
- 15836 Croatia Dr
- 39514 Old Dominion Dr
- 15852 Croatia Dr
- 38064 Leverette Ave
- 38055 Leverette Ave
- 38035 Leverette Ave
- 38044 Johannes Dr
- 38039 Pardo Dr
- 15835 Marentette Dr
- 15861 Marentette Dr
- 38041 Chilver Ave
- 38017 Chilver Ave
- 38013 Chilver Ave
- 38012 Chilver Ave
- 14366 Shadywood Dr
