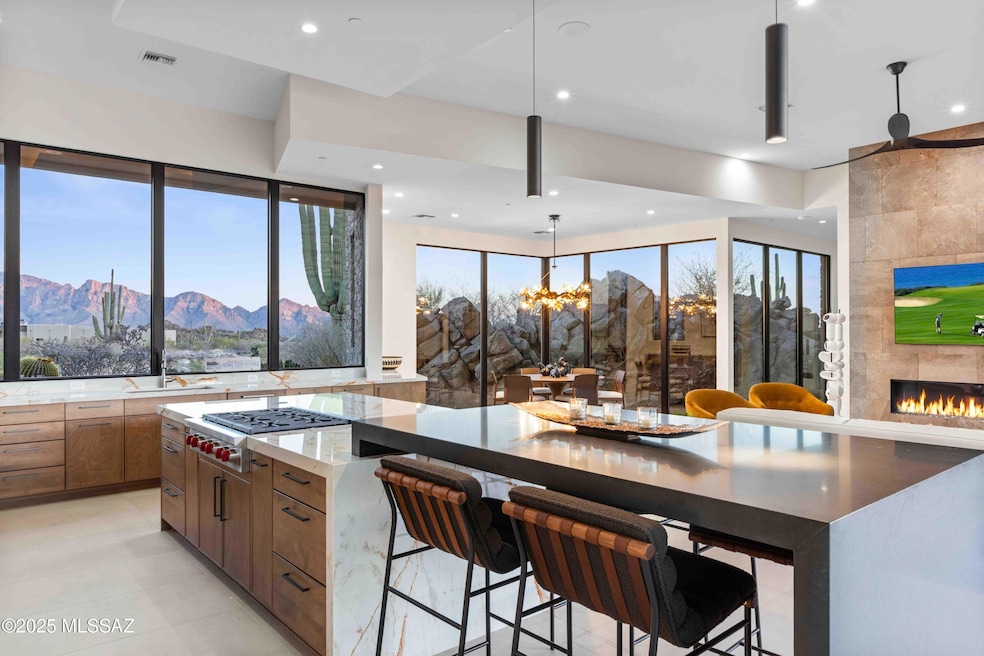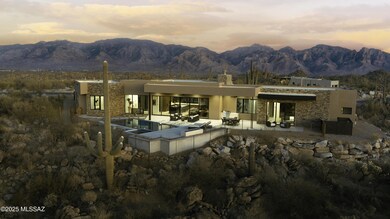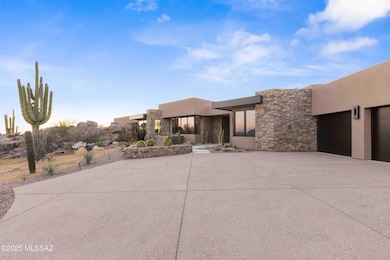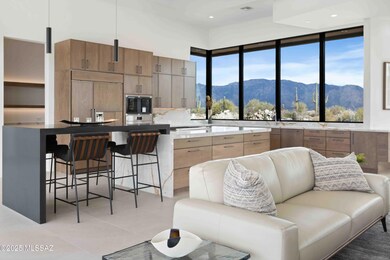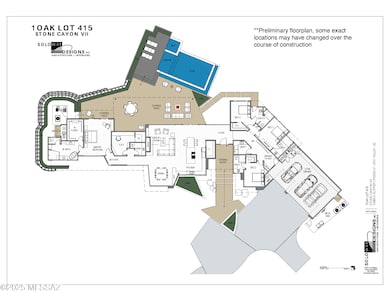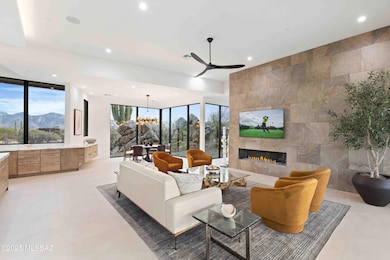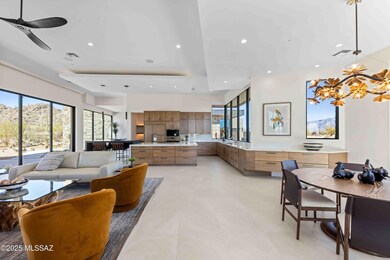14966 N Slippery Ridge Loop N Unit Lot 415 Tucson, AZ 85755
Estimated payment $25,358/month
Highlights
- Golf Course Community
- Fitness Center
- Private Pool
- Painted Sky Elementary School Rated A-
- New Construction
- Panoramic View
About This Home
NOW OFFERED FULLY FURNISHED Escape the ordinary on this remarkable homesite surrounded by stunning rock outcroppings and soaring saguaros. Perched high on the hilltop in the prestigious Stone Canyon community, this Marc Soloway Design was meticulously created to merge the tranquility of the desert scenery with the functionality of indoor/outdoor living. A seamless transition featuring 30' walls of glass that highlight the expansive views of the Catalina Mtns towards the front of the house, while maintaining the utmost privacy in your secluded, backyard oasis which backs up to the Pima County owned 3,100-acre Tortolita Mountain Park. This 4,033 sq ft home offers a split, four bedroom plan with a flex room and a
Home Details
Home Type
- Single Family
Year Built
- Built in 2025 | New Construction
Lot Details
- 1.01 Acre Lot
- Elevated Lot
- Desert faces the front and back of the property
- East or West Exposure
- Drip System Landscaping
- Hilltop Location
- Property is zoned Oro Valley - PAD
HOA Fees
- $282 Monthly HOA Fees
Parking
- Garage
- Garage Door Opener
- Driveway with Pavers
Property Views
- Panoramic
- Mountain
- Desert
Home Design
- Contemporary Architecture
- Modern Architecture
- Frame With Stucco
- Frame Construction
- Built-Up Roof
Interior Spaces
- 4,033 Sq Ft Home
- 1-Story Property
- Wired For Sound
- High Ceiling
- Gas Fireplace
- Double Pane Windows
- Great Room with Fireplace
- Dining Area
- Den
- Storage
Kitchen
- Walk-In Pantry
- Gas Range
- Microwave
- Dishwasher
- Kitchen Island
- Trash Compactor
- Compactor
- Disposal
Bedrooms and Bathrooms
- 4 Bedrooms
- Split Bedroom Floorplan
- Walk-In Closet
- Powder Room
- Double Vanity
- Soaking Tub in Primary Bathroom
- Shower Only in Secondary Bathroom
- Exhaust Fan In Bathroom
Laundry
- Laundry Room
- Sink Near Laundry
Home Security
- Prewired Security
- Carbon Monoxide Detectors
- Fire and Smoke Detector
- Fire Sprinkler System
Accessible Home Design
- No Interior Steps
- Smart Technology
Pool
- Private Pool
- Spa
Outdoor Features
- Covered Patio or Porch
- Built-In Barbecue
Schools
- Painted Sky Elementary School
- Coronado K-8 Middle School
- Ironwood Ridge High School
Utilities
- Forced Air Zoned Cooling and Heating System
- Tankless Water Heater
- Natural Gas Water Heater
- High Speed Internet
- Cable TV Available
Community Details
Overview
- Built by FH STONE CANYON CONS
- Rancho Vistoso Stone Canyon Community
- Maintained Community
- The community has rules related to covenants, conditions, and restrictions, deed restrictions
Recreation
- Golf Course Community
- Tennis Courts
- Pickleball Courts
- Fitness Center
- Community Pool
- Community Spa
- Putting Green
Building Details
- Security
Security
- Security Service
- Gated Community
Map
Home Values in the Area
Average Home Value in this Area
Property History
| Date | Event | Price | List to Sale | Price per Sq Ft |
|---|---|---|---|---|
| 09/14/2025 09/14/25 | For Sale | $3,999,000 | -- | $992 / Sq Ft |
Source: MLS of Southern Arizona
MLS Number: 22523980
- 14980 N Slippery Ridge Loop Unit Lot 414
- 14986 N Slippery Ridge Loop Unit Lot 413
- 14971 N Slippery Ridge Loop N Unit 476
- 14953 N Slippery Ridge Loop Unit Lot 478
- 14959 N Slippery Ridge Loop Unit Lot 477
- 14950 N Slippery Ridge Loop N Unit 417
- 14942 N Slippery Ridge Loop Unit Lot 418
- 14934 N Slippery Ridge Loop Unit Lot 419
- 1364 W Tortolita Mountain Cir Unit 313
- 1370 W Tortolita Mountain Cir
- 14731 N Strong Stone Dr
- 1429 W Tortolita Mountain CI Cir W Unit 469
- 1194 W Tortolita Mountain Cir W
- 1194 W Tortolita Mountain Cir W Unit 194
- 1455 Tortolita Mountain Cir Unit 278
- 1173 W Tortolita Mountain Cir Unit 182
- 14471 Giant Saguaro Place Unit 33
- 14514 Blazing Canyon Dr
- 1178 Tortolita Mountain Cir Unit 196
- 14451 N Giant Saguaro Place Unit 32
- 13842 N Slazenger Dr
- 13816 N Topflite Dr
- 755 W Vistoso Highlands Dr Unit 123
- 13494 N Atalaya Way
- 655 W Vistoso Highlands Dr Unit 108
- 655 W Vistoso Highlands Dr Unit 104
- 655 W Vistoso Highlands Dr Unit 228
- 655 W Vistoso Highlands Dr Unit 129
- 655 W Vistoso Highlands Dr Unit 102
- 655 W Vistoso Highlands Dr Unit 6217
- 655 W Vistoso Highlands Dr Unit 211
- 13404 N Piemonte Way
- 1281 W Molinetto Dr
- 14770 N Windshade Dr
- 13186 N Tanner Robert Dr
- 14151 N Buckingham Dr
- 704 W Buffalo Grass Dr
- 371 W Sacaton Canyon Dr
- 12957 N Desert Olive Dr
- 14734 N Burntwood Dr
