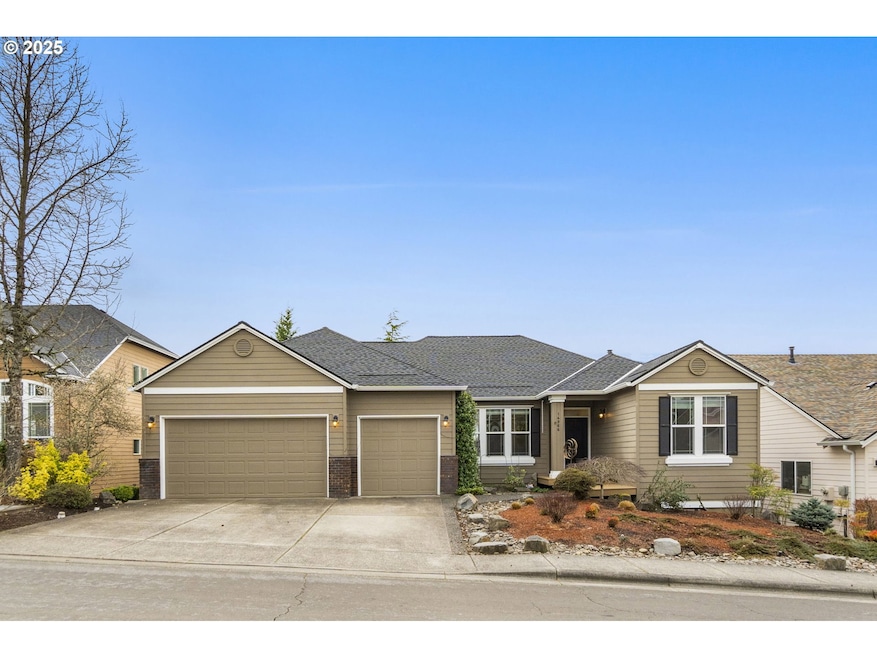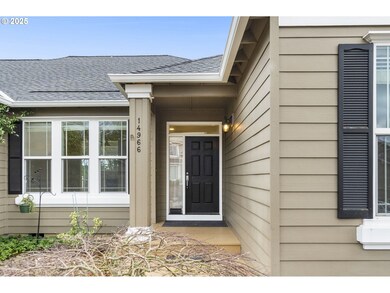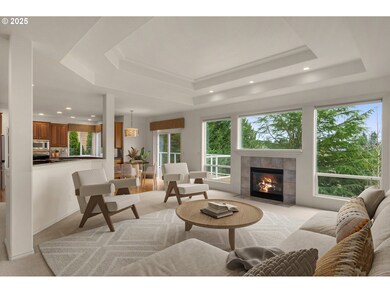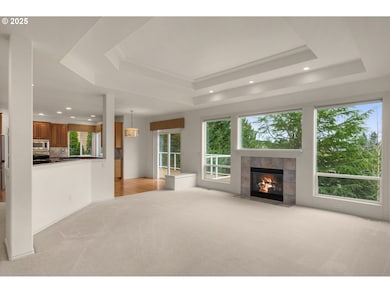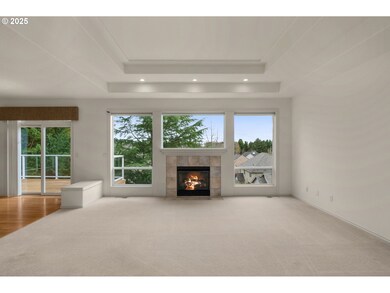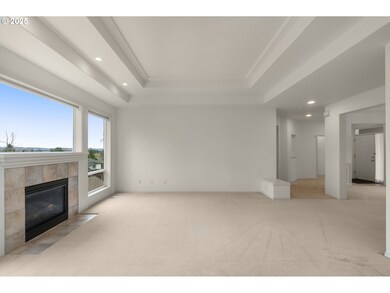14966 NW Vance Dr Portland, OR 97229
Estimated payment $5,263/month
Highlights
- View of Trees or Woods
- Craftsman Architecture
- Vaulted Ceiling
- Jacob Wismer Elementary School Rated A
- Deck
- Wood Flooring
About This Home
Main-Level Living in the Heart of Bethany! Experience comfort and convenience in this beautifully designed home located in the highly sought-after Bethany area. The expansive great room welcomes you with soaring ceilings, a cozy fireplace, and a wall of windows that fill the space with natural light.The gourmet island kitchen, features granite countertops, a gas cooktop, stainless steel appliances, a walk-in pantry, an eating bar, and a casual dining area. Step outside to one of two spacious decks—perfect for entertaining or relaxing.The main-level primary suite offers a peaceful retreat with vaulted ceilings, double sinks, a soaking tub, and a generous cedar-lined walk-in closet. An additional bedroom on the main floor is ideal for guests, a home office, or multigenerational living.Enjoy formal meals in the elegant dining room with classic wainscoting. Downstairs, you'll find a large family room with a brick fireplace, access to the second deck, and two more large bedrooms.The fully fenced backyard off the deck, features a sport court area with a basketball hoop, offering endless outdoor fun. An oversized three-car garage provides ample storage and workspace.All this just minutes from top-rated schools, shopping, dining, and scenic trails. This home truly has it all.
Listing Agent
Keller Williams Sunset Corridor Brokerage Phone: 503-431-1969 License #200004037 Listed on: 05/02/2025

Co-Listing Agent
Keller Williams Sunset Corridor Brokerage Phone: 503-431-1969 License #201244820
Home Details
Home Type
- Single Family
Est. Annual Taxes
- $9,189
Year Built
- Built in 2001
Lot Details
- 6,969 Sq Ft Lot
- Fenced
- Level Lot
- Private Yard
HOA Fees
- $17 Monthly HOA Fees
Parking
- 3 Car Attached Garage
- Garage on Main Level
- Driveway
- On-Street Parking
Property Views
- Woods
- Mountain
Home Design
- Craftsman Architecture
- Composition Roof
- Cement Siding
Interior Spaces
- 3,372 Sq Ft Home
- 2-Story Property
- Central Vacuum
- Vaulted Ceiling
- 2 Fireplaces
- Gas Fireplace
- Natural Light
- Family Room
- Separate Formal Living Room
- Dining Room
- First Floor Utility Room
- Utility Room
- Finished Basement
Kitchen
- Walk-In Pantry
- Built-In Double Oven
- Cooktop
- Microwave
- Dishwasher
Flooring
- Wood
- Wall to Wall Carpet
Bedrooms and Bathrooms
- 4 Bedrooms
- Primary Bedroom on Main
- Soaking Tub
Accessible Home Design
- Accessibility Features
Outdoor Features
- Sport Court
- Deck
Schools
- Jacob Wismer Elementary School
- Stoller Middle School
- Sunset High School
Utilities
- Forced Air Heating and Cooling System
- Heating System Uses Gas
- Gas Water Heater
Listing and Financial Details
- Assessor Parcel Number R2094141
Community Details
Overview
- Wismer Ridge Owners Association, Phone Number (503) 670-8111
Additional Features
- Common Area
- Resident Manager or Management On Site
Map
Home Values in the Area
Average Home Value in this Area
Tax History
| Year | Tax Paid | Tax Assessment Tax Assessment Total Assessment is a certain percentage of the fair market value that is determined by local assessors to be the total taxable value of land and additions on the property. | Land | Improvement |
|---|---|---|---|---|
| 2025 | $9,189 | $569,220 | -- | -- |
| 2024 | $8,861 | $552,650 | -- | -- |
| 2023 | $8,861 | $536,560 | $0 | $0 |
| 2022 | $8,555 | $536,560 | $0 | $0 |
| 2021 | $8,234 | $505,770 | $0 | $0 |
| 2020 | $7,987 | $491,040 | $0 | $0 |
| 2019 | $7,728 | $476,740 | $0 | $0 |
| 2018 | $7,469 | $462,860 | $0 | $0 |
| 2017 | $7,203 | $449,380 | $0 | $0 |
| 2016 | $6,938 | $436,300 | $0 | $0 |
| 2015 | $6,667 | $423,600 | $0 | $0 |
| 2014 | $6,499 | $411,270 | $0 | $0 |
Property History
| Date | Event | Price | List to Sale | Price per Sq Ft | Prior Sale |
|---|---|---|---|---|---|
| 11/12/2025 11/12/25 | Pending | -- | -- | -- | |
| 09/23/2025 09/23/25 | Price Changed | $850,000 | -2.9% | $252 / Sq Ft | |
| 07/12/2025 07/12/25 | Price Changed | $875,000 | -2.7% | $259 / Sq Ft | |
| 05/02/2025 05/02/25 | For Sale | $899,000 | +19.9% | $267 / Sq Ft | |
| 08/15/2018 08/15/18 | Sold | $750,000 | -6.2% | $222 / Sq Ft | View Prior Sale |
| 07/14/2018 07/14/18 | Pending | -- | -- | -- | |
| 05/22/2018 05/22/18 | For Sale | $799,900 | -- | $237 / Sq Ft |
Purchase History
| Date | Type | Sale Price | Title Company |
|---|---|---|---|
| Warranty Deed | $750,000 | Wfg Title | |
| Warranty Deed | $419,900 | First American |
Mortgage History
| Date | Status | Loan Amount | Loan Type |
|---|---|---|---|
| Open | $400,000 | New Conventional | |
| Previous Owner | $322,700 | No Value Available | |
| Closed | $55,210 | No Value Available |
Source: Regional Multiple Listing Service (RMLS)
MLS Number: 778538104
APN: R2094141
- 14941 NW Wendy Ln
- 15093 NW Vance Dr
- 14868 NW Fawnlily Dr
- 15286 NW Moresby Ct
- 14881 NW Highcroft Ct
- 15218 NW Twinflower Dr
- 15379 NW Energia St
- 15001 NW Elaina Ln
- 4942 NW 146th Place
- 4884 NW Promenade Terrace Unit 410
- 4884 NW Promenade Terrace Unit 312 A
- 4920 NW 146th Place
- 15602 NW Graf St
- 4873 NW Promenade Terrace Unit 122
- 4832 NW Promenade Terrace Unit 220
- 5728 NW Skycrest Pkwy
- 14101 NW Gargany St
- 15058 NW Central Dr
- 15320 NW Central Dr Unit 316
- 15320 NW Central Dr Unit 317
