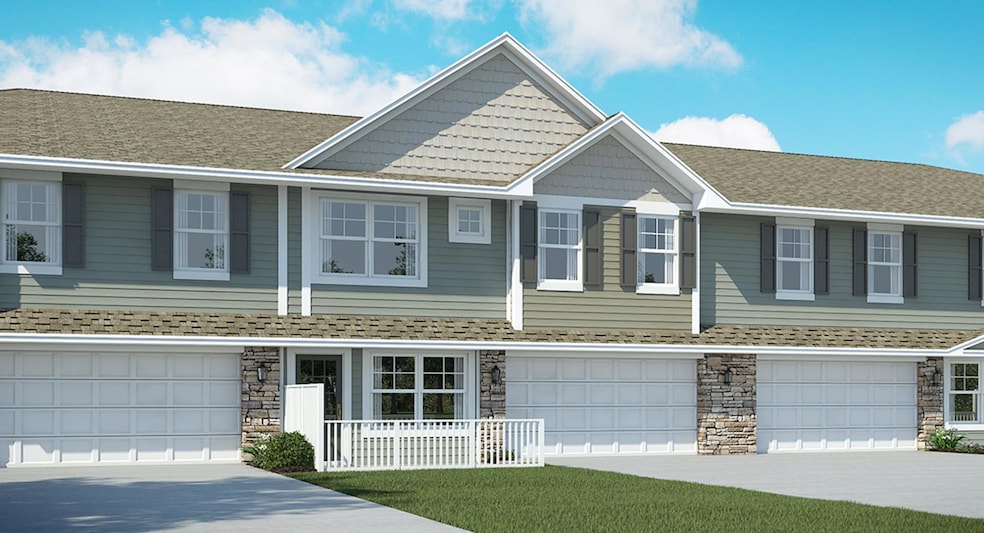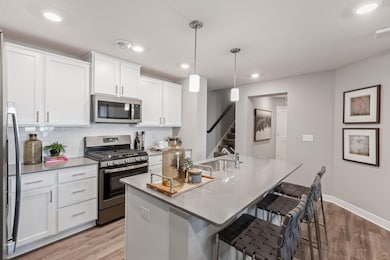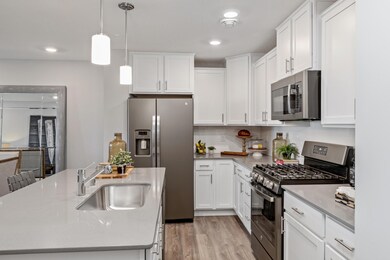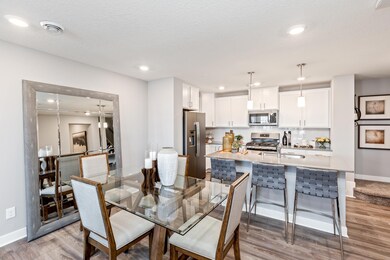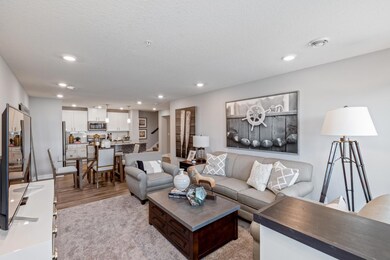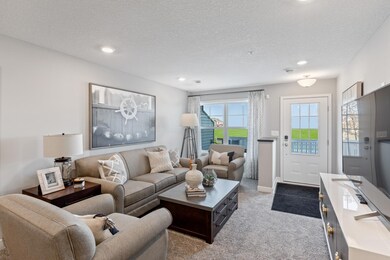
14968 Gibbon Way NW Ramsey, MN 55303
Estimated payment $2,501/month
Highlights
- New Construction
- Sitting Room
- Porch
- Loft
- Stainless Steel Appliances
- 2 Car Attached Garage
About This Home
Move-in ready by late October! Ask how you can save $5k in closing costs with seller's preferred lender!Discover The Revere—a thoughtfully designed home offering exceptional space, comfort, and style. Featuring three spacious bedrooms, three luxurious baths, a convenient upper-level laundry, and a versatile loft, this home provides everything you need for modern living.The open-concept main level is designed for effortless gatherings, with a bright and inviting Great Room flowing seamlessly into a chef-inspired kitchen featuring quartz countertops, a stylish ceramic tile backsplash, and elegant shaker-style cabinetry—a perfect blend of function and beauty.Nestled in a vibrant community, enjoy easy access to local shops, Highway 10, and the Northstar Commuter Rail, making travel to central Minneapolis simple and convenient.A home that balances sophistication, comfort, and accessibility—don’t miss the chance to make The Revere yours!
Townhouse Details
Home Type
- Townhome
Year Built
- Built in 2025 | New Construction
HOA Fees
- $228 Monthly HOA Fees
Parking
- 2 Car Attached Garage
Home Design
- Shake Siding
Interior Spaces
- 1,769 Sq Ft Home
- 2-Story Property
- Sitting Room
- Living Room
- Loft
- Washer and Dryer Hookup
Kitchen
- Range
- Microwave
- Freezer
- Dishwasher
- Stainless Steel Appliances
- Disposal
Bedrooms and Bathrooms
- 3 Bedrooms
Utilities
- Forced Air Heating and Cooling System
- Humidifier
- Underground Utilities
- 200+ Amp Service
Additional Features
- Air Exchanger
- Porch
- Sod Farm
Community Details
- Association fees include maintenance structure, lawn care, ground maintenance, professional mgmt, snow removal
- Compass Management Association, Phone Number (612) 888-4710
- Built by LENNAR
- Lynwood Community
- Lynwood Subdivision
Listing and Financial Details
- Property Available on 10/20/25
Map
Home Values in the Area
Average Home Value in this Area
Property History
| Date | Event | Price | Change | Sq Ft Price |
|---|---|---|---|---|
| 06/02/2025 06/02/25 | Pending | -- | -- | -- |
| 05/28/2025 05/28/25 | For Sale | $354,760 | -- | $201 / Sq Ft |
Similar Homes in the area
Source: NorthstarMLS
MLS Number: 6728733
- 8014 149th Ln NW
- 15012 Gibbon Terrace NW
- 8607 147th Ave NW
- 8601 147th Ave NW
- 8618 147th Ave NW
- 8472 151st Ln NW
- Sinclair Plan at Northfork Meadows
- McKinley Plan at Northfork Meadows
- Bristol Plan at Northfork Meadows
- Clearwater Plan at Northfork Meadows
- Vanderbilt Plan at Northfork Meadows
- Washburn Plan at Northfork Meadows
- Lewis Plan at Northfork Meadows
- Springfield Plan at Northfork Meadows
- 15212 Nutria St NW
- 8524 151st Ln NW
- 15183 Nutria St NW
- 7867 Ramsey Pkwy NW
- 15176 Nutria St NW
- 14726 Zeolite St NW
