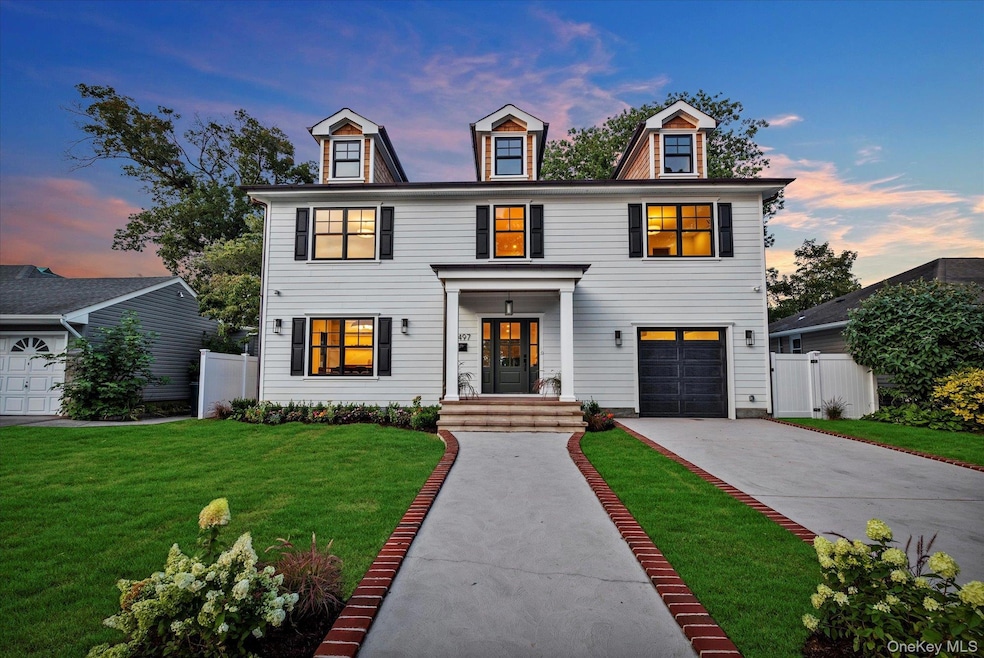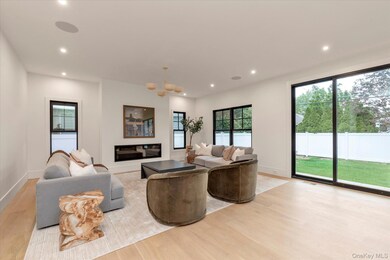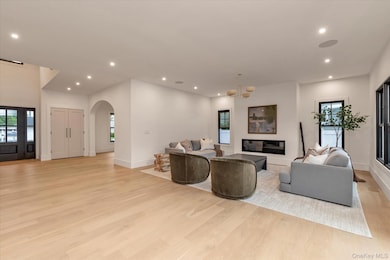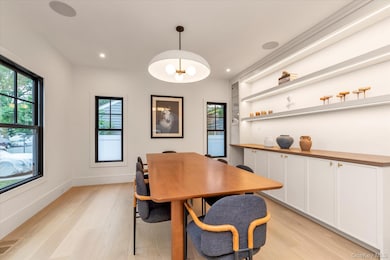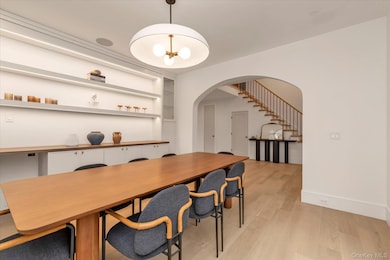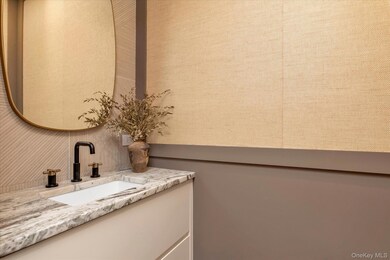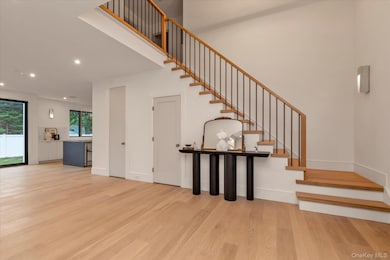1497 Carroll St Wantagh, NY 11793
Estimated payment $8,994/month
Highlights
- Open Floorplan
- Colonial Architecture
- Wood Flooring
- Lt. General Thomas P. Stafford Elementary School Rated A-
- Freestanding Bathtub
- 1 Fireplace
About This Home
*UPDATE- FULLY FINISHED LEGAL BASEMENT AS OF 12/2025*
*SELLER OFFERING A 1% BUY DOWN ON FULL PRICE OFFERS* Welcome to the residence at 1497 Carrol St, in the highly desired area of Wantagh. Situated on a serene, tree-lined interior block, this home boasts exceptional curb appeal from the moment you arrive. This residence features a luxurious 4-bedroom, 3.5-bathroom layout with a full basement and attic, welcoming you with an open-concept design ideal for both everyday living and entertaining. The home boasts 9-foot ceilings that create a spacious and airy atmosphere. The custom kitchen, featuring designer-grade white oak cabinetry and stunning qaurtz stone countertops and backsplashes, is a masterpiece for culinary enthusiasts. It includes a beautifully crafted island adorned with soapstone, complemented by top-of-the-line Bertazzoni appliances throughout. The home features custom cabinetry throughout, including a functional bar in the Dining room. Warm and moody sconce lighting creates a welcoming atmosphere for everyday living. The flooring features 7-inch-wide planks of white oak, along with a custom-built white oak staircase. The living room, kitchen, and dining room are equipped with built-in Sonos speakers, a luxurious fireplace, and much more, ensuring a seamless transition between spaces. The primary bedroom, located one the second level in the rear of the residence, offers stunning views of the yard. It features a full walk-in closet, as well as a beautifully designed en-suite bathroom. The primary bathroom includes a private toilet room, a spa feel standing shower, a free-standing tub, amongst more. The ensuite also boasts 48"x48" transitional floor tiles along with a custom wood double vanity cabinet. One of the three bedrooms features an en-suite bathroom, while the other two bedrooms share a full bathroom. The delicate European paint used throughout the home, along with custom designer lighting is a rare find. The quality of materials and attention to craftsmanship are exceptional, with no detail overlooked. This home represents a truly extraordinary opportunity in the Wantagh section of Long Island. This home was designed and built by Everit Builders, known for their exclusive buildings and homes. The goal for this design was to create an elegant, modern farm-style residence that is warm and inviting.
Listing Agent
Douglas Elliman Real Estate Brokerage Phone: 516-432-3400 License #10401362263 Listed on: 12/04/2025

Co-Listing Agent
Douglas Elliman Real Estate Brokerage Phone: 516-432-3400 License #10301208283
Home Details
Home Type
- Single Family
Est. Annual Taxes
- $7,296
Year Built
- Built in 2024
Lot Details
- 6,000 Sq Ft Lot
- Back Yard Fenced
Parking
- 1 Car Garage
- Driveway
Home Design
- Colonial Architecture
- Advanced Framing
Interior Spaces
- 2-Story Property
- Open Floorplan
- Indoor Speakers
- Sound System
- Built-In Features
- Dry Bar
- Woodwork
- High Ceiling
- Recessed Lighting
- 1 Fireplace
- Entrance Foyer
- Formal Dining Room
- Wood Flooring
- Finished Basement
- Basement Fills Entire Space Under The House
- Smart Thermostat
Kitchen
- Eat-In Kitchen
- Breakfast Bar
- Electric Range
- Microwave
- Freezer
- Dishwasher
- Wine Refrigerator
- Kitchen Island
Bedrooms and Bathrooms
- 4 Bedrooms
- En-Suite Primary Bedroom
- Walk-In Closet
- Double Vanity
- Freestanding Bathtub
- Soaking Tub
Laundry
- Laundry Room
- Dryer
- Washer
Schools
- Saw Mill Road Elementary School
- Grand Avenue Middle School
- John F Kennedy High School
Utilities
- Forced Air Heating and Cooling System
- Vented Exhaust Fan
- Tankless Water Heater
Listing and Financial Details
- Assessor Parcel Number 2089-56-471-00-0011-0
Map
Home Values in the Area
Average Home Value in this Area
Tax History
| Year | Tax Paid | Tax Assessment Tax Assessment Total Assessment is a certain percentage of the fair market value that is determined by local assessors to be the total taxable value of land and additions on the property. | Land | Improvement |
|---|---|---|---|---|
| 2025 | $10,694 | $410 | $182 | $228 |
| 2024 | $2,578 | $418 | $186 | $232 |
| 2023 | $7,148 | $436 | $194 | $242 |
| 2022 | $7,148 | $436 | $194 | $242 |
| 2021 | $9,062 | $427 | $190 | $237 |
| 2020 | $6,583 | $583 | $561 | $22 |
| 2019 | $6,825 | $624 | $472 | $152 |
| 2018 | $6,946 | $793 | $0 | $0 |
| 2017 | $5,364 | $793 | $600 | $193 |
| 2016 | $8,657 | $793 | $600 | $193 |
| 2015 | $2,883 | $793 | $600 | $193 |
| 2014 | $2,883 | $793 | $600 | $193 |
| 2013 | $2,695 | $793 | $600 | $193 |
Property History
| Date | Event | Price | List to Sale | Price per Sq Ft | Prior Sale |
|---|---|---|---|---|---|
| 12/04/2025 12/04/25 | For Sale | $1,599,000 | +166.5% | -- | |
| 08/30/2024 08/30/24 | Sold | $600,000 | +0.2% | $489 / Sq Ft | View Prior Sale |
| 02/20/2024 02/20/24 | Pending | -- | -- | -- | |
| 02/14/2024 02/14/24 | For Sale | $599,000 | -- | $489 / Sq Ft |
Purchase History
| Date | Type | Sale Price | Title Company |
|---|---|---|---|
| Deed | $600,000 | None Available | |
| Deed | $600,000 | None Available | |
| Deed | $600,000 | None Available | |
| Deed | $600,000 | None Available | |
| Interfamily Deed Transfer | -- | None Available | |
| Interfamily Deed Transfer | -- | None Available | |
| Interfamily Deed Transfer | -- | None Available | |
| Bargain Sale Deed | -- | None Available | |
| Bargain Sale Deed | -- | None Available | |
| Bargain Sale Deed | -- | None Available | |
| Bargain Sale Deed | -- | None Available |
Mortgage History
| Date | Status | Loan Amount | Loan Type |
|---|---|---|---|
| Previous Owner | $500,000 | Construction |
Source: OneKey® MLS
MLS Number: 941258
APN: 2089-56-471-00-0011-0
- 1483 Crown St
- 2889 Anderson St
- 1680 Cornelius Ave
- 1708 Cornelius Ave
- 1529 Fenimore St
- 2800 Pacific St
- 3056 Valentine Place
- 1243 Peapond Rd
- 3019 Post Ave
- 1914 Bergen St
- 17 Hannington Ave
- 1773 Roland Ave
- 2730 Court St
- 1541 Bellmore Rd
- 1427 Bellmore Rd
- 2780 Natta Blvd
- 1200 Roger Rd
- 1253 Raymond Rd
- 2055 Hillside Ave
- 2595 Castle Ct
- 1883 Bellmore Ave
- 221 Bedford Ave
- 1205 Little Neck Ave Unit A
- 2383 Elbert Ave Unit Walk-in-Level
- 1012 Olympia Rd
- 106 Lea Ann Terrace
- 3596 Park Ave Unit 5A
- 3616 Jerusalem Ave
- 2207 Willow St
- 3013 Lawrence Dr Unit 2
- 6 Serpentine Ln
- 679 Hilda St Unit 49A
- 129 Spring Ln
- 28 Candle Ln
- 2403 Hampton Ave
- 349 Bellmore Rd
- 135 Sunrise Ln
- 425 Newbridge Rd
- 425 Newbridge Rd Unit 76
- 425 Newbridge Rd Unit 11
