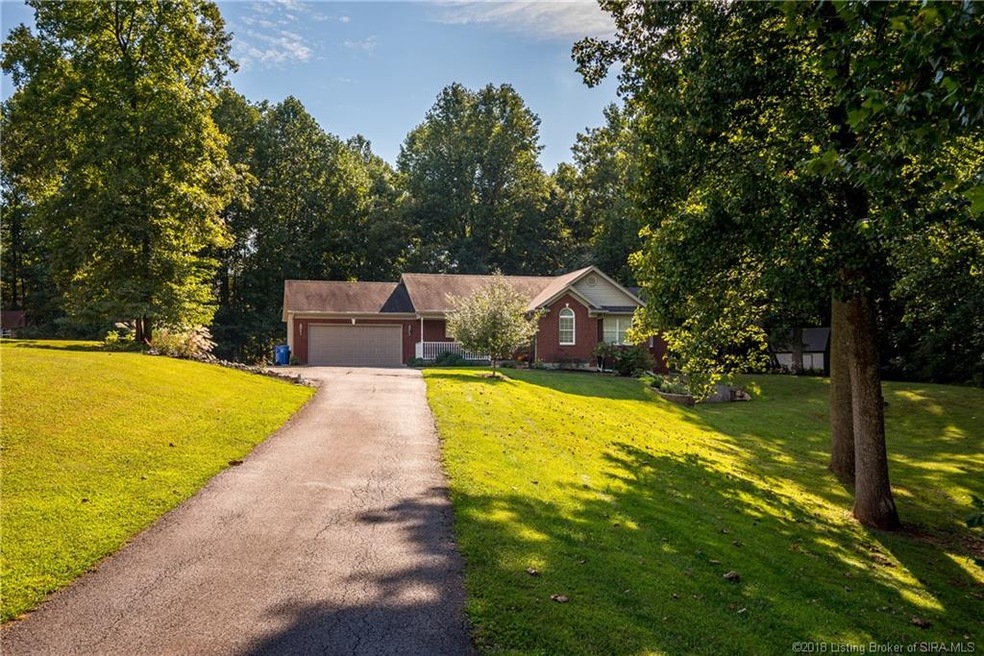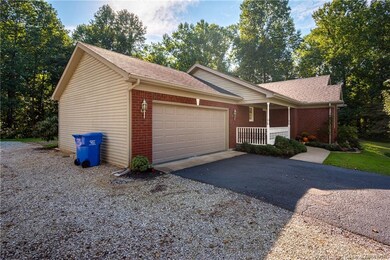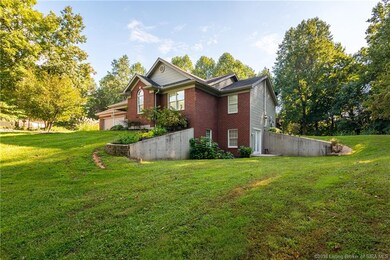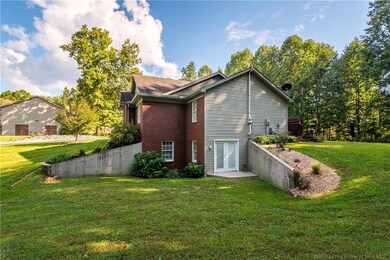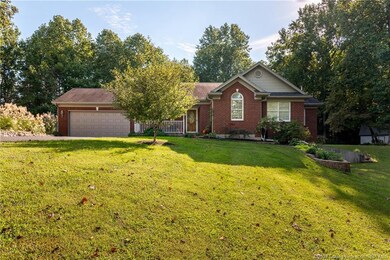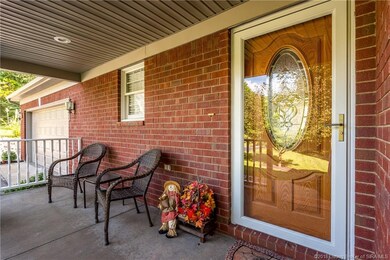
1497 Cedar Ln NW Corydon, IN 47112
Highlights
- 1.5 Acre Lot
- Deck
- Cathedral Ceiling
- Open Floorplan
- Wooded Lot
- Park or Greenbelt View
About This Home
As of November 2018YOU MUST SEE THIS HOME! Awesome location sitting back on a 1.5-acre wooded lot, sure to provide amazing views and tons of privacy. The 4BR/2.5BA brick/vinyl home has been well cared for and maintained. You will love ALL THE SPACE in this home, which features an open floor plan and vaulted ceilings. Gorgeous finished walk-out basement with french doors leading out onto the parklike backyard will provide all the room for relaxation or entertaining you will need! Storage will not be an issue in this home with its potential for a 5th bedroom, an abundance of closet and cabinet space, and an additional area for storage in the large shed.
Last Agent to Sell the Property
Keller Williams Realty Consultants License #RB14049280 Listed on: 09/19/2018

Home Details
Home Type
- Single Family
Est. Annual Taxes
- $932
Year Built
- Built in 2000
Lot Details
- 1.5 Acre Lot
- Street terminates at a dead end
- Wooded Lot
Parking
- 2 Car Attached Garage
- Front Facing Garage
- Garage Door Opener
- Driveway
Home Design
- Poured Concrete
- Frame Construction
- Radon Mitigation System
Interior Spaces
- 2,750 Sq Ft Home
- 1-Story Property
- Open Floorplan
- Cathedral Ceiling
- Ceiling Fan
- Gas Fireplace
- Family Room
- Den
- Park or Greenbelt Views
Kitchen
- Breakfast Bar
- Oven or Range
- Microwave
- Dishwasher
- Disposal
Bedrooms and Bathrooms
- 4 Bedrooms
- Walk-In Closet
Finished Basement
- Walk-Out Basement
- Sump Pump
Outdoor Features
- Deck
- Covered patio or porch
- Shed
Utilities
- Forced Air Heating and Cooling System
- Electric Water Heater
- On Site Septic
Listing and Financial Details
- Assessor Parcel Number 310926402001000007
Ownership History
Purchase Details
Home Financials for this Owner
Home Financials are based on the most recent Mortgage that was taken out on this home.Purchase Details
Home Financials for this Owner
Home Financials are based on the most recent Mortgage that was taken out on this home.Similar Homes in Corydon, IN
Home Values in the Area
Average Home Value in this Area
Purchase History
| Date | Type | Sale Price | Title Company |
|---|---|---|---|
| Deed | $216,000 | -- | |
| Deed | $185,000 | -- |
Property History
| Date | Event | Price | Change | Sq Ft Price |
|---|---|---|---|---|
| 11/02/2018 11/02/18 | Sold | $216,000 | +0.5% | $79 / Sq Ft |
| 09/19/2018 09/19/18 | Pending | -- | -- | -- |
| 09/19/2018 09/19/18 | For Sale | $215,000 | +16.2% | $78 / Sq Ft |
| 12/06/2012 12/06/12 | Sold | $185,000 | -6.0% | $67 / Sq Ft |
| 10/31/2012 10/31/12 | Pending | -- | -- | -- |
| 09/03/2012 09/03/12 | For Sale | $196,900 | -- | $72 / Sq Ft |
Tax History Compared to Growth
Tax History
| Year | Tax Paid | Tax Assessment Tax Assessment Total Assessment is a certain percentage of the fair market value that is determined by local assessors to be the total taxable value of land and additions on the property. | Land | Improvement |
|---|---|---|---|---|
| 2024 | $1,993 | $327,400 | $52,700 | $274,700 |
| 2023 | $1,819 | $305,300 | $47,700 | $257,600 |
| 2022 | $1,921 | $296,700 | $40,200 | $256,500 |
| 2021 | $1,743 | $263,700 | $39,400 | $224,300 |
| 2020 | $1,606 | $243,700 | $36,900 | $206,800 |
| 2019 | $1,585 | $233,400 | $31,900 | $201,500 |
| 2018 | $948 | $217,200 | $31,900 | $185,300 |
| 2017 | $932 | $218,500 | $23,900 | $194,600 |
| 2016 | $767 | $203,900 | $23,900 | $180,000 |
| 2014 | $641 | $191,900 | $21,700 | $170,200 |
| 2013 | $641 | $193,500 | $21,700 | $171,800 |
Agents Affiliated with this Home
-

Seller's Agent in 2018
Grant Howard
Keller Williams Realty Consultants
(502) 681-6282
2 in this area
139 Total Sales
-

Buyer's Agent in 2018
Jeremy Ward
Ward Realty Services
(812) 987-4048
118 in this area
1,251 Total Sales
-

Seller's Agent in 2012
Barbara Shaw
RE/MAX
(812) 972-1505
33 in this area
111 Total Sales
-

Buyer's Agent in 2012
Becca Potter
RE/MAX
(502) 681-3728
8 in this area
198 Total Sales
Map
Source: Southern Indiana REALTORS® Association
MLS Number: 2018011894
APN: 31-09-26-402-001.000-007
- 1327 Poplar Trace Way
- 1339 Poplar Trace Way
- 1351 Poplar Trace Way
- 1383 Poplar Trace Way
- 1371 Poplar Trace Way NW
- 1393 Poplar Trace Way NW
- 1361 Poplar Trace Way NW
- 1339 Poplar Trace Way NW
- 1327 Poplar Trace Way NW
- 1403 Poplar Trace Way NW
- 1415 Poplar Trace Way NW
- 1383 Poplar Trace Way NW
- 1351 Poplar Trace Way NW
- Poplar Trace Way
- 1415 Poplar Trace Way
- 1403 Poplar Trace Way
- 1425 Poplar Trace Way
- 1555 Cypress Cove NW
- 1557 Cypress Cove NW
- 1941 Aquarius Dr NW
