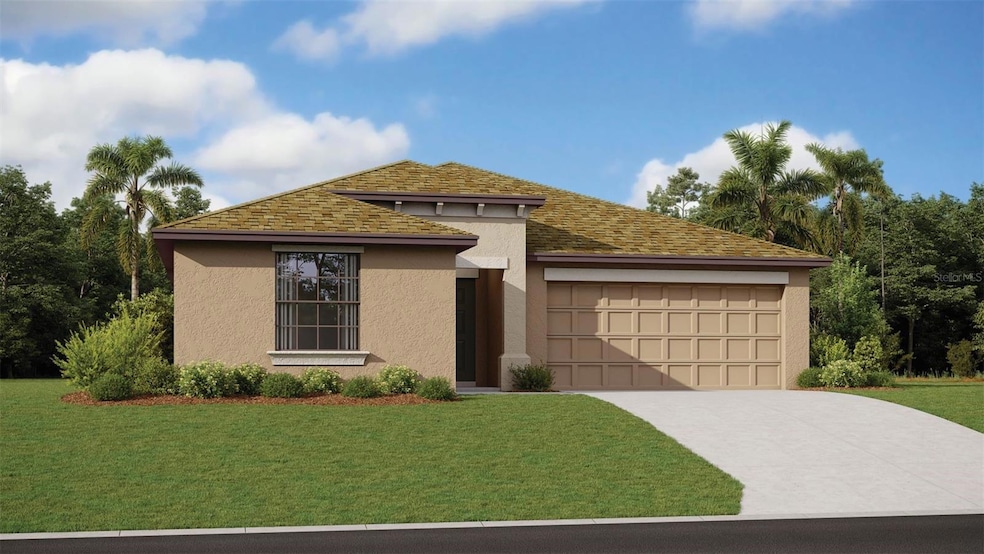1497 Kenmore St Port Charlotte, FL 33952
Estimated payment $1,735/month
Highlights
- Under Construction
- Great Room
- No HOA
- View of Trees or Woods
- Solid Surface Countertops
- Walk-In Pantry
About This Home
Under Construction. Discover the allure of Lennar's standalone homes throughout Port Charlotte, where you can enjoy the advantages of a Lennar home with no HOA fees. This new single-story home design showcases an open-concept main living area consisting of the family room, dining room and large kitchen, which features a walk-in pantry. This home features a total of four bedrooms including a spacious owner’s suite with a walk-in closet and a luxe bathroom with dual sinks. Rounding out the layout is a two-car garage to provide versatile storage space. Prices, dimensions and features may vary and are subject to change. Photos are for illustrative purposes only. Estimated delivery date is Oct/Nov 2025.
Listing Agent
LENNAR REALTY INC Brokerage Phone: 813-917-9080 License #690454 Listed on: 09/19/2025

Home Details
Home Type
- Single Family
Est. Annual Taxes
- $362
Year Built
- Built in 2025 | Under Construction
Lot Details
- 10,000 Sq Ft Lot
- East Facing Home
- Irrigation Equipment
Parking
- 2 Car Attached Garage
Home Design
- Home is estimated to be completed on 10/20/25
- Slab Foundation
- Shingle Roof
- Concrete Siding
- Stucco
Interior Spaces
- 1,941 Sq Ft Home
- Built-In Features
- Great Room
- Dining Room
- Tile Flooring
- Views of Woods
Kitchen
- Walk-In Pantry
- Range
- Microwave
- Ice Maker
- Dishwasher
- Solid Surface Countertops
- Disposal
Bedrooms and Bathrooms
- 4 Bedrooms
- Walk-In Closet
- 2 Full Bathrooms
Laundry
- Laundry Room
- Dryer
- Washer
Utilities
- Central Heating and Cooling System
- Thermostat
- Cable TV Available
Community Details
- No Home Owners Association
- Built by LENNAR HOMES
- Port Charlotte Sec27 Subdivision, Hartford Floorplan
- Port Charlotte Community
- The community has rules related to deed restrictions
Listing and Financial Details
- Tax Lot 7
- Assessor Parcel Number 402210382023
Map
Home Values in the Area
Average Home Value in this Area
Tax History
| Year | Tax Paid | Tax Assessment Tax Assessment Total Assessment is a certain percentage of the fair market value that is determined by local assessors to be the total taxable value of land and additions on the property. | Land | Improvement |
|---|---|---|---|---|
| 2024 | $466 | $18,700 | $18,700 | -- |
| 2023 | $466 | $17,000 | $17,000 | $0 |
| 2022 | $433 | $14,450 | $14,450 | $0 |
| 2021 | $373 | $5,525 | $5,525 | $0 |
| 2020 | $354 | $4,675 | $4,675 | $0 |
| 2019 | $352 | $4,675 | $4,675 | $0 |
| 2018 | $339 | $4,250 | $4,250 | $0 |
| 2017 | $334 | $4,216 | $4,216 | $0 |
| 2016 | $330 | $3,620 | $0 | $0 |
| 2015 | $326 | $3,291 | $0 | $0 |
| 2014 | $316 | $2,992 | $0 | $0 |
Property History
| Date | Event | Price | Change | Sq Ft Price |
|---|---|---|---|---|
| 09/19/2025 09/19/25 | For Sale | $322,797 | +1437.1% | $166 / Sq Ft |
| 03/04/2024 03/04/24 | Sold | $21,000 | -15.7% | $12 / Sq Ft |
| 12/18/2023 12/18/23 | Pending | -- | -- | -- |
| 11/06/2023 11/06/23 | Price Changed | $24,900 | -0.4% | $15 / Sq Ft |
| 09/07/2023 09/07/23 | Price Changed | $25,000 | -2.9% | $15 / Sq Ft |
| 08/06/2023 08/06/23 | Price Changed | $25,750 | -5.5% | $15 / Sq Ft |
| 06/05/2023 06/05/23 | Price Changed | $27,250 | -1.8% | $16 / Sq Ft |
| 04/23/2023 04/23/23 | For Sale | $27,750 | +404.5% | $16 / Sq Ft |
| 08/06/2018 08/06/18 | Off Market | $5,500 | -- | -- |
| 05/08/2018 05/08/18 | Sold | $5,500 | -8.3% | $3 / Sq Ft |
| 04/17/2018 04/17/18 | Pending | -- | -- | -- |
| 11/06/2017 11/06/17 | For Sale | $6,000 | -- | $4 / Sq Ft |
Purchase History
| Date | Type | Sale Price | Title Company |
|---|---|---|---|
| Special Warranty Deed | $177,400 | None Listed On Document | |
| Warranty Deed | -- | None Listed On Document | |
| Warranty Deed | -- | None Listed On Document | |
| Warranty Deed | $120,000 | Calatlantic Title | |
| Warranty Deed | $21,000 | Elite Title 1 | |
| Warranty Deed | $5,500 | Attorney | |
| Warranty Deed | $7,500 | Florida Abstract & Security | |
| Interfamily Deed Transfer | -- | Florida Abstract & Security |
Source: Stellar MLS
MLS Number: TB8429605
APN: 402210382023
- 1505 Kenmore St
- 1490 Yorkshire St
- 1529 Newton St
- 1394 Viscaya Dr
- 1409 Yorkshire St
- 1418 Viscaya
- 1370 Kenmore St
- 21068 Exmore Ave
- 1402 Viscaya Dr
- 1361 Newton St
- 2102 Alaric St
- 21051 Cascade Ave
- 1322 Kenmore St
- 1321 Newton St
- 1505 Fireside St
- 1529 Fireside St
- 21059 Cascade Ave
- 1630 Viscaya Dr
- 1370 Dewitt St
- 20995 Cornell Ave
- 1370 Kenmore St
- 1364 Dorchester St
- 1346 Fireside St
- 1238 Yorkshire St
- 21043 Gladis Ave
- 2217 Aaron St
- 21487 Shannon Ave
- 21471 Eldred Ave
- 21040 Evanston Ave
- 21043 Bersell Ave
- 1342 Eagle St
- 21258 Coulton Ave
- 2270 Aaron St Unit B
- 21282 Stillwater Ave
- 20378 Emerald Ave
- 1106 Northview St
- 20319 Blaine Ave
- 1318 Arrow St
- 20362 Emerald Ave
- 21519 Quesada Ave






