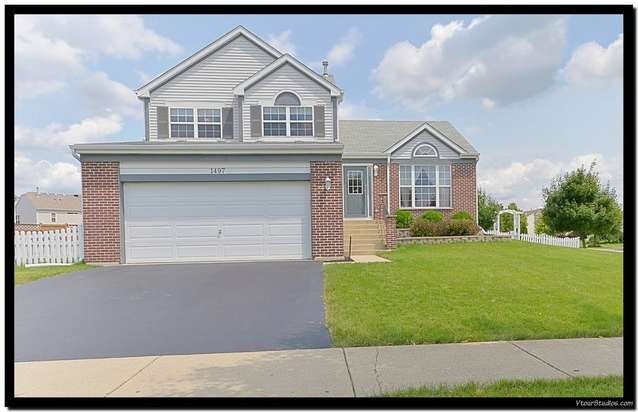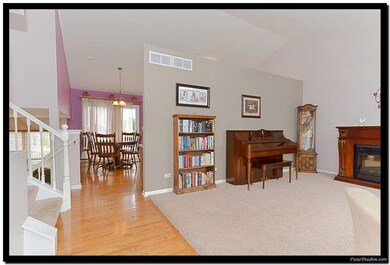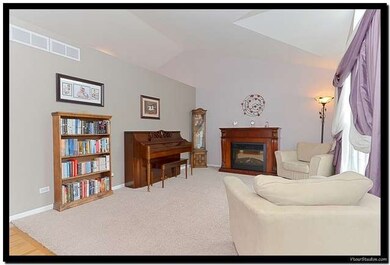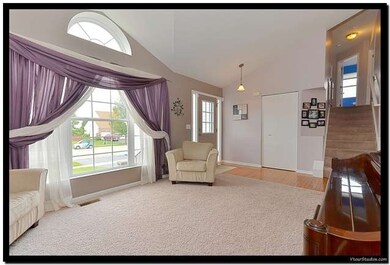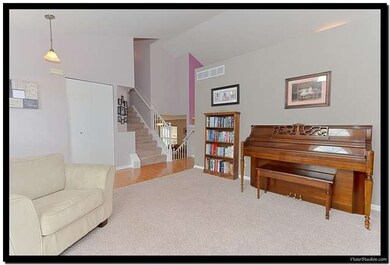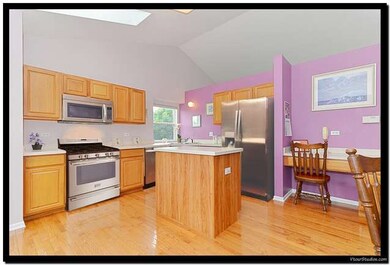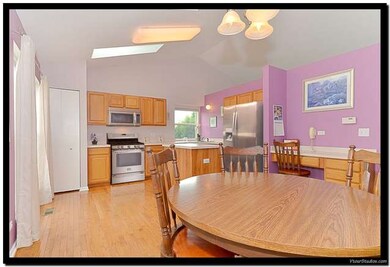
1497 Lily Cache Ln Bolingbrook, IL 60490
Indian Chase Meadows NeighborhoodHighlights
- Deck
- Wood Flooring
- Corner Lot
- Vaulted Ceiling
- Whirlpool Bathtub
- 3-minute walk to Lily Cache Sports Fields East
About This Home
As of May 2020Don't miss this GORGEOUS home on Corner Lot! Tri-level w/ sub-basement, open floor plan, vaulted ceilings & skylights that immerse the home in natural light. Master Bedroom fit for a king & queen with private bath & huge closet. Eat in kitchen with NEW Stainless Steel Appliances! Extra den/play room w/ surround sound. Entertain friends in HUGE yard w/ a 2 tier deck. White picket fence & award winning grade school!
Last Agent to Sell the Property
john greene, Realtor License #475135092 Listed on: 01/30/2015

Home Details
Home Type
- Single Family
Est. Annual Taxes
- $9,376
Year Built
- 2000
Lot Details
- Corner Lot
HOA Fees
- $8 per month
Parking
- Attached Garage
- Garage Is Owned
Home Design
- Brick Exterior Construction
- Asphalt Rolled Roof
- Vinyl Siding
Interior Spaces
- Vaulted Ceiling
- Skylights
- Den
- Wood Flooring
- Storm Screens
- Laundry on main level
Kitchen
- Breakfast Bar
- Oven or Range
- Microwave
- Dishwasher
- Disposal
Bedrooms and Bathrooms
- Primary Bathroom is a Full Bathroom
- Whirlpool Bathtub
Basement
- Partial Basement
- Sub-Basement
Outdoor Features
- Deck
- Patio
Utilities
- Central Air
- Heating System Uses Gas
- Lake Michigan Water
Ownership History
Purchase Details
Home Financials for this Owner
Home Financials are based on the most recent Mortgage that was taken out on this home.Purchase Details
Home Financials for this Owner
Home Financials are based on the most recent Mortgage that was taken out on this home.Purchase Details
Purchase Details
Home Financials for this Owner
Home Financials are based on the most recent Mortgage that was taken out on this home.Purchase Details
Home Financials for this Owner
Home Financials are based on the most recent Mortgage that was taken out on this home.Similar Homes in Bolingbrook, IL
Home Values in the Area
Average Home Value in this Area
Purchase History
| Date | Type | Sale Price | Title Company |
|---|---|---|---|
| Warranty Deed | $255,900 | Fidelity Title | |
| Warranty Deed | $223,500 | Precision Title Co | |
| Interfamily Deed Transfer | -- | None Available | |
| Warranty Deed | $248,500 | Ticor Title | |
| Deed | $208,000 | First American Title |
Mortgage History
| Date | Status | Loan Amount | Loan Type |
|---|---|---|---|
| Open | $242,150 | New Conventional | |
| Previous Owner | $178,800 | New Conventional | |
| Previous Owner | $180,000 | New Conventional | |
| Previous Owner | $186,500 | Unknown | |
| Previous Owner | $186,375 | Purchase Money Mortgage | |
| Previous Owner | $27,300 | Unknown | |
| Previous Owner | $208,030 | FHA | |
| Previous Owner | $208,054 | FHA | |
| Previous Owner | $35,000 | Credit Line Revolving | |
| Previous Owner | $166,200 | No Value Available |
Property History
| Date | Event | Price | Change | Sq Ft Price |
|---|---|---|---|---|
| 05/19/2020 05/19/20 | Sold | $255,900 | +0.4% | $150 / Sq Ft |
| 04/19/2020 04/19/20 | Pending | -- | -- | -- |
| 03/28/2020 03/28/20 | Price Changed | $254,900 | -1.9% | $150 / Sq Ft |
| 03/19/2020 03/19/20 | For Sale | $259,900 | +16.3% | $153 / Sq Ft |
| 04/07/2015 04/07/15 | Sold | $223,500 | -2.8% | $131 / Sq Ft |
| 02/01/2015 02/01/15 | Pending | -- | -- | -- |
| 01/30/2015 01/30/15 | For Sale | $229,900 | -- | $135 / Sq Ft |
Tax History Compared to Growth
Tax History
| Year | Tax Paid | Tax Assessment Tax Assessment Total Assessment is a certain percentage of the fair market value that is determined by local assessors to be the total taxable value of land and additions on the property. | Land | Improvement |
|---|---|---|---|---|
| 2023 | $9,376 | $98,543 | $27,919 | $70,624 |
| 2022 | $8,159 | $88,541 | $25,170 | $63,371 |
| 2021 | $7,731 | $82,787 | $23,534 | $59,253 |
| 2020 | $7,492 | $80,065 | $22,760 | $57,305 |
| 2019 | $7,248 | $76,252 | $21,676 | $54,576 |
| 2018 | $7,274 | $76,029 | $21,612 | $54,417 |
| 2017 | $6,924 | $72,065 | $20,485 | $51,580 |
| 2016 | $6,723 | $68,600 | $19,500 | $49,100 |
| 2015 | $6,429 | $65,800 | $18,700 | $47,100 |
| 2014 | $6,429 | $59,800 | $17,000 | $42,800 |
| 2013 | $6,429 | $65,700 | $18,700 | $47,000 |
Agents Affiliated with this Home
-
Lou Ann Chambers

Seller's Agent in 2020
Lou Ann Chambers
john greene Realtor
(630) 854-6842
3 in this area
33 Total Sales
-
Philip Wintermute

Buyer's Agent in 2020
Philip Wintermute
Keller Williams Infinity
(630) 244-3901
4 Total Sales
-
Michael Goodwin

Seller's Agent in 2015
Michael Goodwin
john greene Realtor
(630) 768-5257
1 in this area
37 Total Sales
-
Marcie Robinson

Seller Co-Listing Agent in 2015
Marcie Robinson
@ Properties
(773) 592-7275
336 Total Sales
-
Carmen M. Keslin

Buyer's Agent in 2015
Carmen M. Keslin
RE/MAX
(708) 533-0515
52 Total Sales
Map
Source: Midwest Real Estate Data (MRED)
MLS Number: MRD08827265
APN: 12-02-18-411-011
- 377 Blackfoot Dr
- 558 Pinebrook Dr
- 309 Inner Circle Dr
- 1384 Lily Cache Ln
- 1499 Raven Dr Unit 4
- 1126 Mandalay Ln Unit 1126
- 646 Timberline Dr
- 664 Birchwood Dr
- 652 Timberline Dr
- 337 Aristocrat Dr
- 309 Blackfoot Dr
- 402 Marshall Ash St Unit 3
- 342 Sweet Gum St Unit 3
- 1558 Woodland Ln Unit 6
- 254 S Cranberry St
- 366 Tiger St
- 764 Springbrook Ln
- 1437 Sage Dr
- 342 Tiger St
- V Lily Cache Ln
