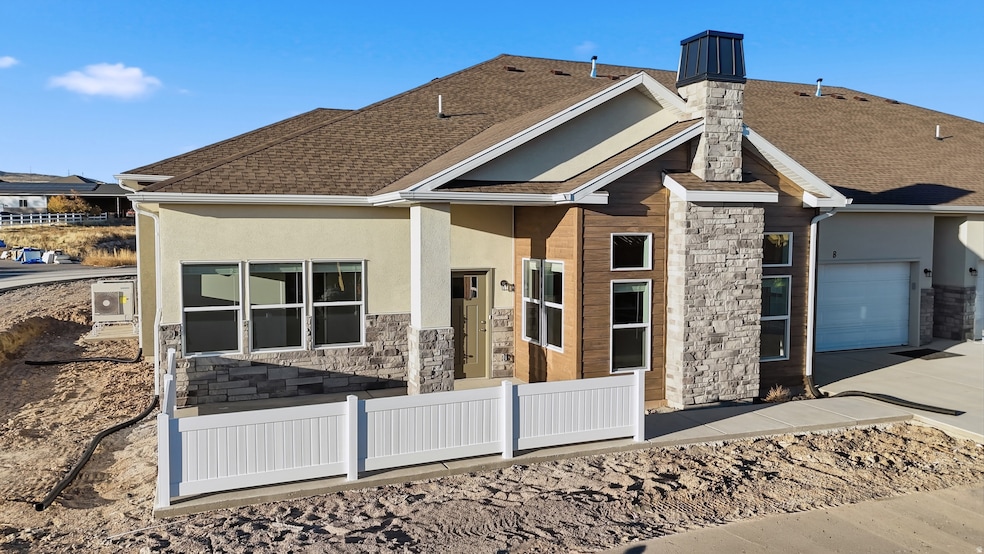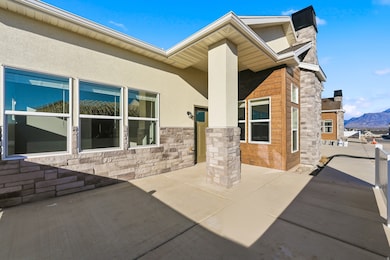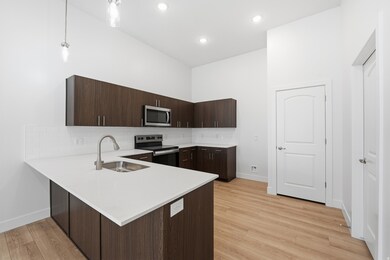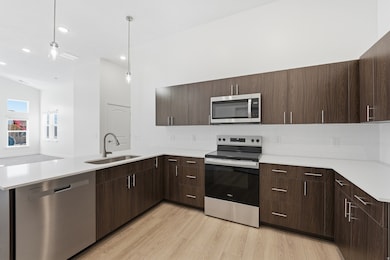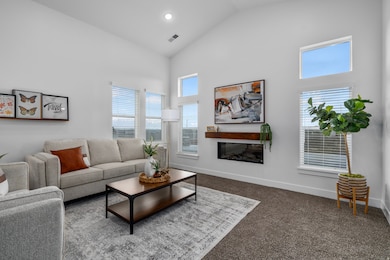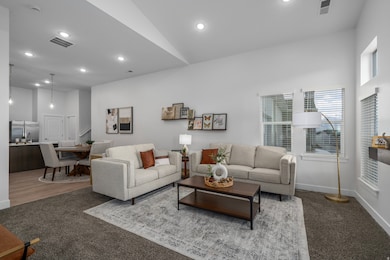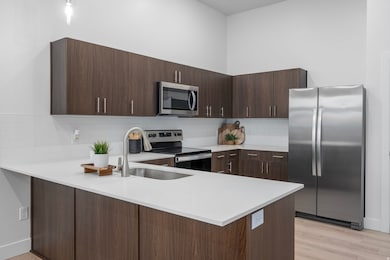1497 N Saratoga Ln Unit B Saratoga Springs, UT 84045
Estimated payment $3,487/month
Highlights
- In Ground Pool
- Lake View
- Vaulted Ceiling
- Active Adult
- Clubhouse
- 1 Fireplace
About This Home
MOVE IN READY! You're invited to join us for a special Friendsgiving event on November 15th! 1PM-2pm. Come meet the neighbors, tour the home, and see why so many love living here. Step into a home where thoughtful design meets everyday ease. From the no-step entry to the spacious main-floor layout, every detail is crafted for comfort. Wide doorways and hallways create an airy feel, while the deep, rich tones of the dark wood tone cabinets bring warmth and sophistication to the heart of the home. Paired with sleek quartz countertops, a tile backsplash, and a statement fireplace, this space blends timeless style with modern function. Whether you're hosting friends or enjoying a quiet evening in, this home makes every moment feel special. Be among the first to own the community's only 2-bedroom floor plan! Open House: Friday & Saturday 123 PM Visit the decorated model. Call now to schedule a private showing at Saratoga Springs newest 55+ Community.
Townhouse Details
Home Type
- Townhome
Year Built
- Built in 2025
Lot Details
- 2,614 Sq Ft Lot
- Partially Fenced Property
- Landscaped
- Sprinkler System
HOA Fees
- $195 Monthly HOA Fees
Parking
- 2 Car Attached Garage
Property Views
- Lake
- Mountain
- Valley
Home Design
- Stucco
Interior Spaces
- 1,523 Sq Ft Home
- 1-Story Property
- Vaulted Ceiling
- 1 Fireplace
- Blinds
- Great Room
- Electric Dryer Hookup
Kitchen
- Free-Standing Range
- Disposal
Flooring
- Carpet
- Laminate
Bedrooms and Bathrooms
- 2 Main Level Bedrooms
- Walk-In Closet
- 2 Full Bathrooms
Accessible Home Design
- ADA Inside
- Level Entry For Accessibility
Outdoor Features
- In Ground Pool
- Open Patio
Schools
- Riverview Elementary School
- Vista Heights Middle School
- Westlake High School
Utilities
- Central Air
- Heat Pump System
- Heat or Energy Recovery Ventilation System
- Natural Gas Not Available
Listing and Financial Details
- Assessor Parcel Number 37-368-0050
Community Details
Overview
- Active Adult
- Association fees include insurance, ground maintenance
- Advantage Management Association, Phone Number (801) 235-7368
- Saratoga View Subdivision
Amenities
- Community Barbecue Grill
- Clubhouse
Recreation
- Bocce Ball Court
- Community Pool
- Snow Removal
Pet Policy
- Pets Allowed
Map
Home Values in the Area
Average Home Value in this Area
Property History
| Date | Event | Price | List to Sale | Price per Sq Ft |
|---|---|---|---|---|
| 11/11/2025 11/11/25 | For Sale | $525,000 | -- | $345 / Sq Ft |
Source: UtahRealEstate.com
MLS Number: 2122250
- 10 S Saratoga Rd
- 462 S Iron Shoe Ln Unit B
- 512 E Meadow Ranch Ln Unit A
- 51 N Provo River Rd
- 51 N Provo River Rd Unit 265
- 39 N Provo River Rd
- 39 N Provo River Rd Unit 263
- 348 S Hayes Well Ln
- 324 S Hayes Well Ln
- 448 S Pegasus Way
- 278 E Wren Hill Ln
- 287 S Hayes Well Ln
- 322 S Buckhorn Bath Ave
- 337 E Pavillion Cir
- 182 S Inlet Spring Dr
- 291 S Buckhorn Bath Ave
- 283 E Polaris Dr Unit 102
- 283 E Polaris Dr
- 273 E Polaris Dr
- 273 E Polaris Dr Unit 103
- 91 E Legacy Pkwy
- 1112 E Hatch Row
- 1033 E Bearing Dr
- 1057 E Dory Boat Rd
- 278 N Starboard Dr
- 286 N Starboard Dr
- 1338 E White St
- 1318 E White St
- 1329 White St
- 485 Pony Express Pkwy
- 1848 W 700 S
- 2776 Willow Way
- 5166 E Moab Rim Ct
- 1532 N Venetian Way
- 227 E Alhambra Dr
- 1232 W Mahogany St
- 1244 W Mahogany St
- 1256 W Mahogany St
- 1268 W Mahogany St
- 1272 W Mahogany St
