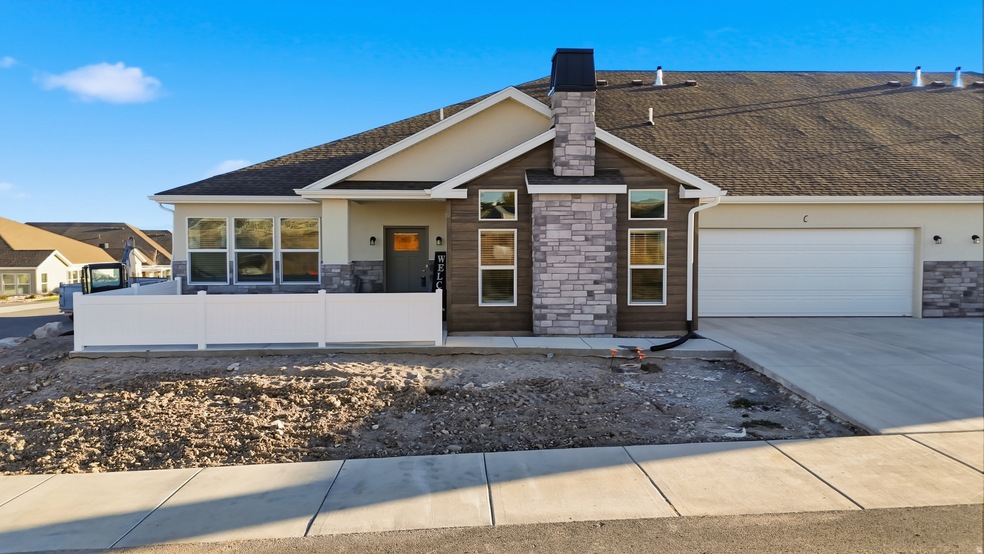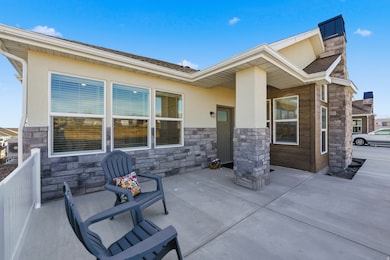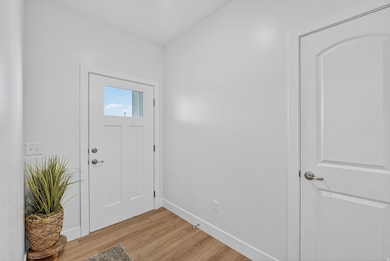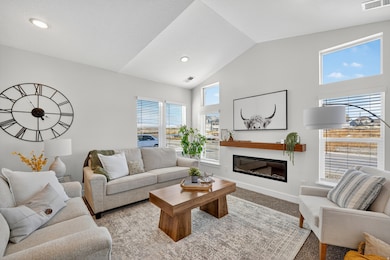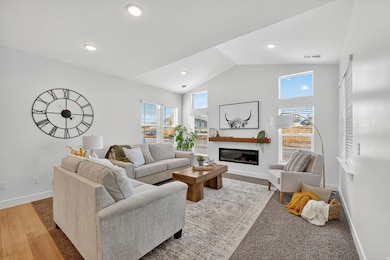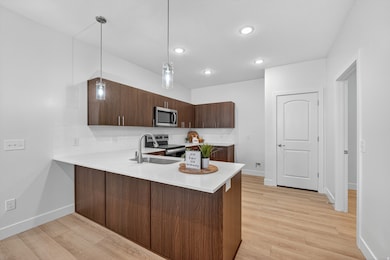1497 N Saratoga View Ln Unit C Saratoga Springs, UT 84045
Estimated payment $3,032/month
Highlights
- In Ground Pool
- Mountain View
- Vaulted Ceiling
- Active Adult
- Clubhouse
- Great Room
About This Home
MOVE IN READY! You're invited to join us for a special Friendsgiving event on November 15th! 1PM-2pm. Come meet the neighbors, tour the home, and see why so many love living here. Discover the first 2-bedroom homes in Saratoga View, a thoughtfully planned 55+ community where comfort meets quality. These brand-new residences are designed with easy living in mind, featuring no-step entry, wide doorways and hallways, and convenient main-floor living. You'll love the upscale finishes throughout - including quartz countertops, a designer tile backsplash, vaulted ceilings, and an elegant fireplace that brings warmth to the open-concept living area. Visit us during model home hours: Friday & Saturday, 12 PM 3 PM. Call now to schedule a private showing at Saratoga Springs newest 55+ Community.
Townhouse Details
Home Type
- Townhome
Est. Annual Taxes
- $1,210
Year Built
- Built in 2025
Lot Details
- 2,614 Sq Ft Lot
- Landscaped
- Sprinkler System
HOA Fees
- $195 Monthly HOA Fees
Parking
- 2 Car Attached Garage
Property Views
- Mountain
- Valley
Home Design
- Stone Siding
- Asphalt
- Stucco
Interior Spaces
- 1,523 Sq Ft Home
- 1-Story Property
- Vaulted Ceiling
- Ceiling Fan
- Self Contained Fireplace Unit Or Insert
- Blinds
- Great Room
Kitchen
- Free-Standing Range
- Microwave
- Disposal
Flooring
- Carpet
- Laminate
Bedrooms and Bathrooms
- 2 Main Level Bedrooms
- Walk-In Closet
- 2 Full Bathrooms
Home Security
Accessible Home Design
- ADA Inside
- Level Entry For Accessibility
Outdoor Features
- In Ground Pool
- Open Patio
Schools
- Riverview Elementary School
- Vista Heights Middle School
- Westlake High School
Utilities
- Central Air
- Heat Pump System
- Heat or Energy Recovery Ventilation System
- Natural Gas Not Available
Listing and Financial Details
- Exclusions: Dryer, Refrigerator, Washer
- Assessor Parcel Number 37-368-0052
Community Details
Overview
- Active Adult
- Association fees include insurance, ground maintenance
- Advantage Management Association, Phone Number (801) 235-7368
- Saratoga View Subdivision
Amenities
- Community Barbecue Grill
- Clubhouse
Recreation
- Bocce Ball Court
- Community Pool
- Snow Removal
Pet Policy
- Pets Allowed
Security
- Fire and Smoke Detector
Map
Home Values in the Area
Average Home Value in this Area
Tax History
| Year | Tax Paid | Tax Assessment Tax Assessment Total Assessment is a certain percentage of the fair market value that is determined by local assessors to be the total taxable value of land and additions on the property. | Land | Improvement |
|---|---|---|---|---|
| 2025 | $1,210 | $152,700 | $152,700 | $0 |
| 2024 | $1,210 | $145,400 | $0 | $0 |
| 2023 | $1,126 | $145,400 | $0 | $0 |
Property History
| Date | Event | Price | List to Sale | Price per Sq Ft |
|---|---|---|---|---|
| 11/12/2025 11/12/25 | For Sale | $519,000 | -- | $341 / Sq Ft |
Source: UtahRealEstate.com
MLS Number: 2122456
APN: 37-368-0052
- 957 N Banner Dr Unit 604
- 1536 W Boseman Way Unit 629
- 230 E Halls Creek Rd Unit 106
- 1481 N Saratoga View Ln Unit A
- 220 Market St N
- 949 N Banner Dr Unit 605
- 119 N Bear River Rd Unit 126
- 77 E Broadway Dr Unit 1033
- 1537 W Boseman Way Unit 602
- 592 W Sungleam Ln Unit 2378
- 162 N Mia Cove Unit 16
- 926 S Mathilda Dr W Unit 154
- 1550 W Banner Dr Unit 808
- 963 N Banner Dr Unit 603
- 978 N Banner Dr Unit 617
- 956 N Banner Dr Unit 620
- 2042 S Roan Ave W Unit 1914
- 927 N Banner Dr Unit 608
- 1563 W Banner Dr Unit 846
- 604 W Sungleam Ln Unit 2373
- 3703 S Lake Vista Dr
- 3721 Lake Vista Dr
- 2771 S Ivy Ln
- 91 E Legacy Pkwy
- 1112 E Hatch Row
- 1338 E White St
- 1033 E Bearing Dr
- 1329 White St
- 1318 E White St
- 278 N Starboard Dr
- 286 N Starboard Dr
- 1057 E Dory Boat Rd
- 1232 W Mahogany St
- 1244 W Mahogany St
- 1256 W Mahogany St
- 1268 W Mahogany St
- 1272 W Mahogany St
- 1055 W 550 S Unit ID1249864P
- 485 Pony Express Pkwy
- 412 S Willow Leaf Rd
