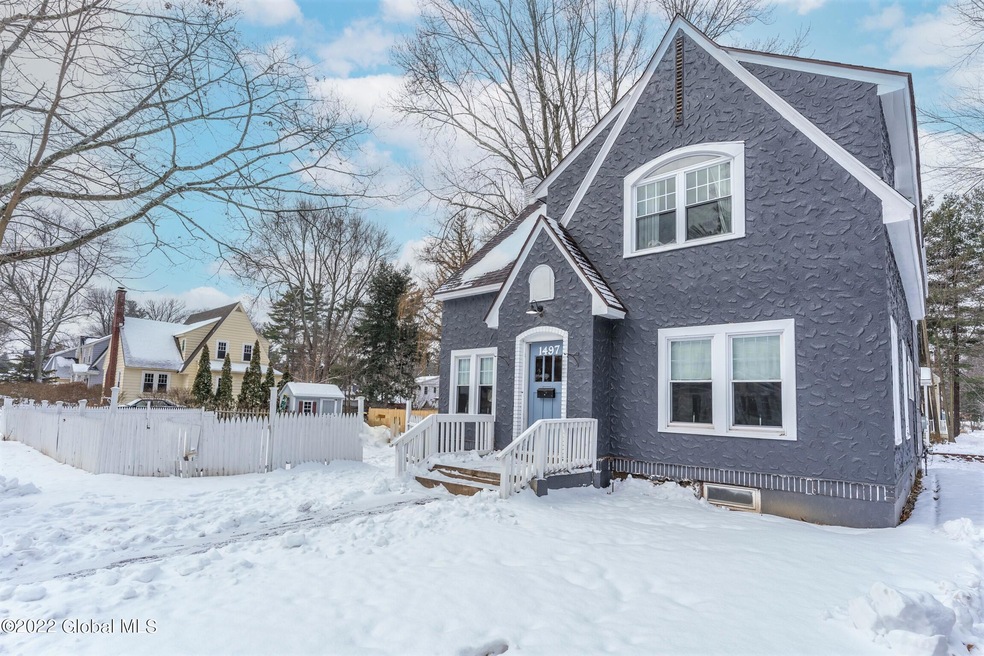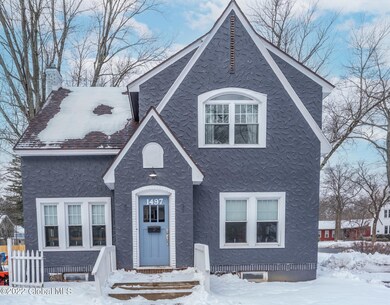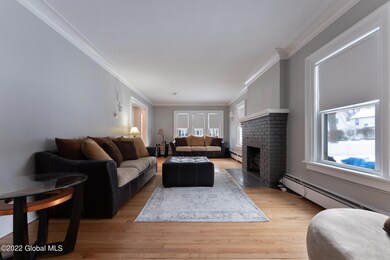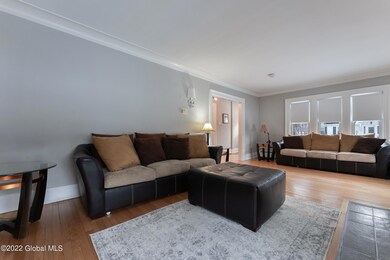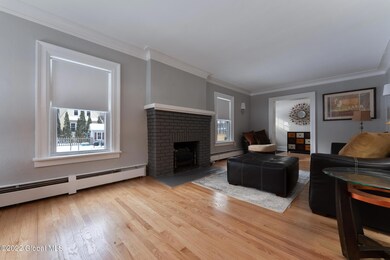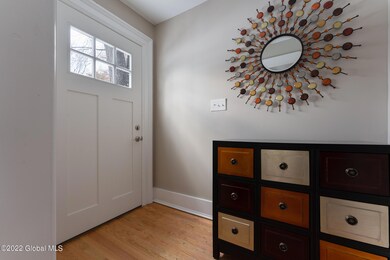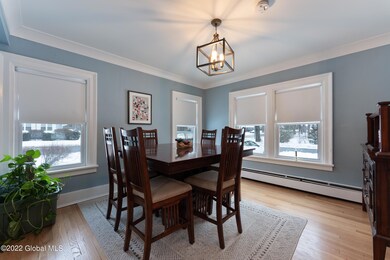
1497 Regent St Schenectady, NY 12309
Highlights
- Colonial Architecture
- Wood Flooring
- Corner Lot
- Hillside School Rated A
- Full Attic
- Stone Countertops
About This Home
As of April 2022Lovely, updated home in Njskayuna school district. Large, all new kitchen with granite counters, tile backsplash, stainless steel appliances, soft-close cabinetry. First floor bedroom, full bath and laundry. Upstairs are three more bedrooms, full bath and sunny office. Fenced yard with shed and plenty of space to play. Beautiful wood floors. New electric and plumbing. Clean, dry basement.
Last Agent to Sell the Property
Staged Nest Real Estate LLC License #30CA0949290 Listed on: 02/04/2022
Home Details
Home Type
- Single Family
Est. Annual Taxes
- $6,718
Year Built
- Built in 1915
Lot Details
- 9,148 Sq Ft Lot
- Lot Dimensions are 140 x 65
- Vinyl Fence
- Corner Lot
- Level Lot
- Property is zoned Single Residence
Home Design
- Colonial Architecture
- Rubber Roof
- Wood Siding
- Asphalt
- Stucco
Interior Spaces
- 2,196 Sq Ft Home
- Chair Railings
- Crown Molding
- Self Contained Fireplace Unit Or Insert
- Electric Fireplace
- Double Pane Windows
- French Doors
- Living Room with Fireplace
- Unfinished Basement
- Basement Fills Entire Space Under The House
- Full Attic
Kitchen
- Eat-In Kitchen
- Gas Oven
- Range
- Microwave
- Dishwasher
- Stone Countertops
Flooring
- Wood
- Laminate
- Tile
Bedrooms and Bathrooms
- 4 Bedrooms
- 2 Full Bathrooms
- Ceramic Tile in Bathrooms
Laundry
- Laundry Room
- Laundry on main level
- Dryer
- Washer
Parking
- 4 Parking Spaces
- Driveway
- Off-Street Parking
Outdoor Features
- Exterior Lighting
- Shed
- Front Porch
Schools
- Hillside Elementary School
- Niskayuna High School
Utilities
- No Cooling
- Baseboard Heating
- Hot Water Heating System
- 200+ Amp Service
- Gas Water Heater
- Cable TV Available
Community Details
- No Home Owners Association
Listing and Financial Details
- Legal Lot and Block 58 / 3
- Assessor Parcel Number 422400 40.18-3-58
Ownership History
Purchase Details
Home Financials for this Owner
Home Financials are based on the most recent Mortgage that was taken out on this home.Purchase Details
Home Financials for this Owner
Home Financials are based on the most recent Mortgage that was taken out on this home.Purchase Details
Purchase Details
Home Financials for this Owner
Home Financials are based on the most recent Mortgage that was taken out on this home.Purchase Details
Purchase Details
Similar Homes in Schenectady, NY
Home Values in the Area
Average Home Value in this Area
Purchase History
| Date | Type | Sale Price | Title Company |
|---|---|---|---|
| Warranty Deed | $375,000 | Westcor Land Title | |
| Warranty Deed | $375,000 | Westcor Land Title | |
| Warranty Deed | $200,000 | Westcor Land Title | |
| Warranty Deed | $200,000 | None Listed On Document | |
| Deed | $166,000 | None Available | |
| Deed | $128,500 | Susan Hoblock | |
| Interfamily Deed Transfer | -- | -- |
Mortgage History
| Date | Status | Loan Amount | Loan Type |
|---|---|---|---|
| Open | $75,000 | Credit Line Revolving | |
| Open | $300,000 | New Conventional | |
| Closed | $300,000 | New Conventional | |
| Previous Owner | $124,500 | New Conventional | |
| Previous Owner | $216,000 | New Conventional |
Property History
| Date | Event | Price | Change | Sq Ft Price |
|---|---|---|---|---|
| 04/01/2022 04/01/22 | Sold | $375,000 | 0.0% | $171 / Sq Ft |
| 02/09/2022 02/09/22 | Pending | -- | -- | -- |
| 02/01/2022 02/01/22 | For Sale | $374,900 | +125.8% | $171 / Sq Ft |
| 04/23/2020 04/23/20 | Sold | $166,000 | -10.3% | $69 / Sq Ft |
| 02/25/2020 02/25/20 | Pending | -- | -- | -- |
| 02/08/2020 02/08/20 | For Sale | $185,000 | -- | $77 / Sq Ft |
Tax History Compared to Growth
Tax History
| Year | Tax Paid | Tax Assessment Tax Assessment Total Assessment is a certain percentage of the fair market value that is determined by local assessors to be the total taxable value of land and additions on the property. | Land | Improvement |
|---|---|---|---|---|
| 2024 | $11,742 | $260,000 | $40,300 | $219,700 |
| 2023 | $11,742 | $260,000 | $40,300 | $219,700 |
| 2022 | $11,479 | $260,000 | $40,300 | $219,700 |
| 2021 | $7,289 | $185,000 | $40,300 | $144,700 |
| 2020 | $7,343 | $185,000 | $40,300 | $144,700 |
| 2019 | $5,025 | $287,000 | $40,300 | $246,700 |
| 2018 | $9,264 | $287,000 | $40,300 | $246,700 |
| 2017 | $8,886 | $287,000 | $40,300 | $246,700 |
| 2016 | $9,062 | $287,000 | $40,300 | $246,700 |
| 2015 | -- | $287,000 | $40,300 | $246,700 |
| 2014 | -- | $287,000 | $40,300 | $246,700 |
Agents Affiliated with this Home
-
Frances Callahan

Seller's Agent in 2022
Frances Callahan
Staged Nest Real Estate LLC
(518) 265-9295
34 in this area
236 Total Sales
-
L.B. Morse
L
Buyer's Agent in 2022
L.B. Morse
Howard Hanna Capital Inc
(518) 421-7564
2 in this area
69 Total Sales
-
E
Seller's Agent in 2020
Emily Modan
Howard Hanna Capital Inc
-
B
Seller Co-Listing Agent in 2020
Brooke Chaffee-Zayas
Howard Hanna Capital Inc
Map
Source: Global MLS
MLS Number: 202211546
APN: 040-018-0003-058-000-0000
- 1556 Dean St
- 1474 Baker Ave
- 2013 Salem Rd
- 1540 Baker Ave
- 1403 Clifton Park Rd
- 1433 Balltown Rd
- 1369 Baker Ave
- 1922 Regent St
- 1306 Garner Ave
- 2217 Alton St
- 1904 Baker Ave
- 2182 Story Ave
- 2040 Baker Ave
- 1250 Sumner Ave
- 1563 Grand Blvd
- 2076 Baker Ave
- 1226 Sumner Ave
- 1538 Nott St
- 1298 Mcclellan St
- 2032 Hoover Rd
