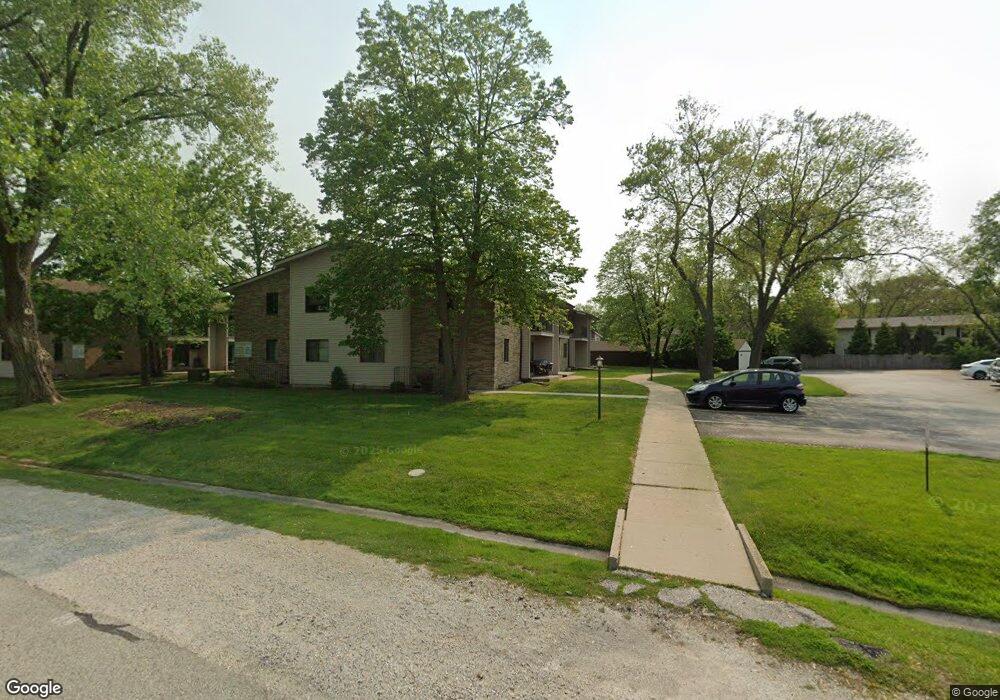1497 S Carriage Ln Unit C New Berlin, WI 53151
Estimated Value: $136,000 - $150,829
1
Bed
1
Bath
680
Sq Ft
$213/Sq Ft
Est. Value
About This Home
This home is located at 1497 S Carriage Ln Unit C, New Berlin, WI 53151 and is currently estimated at $144,610, approximately $212 per square foot. 1497 S Carriage Ln Unit C is a home located in Waukesha County with nearby schools including Poplar Creek Elementary School, New Berlin West Middle/High School, and Elm Grove Lutheran School.
Ownership History
Date
Name
Owned For
Owner Type
Purchase Details
Closed on
Sep 3, 2025
Sold by
Mcelroy Robert A and Mcelroy Sophia N
Bought by
Dentice Roseann
Current Estimated Value
Purchase Details
Closed on
Aug 2, 2024
Sold by
Setum Lauren M
Bought by
Mcelroy Robert A and Mcelroy Sophia N
Home Financials for this Owner
Home Financials are based on the most recent Mortgage that was taken out on this home.
Original Mortgage
$108,000
Interest Rate
6.86%
Mortgage Type
New Conventional
Purchase Details
Closed on
May 30, 2019
Sold by
Noll Justin M
Bought by
Setum Lauren M
Home Financials for this Owner
Home Financials are based on the most recent Mortgage that was taken out on this home.
Original Mortgage
$71,155
Interest Rate
4.1%
Mortgage Type
New Conventional
Purchase Details
Closed on
May 11, 2007
Sold by
Brown Nancy Lee
Bought by
Noll Justin
Home Financials for this Owner
Home Financials are based on the most recent Mortgage that was taken out on this home.
Original Mortgage
$71,000
Interest Rate
6.27%
Mortgage Type
Purchase Money Mortgage
Purchase Details
Closed on
May 9, 2007
Sold by
Patterson Barbara
Bought by
Noll Justin
Home Financials for this Owner
Home Financials are based on the most recent Mortgage that was taken out on this home.
Original Mortgage
$71,000
Interest Rate
6.27%
Mortgage Type
Purchase Money Mortgage
Purchase Details
Closed on
Sep 5, 2003
Sold by
Brown Nancy Lee
Bought by
Brown Nancy Lee
Create a Home Valuation Report for This Property
The Home Valuation Report is an in-depth analysis detailing your home's value as well as a comparison with similar homes in the area
Home Values in the Area
Average Home Value in this Area
Purchase History
| Date | Buyer | Sale Price | Title Company |
|---|---|---|---|
| Dentice Roseann | $165,000 | Simple Title | |
| Mcelroy Robert A | $135,000 | None Listed On Document | |
| Setum Lauren M | $74,900 | None Available | |
| Noll Justin | $79,900 | None Available | |
| Noll Justin | -- | None Available | |
| Noll Justin | -- | None Available | |
| Brown Nancy Lee | -- | -- |
Source: Public Records
Mortgage History
| Date | Status | Borrower | Loan Amount |
|---|---|---|---|
| Previous Owner | Mcelroy Robert A | $108,000 | |
| Previous Owner | Setum Lauren M | $71,155 | |
| Previous Owner | Noll Justin | $71,000 |
Source: Public Records
Tax History Compared to Growth
Tax History
| Year | Tax Paid | Tax Assessment Tax Assessment Total Assessment is a certain percentage of the fair market value that is determined by local assessors to be the total taxable value of land and additions on the property. | Land | Improvement |
|---|---|---|---|---|
| 2024 | $1,009 | $90,000 | $16,400 | $73,600 |
| 2023 | $902 | $62,600 | $8,000 | $54,600 |
| 2022 | $740 | $62,600 | $8,000 | $54,600 |
| 2021 | $682 | $62,600 | $8,000 | $54,600 |
| 2020 | $732 | $62,600 | $8,000 | $54,600 |
| 2019 | $725 | $62,600 | $8,000 | $54,600 |
| 2018 | $745 | $62,600 | $8,000 | $54,600 |
| 2017 | $1,151 | $59,600 | $8,300 | $51,300 |
| 2016 | $832 | $59,600 | $8,300 | $51,300 |
| 2015 | $848 | $59,600 | $8,300 | $51,300 |
| 2014 | $983 | $63,500 | $8,800 | $54,700 |
| 2013 | $1,014 | $63,500 | $8,800 | $54,700 |
Source: Public Records
Map
Nearby Homes
- 1657 S Carriage Ln Unit 15
- 1482 S Coachlight Dr
- 16370 W Coachlight Dr Unit H3
- 1421 S 168th St
- 15837 W Robin Rd
- 16835 W Roosevelt Ave
- 1135 Forest Ln
- 1627 S 170th St
- 16645 Tanglewood Dr
- 15275 Casey Cir
- 955 S Calhoun Rd
- 17460 Burnet St
- 2255 S Calhoun Rd Unit 6
- 14775 W Honey Ln
- Sarah III Plan at Carpenter Road
- Chapel Hill Plan at Carpenter Road
- Greystone Plan at Carpenter Road
- Coventry II Plan at Carpenter Road
- Vintage 1A Plan at Carpenter Road
- Simen II Plan at Carpenter Road
- 1497 S Carriage Ln Unit O14
- 1505 S Carriage Ln
- 1507 S Carriage Ln Unit A2
- 1487 S Carriage Ln Unit O1
- 1509 S Carriage Ln
- 1485 S Carriage Ln Unit O9
- 1511 S Carriage Ln
- 1483 S Carriage Ln
- 1481 S Carriage Ln
- 1489 S Carriage Ln
- 1479 S Carriage Ln Unit 3
- 1477 S Carriage Ln
- 1493 S Carriage Ln Unit 15
- 1491 S Carriage Ln
- 1495 S Carriage Ln Unit O7
- 1475 S Carriage Ln Unit 4
- 1473 S Carriage Ln Unit O12
- 1501 S Carriage Ln
- 1501 S Carriage Ln Unit Bldg O
- 1455 S Carriage Ln Unit P1
