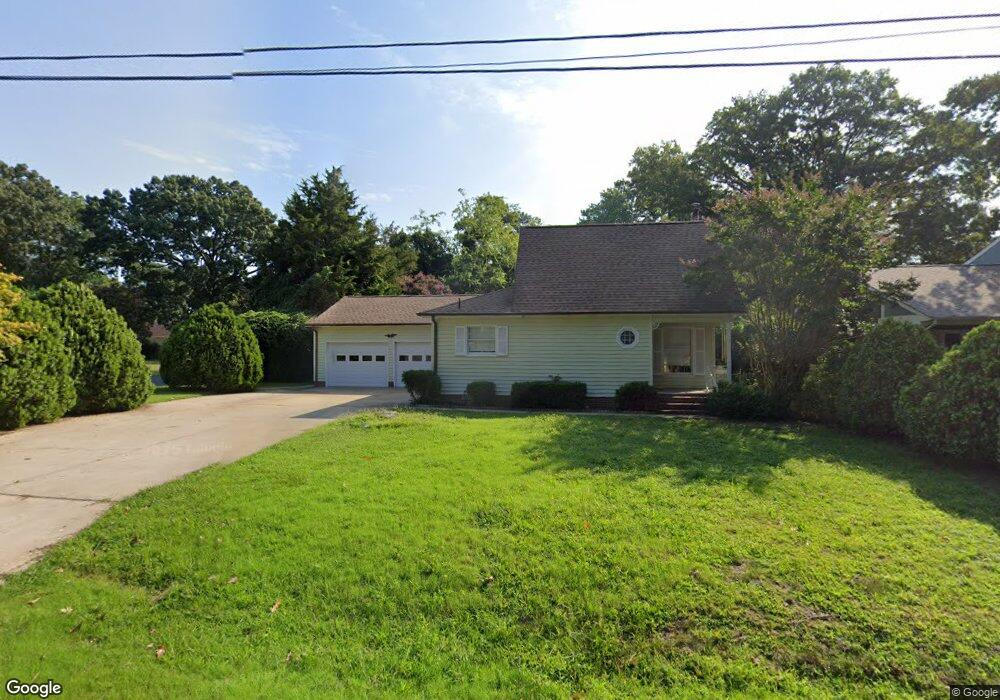1497 Steuben Rd Gloucester Point, VA 23062
Estimated Value: $335,000 - $366,000
2
Beds
2
Baths
1,653
Sq Ft
$213/Sq Ft
Est. Value
About This Home
This home is located at 1497 Steuben Rd, Gloucester Point, VA 23062 and is currently estimated at $352,546, approximately $213 per square foot. 1497 Steuben Rd is a home located in Gloucester County with nearby schools including Achilles Elementary School, Page Middle School, and Gloucester High School.
Ownership History
Date
Name
Owned For
Owner Type
Purchase Details
Closed on
Jun 7, 2024
Sold by
Baize Caitlyn and Dwyer Robert J
Bought by
Dwyer Robert J and Dwyer Caitlyn E
Current Estimated Value
Home Financials for this Owner
Home Financials are based on the most recent Mortgage that was taken out on this home.
Original Mortgage
$316,665
Outstanding Balance
$312,464
Interest Rate
7.17%
Mortgage Type
VA
Estimated Equity
$40,082
Purchase Details
Closed on
Jun 4, 2024
Sold by
Irrevocable Rodney and Irrevocable Patricia
Bought by
Dwyer Robert J and Baize Caitlyn
Home Financials for this Owner
Home Financials are based on the most recent Mortgage that was taken out on this home.
Original Mortgage
$316,665
Outstanding Balance
$312,464
Interest Rate
7.17%
Mortgage Type
VA
Estimated Equity
$40,082
Purchase Details
Closed on
Jan 31, 2018
Sold by
Lippert Patricia A and Lippert Rodney A
Bought by
Humphrey Valerie and The Rodney Patricia Lippert Irrevocable
Create a Home Valuation Report for This Property
The Home Valuation Report is an in-depth analysis detailing your home's value as well as a comparison with similar homes in the area
Home Values in the Area
Average Home Value in this Area
Purchase History
| Date | Buyer | Sale Price | Title Company |
|---|---|---|---|
| Dwyer Robert J | -- | None Listed On Document | |
| Dwyer Robert J | $310,000 | Wfg National Title | |
| Humphrey Valerie | -- | None Available |
Source: Public Records
Mortgage History
| Date | Status | Borrower | Loan Amount |
|---|---|---|---|
| Open | Dwyer Robert J | $316,665 |
Source: Public Records
Tax History Compared to Growth
Tax History
| Year | Tax Paid | Tax Assessment Tax Assessment Total Assessment is a certain percentage of the fair market value that is determined by local assessors to be the total taxable value of land and additions on the property. | Land | Improvement |
|---|---|---|---|---|
| 2025 | $1,660 | $266,020 | $56,260 | $209,760 |
| 2024 | $1,660 | $271,920 | $56,260 | $215,660 |
| 2023 | $1,612 | $271,920 | $56,260 | $215,660 |
| 2022 | $1,482 | $201,660 | $50,980 | $150,680 |
| 2021 | $1,422 | $201,660 | $50,980 | $150,680 |
| 2020 | $1,422 | $201,660 | $50,980 | $150,680 |
| 2019 | $1,348 | $191,190 | $54,770 | $136,420 |
| 2017 | $1,348 | $191,190 | $54,770 | $136,420 |
| 2016 | $1,270 | $180,120 | $54,770 | $125,350 |
| 2015 | $1,243 | $218,600 | $53,000 | $165,600 |
| 2014 | $1,443 | $218,600 | $53,000 | $165,600 |
Source: Public Records
Map
Nearby Homes
- 7589 Spencer Rd
- 7746 Farmwood Rd
- 7763 Jordan Rd
- 7891 Sunset Dr Unit 2C
- Lot 2 Marshall Ln
- 2025 Booker St
- Lot 8 Swiss Ln
- Lot 3 Swiss Ln
- 1996 Merrick Dr
- Cypress Plan at Swiss Legacy
- Wescott Plan at Swiss Legacy
- Brevard Plan at Swiss Legacy
- Oxford Plan at Swiss Legacy
- Caldwell Plan at Swiss Legacy
- Raleigh Plan at Swiss Legacy
- Davidson Plan at Swiss Legacy
- Ellerbe Plan at Swiss Legacy
- Drexel Plan at Swiss Legacy
- Edinburg Plan at Swiss Legacy
- 2290 Hayes Rd
- 1489 Steuben Rd
- 1505 Steuben Rd
- 7693 Spottswood Rd
- 1500 Lafayette Rd
- 1510 Lafayette Rd
- 1520 Lafayette Rd
- 1486 Lafayette Rd
- 1477 Steuben Rd
- 1512 Steuben Rd
- 1530 Lafayette Rd
- 1499 Lafayette Rd
- 1515 Lafayette Rd
- 1474 Lafayette Rd
- 7660 Ashe St
- 1483 Lafayette Rd
- 1459 Steuben Rd
- 1525 Lafayette Rd
- 1460 Steuben Rd
- 7662 Terrapin Cove Rd
- 1466 Lafayette Rd
