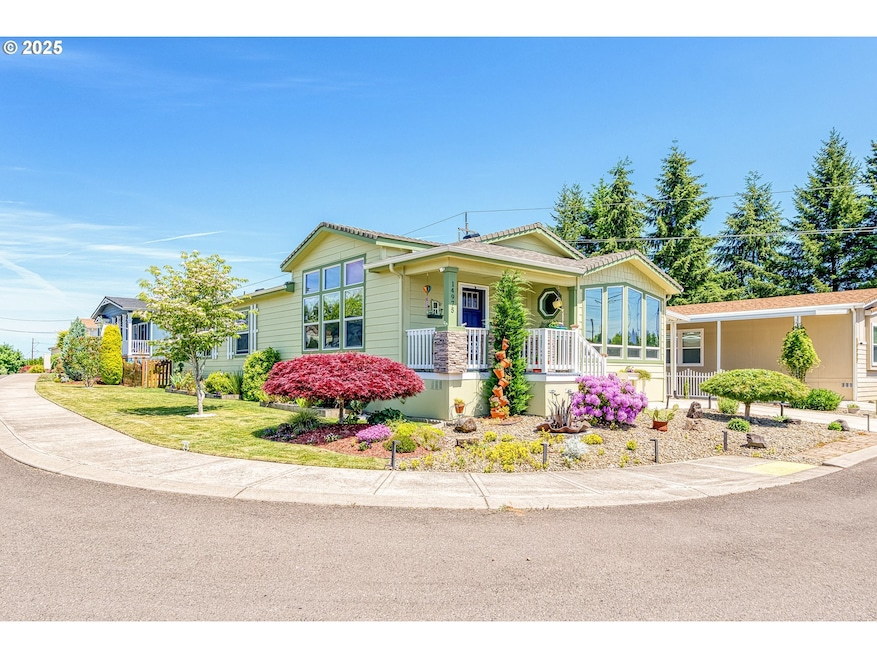
$235,000
- 3 Beds
- 2 Baths
- 1,620 Sq Ft
- 14656 Quail Grove Cir
- Unit 39
- Oregon City, OR
Move In Ready with Major Upgrades in Country Village Estates! All the big-ticket items are done, making this home worry free for years to come. Perched at the top of Country Village in a beautifully maintained cul-de-sac, this renovated manufactured home offers both privacy and charm in one of Oregon City’s most affordable and desirable communities.Inside, the home is filled with natural light
Stephanie Peck eXp Realty, LLC





