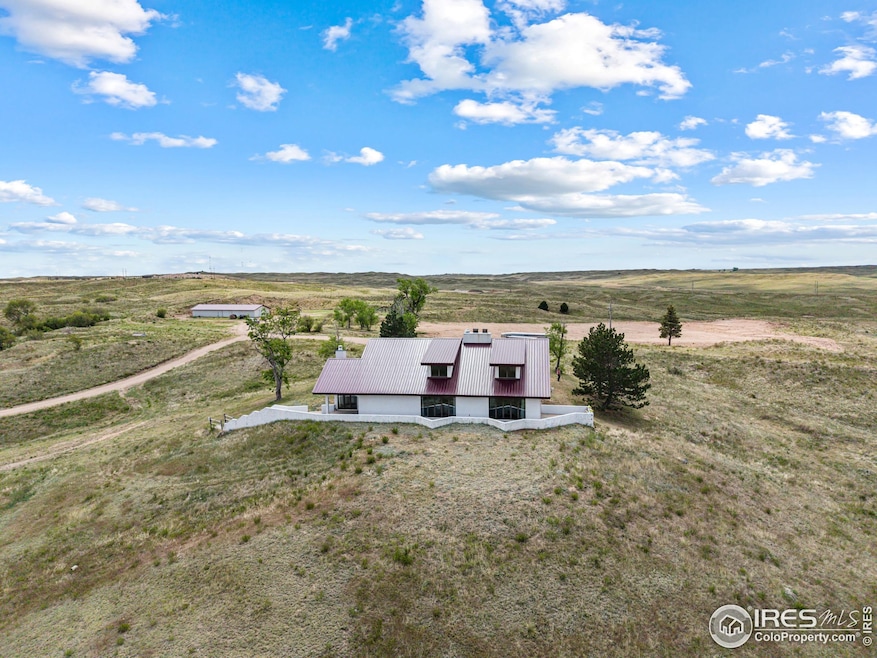14975 US Highway 385 Julesburg, CO 80737
Estimated payment $4,561/month
Highlights
- Arena
- Panoramic View
- Open Floorplan
- Julesburg Elementary School Rated A-
- 40 Acre Lot
- Multiple Fireplaces
About This Home
LEASED, DO NOT CALL SELLER. Home with 40 acres will be back on the market Spring 2026 with new listing agreement signed and the raw land will stay active. Experience 40 - or up to 158 - acres of serene rural Colorado living with this beautifully maintained custom farmhouse, full of character and charm. Overlooking Julesburg, the home offers sweeping views and peaceful country surroundings. The property features a metal-roofed shop and barn, ideal for projects, livestock, or hobby farming. The arena is prepped for your choice of fencing or roping chutes, offering endless potential for equestrian or recreational use.Currently offered as 40 acres with the farmhouse, shop, and barn, buyers also have the option to purchase the full 158 acres. With versatile opportunities, this property could be retained as a large homestead or subdivided. Example parcel layouts are provided in the uploaded documents, with the potential to create additional parcels of at least 35 acres. Taxes listed are based on the the total 158 acre lot and buyer and buyers agent to verify any and all information.
Home Details
Home Type
- Single Family
Est. Annual Taxes
- $1,555
Year Built
- Built in 1982
Lot Details
- 40 Acre Lot
- Dirt Road
- Wire Fence
- Property is zoned AGR-NEC
Parking
- 2 Car Attached Garage
Property Views
- Panoramic
- City
Home Design
- Metal Roof
- Stucco
Interior Spaces
- 2,613 Sq Ft Home
- 2-Story Property
- Open Floorplan
- Beamed Ceilings
- Cathedral Ceiling
- Skylights
- Multiple Fireplaces
- Free Standing Fireplace
- Bay Window
- Family Room
- Living Room with Fireplace
- Home Office
- Loft
Flooring
- Wood
- Carpet
- Ceramic Tile
Bedrooms and Bathrooms
- 3 Bedrooms
- Walk-In Closet
- 2 Full Bathrooms
Outdoor Features
- Patio
- Separate Outdoor Workshop
Schools
- Julesburg Elementary And Middle School
- Julesburg High School
Horse Facilities and Amenities
- Horses Allowed On Property
- Corral
- Hay Storage
- Arena
Additional Features
- Pasture
- Forced Air Heating and Cooling System
Community Details
- No Home Owners Association
- Acres To Highway Dept Subdivision
Listing and Financial Details
- Assessor Parcel Number 61104070
Map
Home Values in the Area
Average Home Value in this Area
Tax History
| Year | Tax Paid | Tax Assessment Tax Assessment Total Assessment is a certain percentage of the fair market value that is determined by local assessors to be the total taxable value of land and additions on the property. | Land | Improvement |
|---|---|---|---|---|
| 2024 | $1,555 | $24,820 | $1,160 | $23,660 |
| 2023 | $1,555 | $25,020 | $1,160 | $23,860 |
| 2022 | $1,587 | $18,390 | $1,110 | $17,280 |
| 2021 | $1,653 | $22,020 | $1,240 | $20,780 |
| 2020 | $1,284 | $21,240 | $0 | $0 |
| 2019 | $1,282 | $21,240 | $0 | $0 |
| 2018 | $1,040 | $17,390 | $0 | $0 |
| 2017 | $1,041 | $17,390 | $0 | $0 |
| 2016 | $904 | $15,110 | $0 | $0 |
| 2015 | -- | $9,220 | $0 | $0 |
| 2014 | -- | $9,140 | $0 | $0 |
| 2013 | -- | $9,140 | $0 | $0 |
Property History
| Date | Event | Price | List to Sale | Price per Sq Ft |
|---|---|---|---|---|
| 11/05/2025 11/05/25 | Rented | $3,500 | 0.0% | -- |
| 10/05/2025 10/05/25 | For Rent | $3,500 | 0.0% | -- |
| 09/01/2025 09/01/25 | Price Changed | $839,000 | -0.7% | $321 / Sq Ft |
| 08/05/2025 08/05/25 | Price Changed | $845,000 | +463.3% | $323 / Sq Ft |
| 07/17/2025 07/17/25 | For Sale | $150,000 | -82.4% | -- |
| 06/17/2025 06/17/25 | For Sale | $850,000 | -- | $325 / Sq Ft |
Purchase History
| Date | Type | Sale Price | Title Company |
|---|---|---|---|
| Warranty Deed | $370,000 | None Available |
Mortgage History
| Date | Status | Loan Amount | Loan Type |
|---|---|---|---|
| Open | $351,500 | New Conventional |
Source: IRES MLS
MLS Number: 1037081
APN: 61104070

