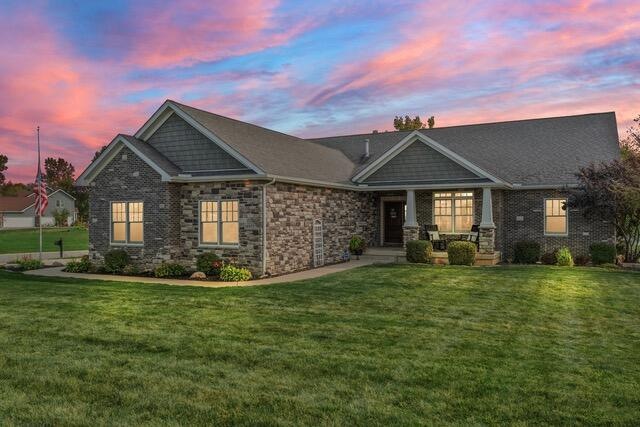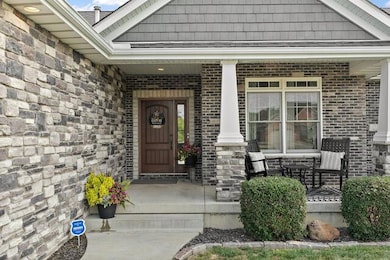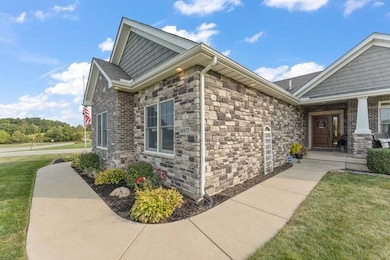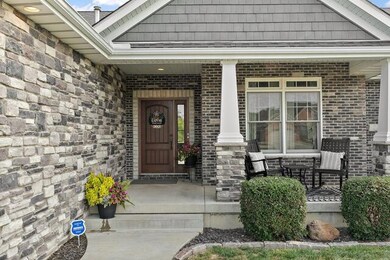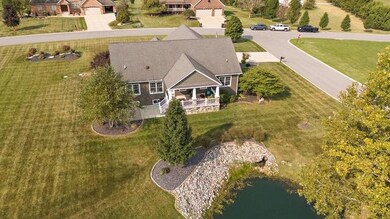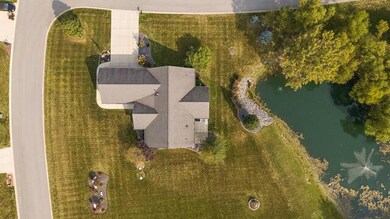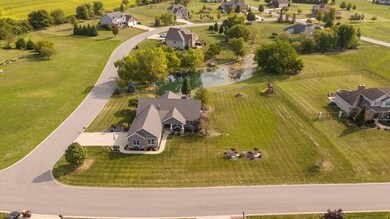
14977 W 150th Ln Crown Point, IN 46307
Highlights
- Pond View
- Wood Flooring
- No HOA
- Lowell Senior High School Rated 9+
- Corner Lot
- Covered Patio or Porch
About This Home
As of October 2024This stunning 3-bedroom, 2-bathroom ranch home offers over 2,100 square feet of luxury living on a serene, professionally landscaped lot of over an acre. The open-concept layout, 9-foot ceilings, and custom finishes make this home a must-see. Key Features: Spacious master suite with a walk-in tile shower, soaking tub, and TV. Chef's kitchen with granite countertops, a massive 11-foot island, double ovens, pot filler, and a charming breakfast nook. Beautiful custom gas fireplace, crown molding, and wainscoting in the dining area. Covered patio with a ceiling fan, built-in speakers, and peaceful pond views. Large 746-square-foot garage with space for two plus cars, a sink, gas line, and extra storage. Whole-house sound system for seamless audio throughout. Outdoor and Practical Additions: Outlets in the eaves for holiday lighting. Full, unfinished basement with high ceilings and rough-in plumbing for future customization. Generator hookup, water softener, and reverse osmosis system for added convenience. Don't miss this unique blend of luxury, comfort, and potential on over an acre of land. Schedule a viewing today!
Home Details
Home Type
- Single Family
Est. Annual Taxes
- $3,479
Year Built
- Built in 2014
Lot Details
- 1.07 Acre Lot
- Landscaped
- Corner Lot
Parking
- 2.5 Car Garage
- Garage Door Opener
Home Design
- Brick Foundation
- Stone
Interior Spaces
- 2,160 Sq Ft Home
- 1-Story Property
- Gas Fireplace
- Living Room
- Dining Room
- Wood Flooring
- Pond Views
- Basement
Kitchen
- Double Oven
- Gas Range
- Microwave
- Dishwasher
Bedrooms and Bathrooms
- 3 Bedrooms
- 2 Full Bathrooms
Laundry
- Dryer
- Washer
Outdoor Features
- Covered Patio or Porch
Schools
- Lowell Middle School
- Lowell Senior High School
Utilities
- Central Heating and Cooling System
- Water Softener is Owned
Community Details
- No Home Owners Association
- Bryridge Vly #2 Subdivision
Listing and Financial Details
- Assessor Parcel Number 45-20-06-203-001.000-007
Ownership History
Purchase Details
Home Financials for this Owner
Home Financials are based on the most recent Mortgage that was taken out on this home.Purchase Details
Home Financials for this Owner
Home Financials are based on the most recent Mortgage that was taken out on this home.Purchase Details
Home Financials for this Owner
Home Financials are based on the most recent Mortgage that was taken out on this home.Similar Homes in Crown Point, IN
Home Values in the Area
Average Home Value in this Area
Purchase History
| Date | Type | Sale Price | Title Company |
|---|---|---|---|
| Warranty Deed | $574,000 | Community Title Company | |
| Warranty Deed | -- | Chicago Title Insurance Co | |
| Warranty Deed | -- | Chicago Title Ins Co |
Mortgage History
| Date | Status | Loan Amount | Loan Type |
|---|---|---|---|
| Previous Owner | $361,600 | VA | |
| Previous Owner | $360,000 | VA | |
| Previous Owner | $358,000 | VA | |
| Previous Owner | $55,500 | Purchase Money Mortgage |
Property History
| Date | Event | Price | Change | Sq Ft Price |
|---|---|---|---|---|
| 10/18/2024 10/18/24 | Sold | $574,000 | 0.0% | $266 / Sq Ft |
| 09/16/2024 09/16/24 | Pending | -- | -- | -- |
| 09/12/2024 09/12/24 | For Sale | $574,000 | +58.6% | $266 / Sq Ft |
| 05/08/2014 05/08/14 | Sold | $362,028 | 0.0% | $184 / Sq Ft |
| 05/08/2014 05/08/14 | Pending | -- | -- | -- |
| 09/10/2013 09/10/13 | For Sale | $362,028 | -- | $184 / Sq Ft |
Tax History Compared to Growth
Tax History
| Year | Tax Paid | Tax Assessment Tax Assessment Total Assessment is a certain percentage of the fair market value that is determined by local assessors to be the total taxable value of land and additions on the property. | Land | Improvement |
|---|---|---|---|---|
| 2024 | $8,657 | $449,300 | $97,500 | $351,800 |
| 2023 | $3,479 | $447,800 | $87,400 | $360,400 |
| 2022 | $3,732 | $431,700 | $58,100 | $373,600 |
| 2021 | $3,307 | $399,400 | $58,100 | $341,300 |
| 2020 | $3,091 | $388,600 | $58,100 | $330,500 |
| 2019 | $2,987 | $360,600 | $58,100 | $302,500 |
| 2018 | $2,904 | $353,300 | $58,100 | $295,200 |
| 2017 | $2,829 | $330,200 | $58,100 | $272,100 |
| 2016 | $2,912 | $345,800 | $58,100 | $287,700 |
| 2014 | $1,336 | $206,800 | $58,100 | $148,700 |
| 2013 | $30 | $1,700 | $1,700 | $0 |
Agents Affiliated with this Home
-
Kirk Bennett
K
Seller's Agent in 2024
Kirk Bennett
BYOWNER.COM
(800) 296-9637
1 in this area
161 Total Sales
-
Sheryl Barnard
S
Buyer's Agent in 2024
Sheryl Barnard
McColly Real Estate
(219) 395-0448
1 in this area
44 Total Sales
-
John Schupp

Seller's Agent in 2014
John Schupp
SCHUPP Real Estate
(219) 775-2373
324 Total Sales
Map
Source: Northwest Indiana Association of REALTORS®
MLS Number: 810069
APN: 45-20-06-203-001.000-007
- 15250 Chase St
- 4753 W 153rd Ave
- 15773 Hendricks St
- 5527 W 153rd Ave
- 5125 W 153rd Ave
- 3400 W 159th Ct
- 5110 W 154th Ave
- 5201 Hickory Terrace
- 5630 W 154th Ave
- 5520 W 154th Ct
- 16280 Hendricks St
- 1528 W 153rd Ave
- 1020 N Lakeview Dr
- 3315 W 138th Ln
- 5512 Vasa Terrace
- 13830 Waite Ct
- 629 S Lakeview Dr
- 14723 King St
- 224 Island Dr
- 5003 Beacon Ridge
