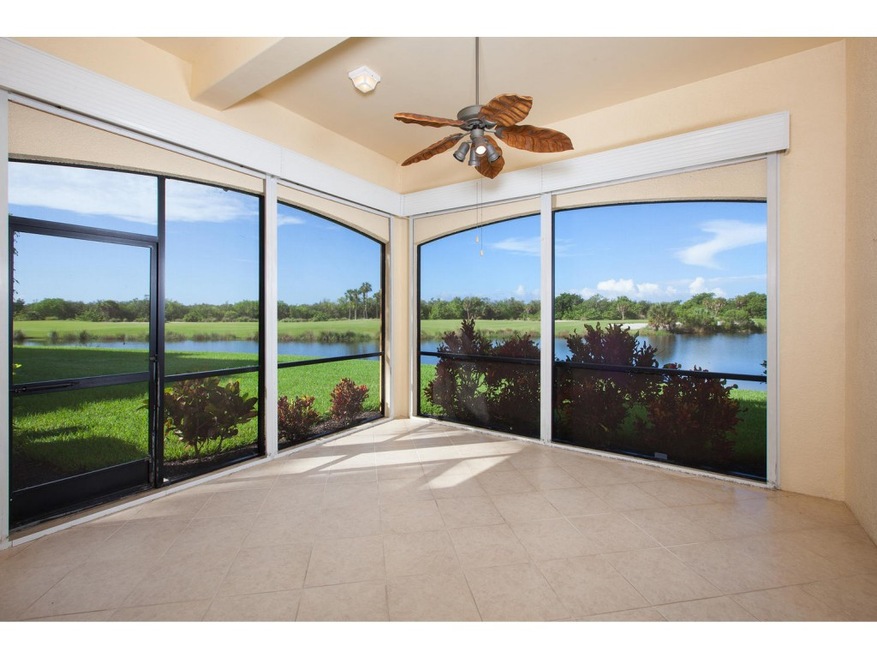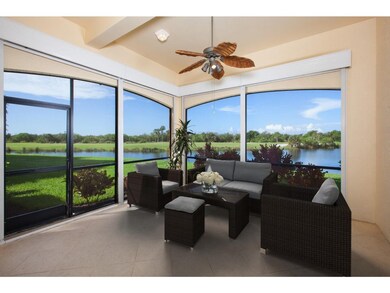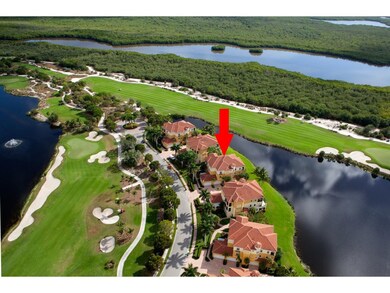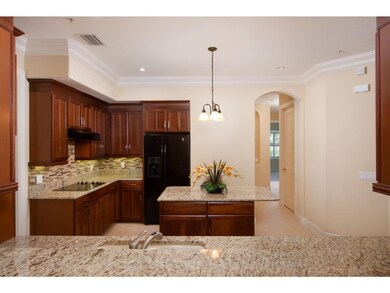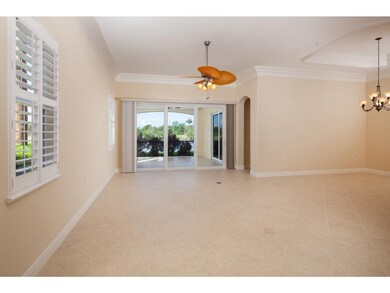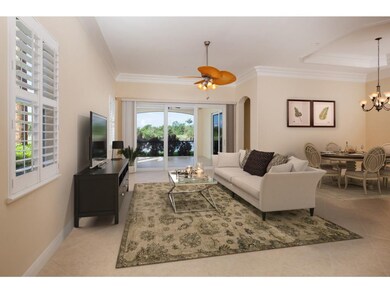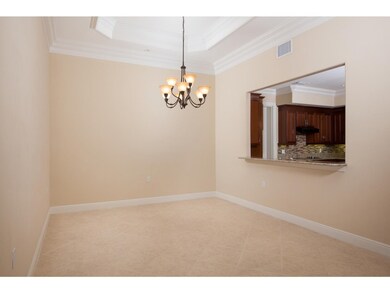
1498 Borghese Ln Unit 101 Naples, FL 34114
Hammock Bay Golf & Country Club NeighborhoodHighlights
- On Golf Course
- Gated with Attendant
- Lake View
- Tommie Barfield Elementary School Rated A
- Spa
- High Ceiling
About This Home
As of April 2018C.13767 - HAMMOCK BAY! GRACEFUL ROYAL PALMS ENHANCE YOUR ENTRY STREET! NO CDD!! BEAUTIFUL PRESENTATION! NEW CARPET IN THE MASTER AND THE FRONT GUEST BEDROOM! 1ST FLOOR LIVING WITH 3 BEDROOMS, 2 AND ONE HALF BATHS (POWDER ROOM), 2 CAR GARAGE ATTACHED WITH A FULL WALL OF ENCLOSED STORAGE, PRIVATE LANAI WITH BREATH-TAKING LONG VIEWS OF THE LAKE AND GOLF COURSE, A CHEFS KITCHEN WITH ISLAND AND PANTRY, TV OUTLET IN KITCHEN, DESIGNER GLASS TILE BACK SPLASH, OVER-SIZED DESIGNER CROWN MOLDINGS, PLANTATION SHUTTERS,HURRICANE SHUTTERS ON THE LANAI, KING SIZE MASTER BDRM, HIS AND HERS WALK IN CLOSETS, NO STEPS, ABUNDANCE OF GUEST PARKING, RESORT STYLE COMMUNITY POOL AND SPA, AND THE LIST GOES ON. IMMEDIATE OCCUPANCY!! LIVES LIKE A SINGLE-FAMILY HOME. WELCOME HOME! FURNITURE IN THE PHOTOS HAS BEEN VIRTUALLY STAGED AND IS NOT IN THE HOME.
Last Agent to Sell the Property
Premier Sotheby's International Realty License #3007171 Listed on: 02/03/2018

Last Buyer's Agent
Dorothy Klinginsmith
Coldwell Banker Realty
Property Details
Home Type
- Condominium
Est. Annual Taxes
- $3,785
Year Built
- Built in 2005
Lot Details
- On Golf Course
- Southwest Facing Home
- Landscaped
Parking
- 2 Car Attached Garage
- Garage Door Opener
Property Views
- Lake
- Golf Course
Home Design
- Coach House
- Concrete Block And Stucco Construction
Interior Spaces
- 2,014 Sq Ft Home
- 3-Story Property
- Tray Ceiling
- High Ceiling
- Ceiling Fan
- Sliding Windows
- French Doors
- Entrance Foyer
- Living Room
- Formal Dining Room
- Screened Porch
- Pest Guard System
Kitchen
- Breakfast Bar
- Oven
- Range
- Microwave
- Dishwasher
- Built-In or Custom Kitchen Cabinets
- Disposal
Flooring
- Carpet
- Tile
Bedrooms and Bathrooms
- 3 Bedrooms
- Split Bedroom Floorplan
- Walk-In Closet
- Dual Vanity Sinks in Primary Bathroom
- Private Water Closet
- Separate Shower in Primary Bathroom
Laundry
- Dryer
- Washer
Additional Features
- Spa
- Central Heating and Cooling System
Listing and Financial Details
- Assessor Parcel Number 24670001347
Community Details
Overview
- Property has a Home Owners Association
- Application Fee Required
- $813 Maintenance Fee
- Association fees include ground maintenance, pest control, security
- 3 Units
- Low-Rise Condominium
- Borghese Community
- Borghese At Hammock Bay A Condo Subdivision
- Park Phone (239) 389-3600
- Property managed by Volhr Corporation
- On-Site Maintenance
- The community has rules related to no truck, recreational vehicles, or motorcycle parking, no recreational vehicles or boats, vehicle restrictions
Recreation
- Community Pool
- Community Spa
Pet Policy
- Pets allowed on a case-by-case basis
- Pet Restriction: Owners are permitted to keep up to two household pets (including birds, fish, cats and dogs) dogs cannot weigh more than 30 pounds. If dog weighs in more than 30 pounds, then only one dog allowed.
Security
- Gated with Attendant
- Resident Manager or Management On Site
- High Impact Windows
Ownership History
Purchase Details
Purchase Details
Home Financials for this Owner
Home Financials are based on the most recent Mortgage that was taken out on this home.Purchase Details
Purchase Details
Purchase Details
Purchase Details
Similar Homes in Naples, FL
Home Values in the Area
Average Home Value in this Area
Purchase History
| Date | Type | Sale Price | Title Company |
|---|---|---|---|
| Special Warranty Deed | -- | Attorney | |
| Warranty Deed | $330,000 | Attorney | |
| Interfamily Deed Transfer | -- | Attorney | |
| Warranty Deed | $315,000 | Attorney | |
| Warranty Deed | $619,900 | None Available | |
| Special Warranty Deed | $458,858 | None Available |
Property History
| Date | Event | Price | Change | Sq Ft Price |
|---|---|---|---|---|
| 04/16/2025 04/16/25 | Price Changed | $590,000 | -7.7% | $293 / Sq Ft |
| 12/19/2024 12/19/24 | Price Changed | $639,000 | 0.0% | $317 / Sq Ft |
| 12/19/2024 12/19/24 | For Sale | $639,000 | -1.5% | $317 / Sq Ft |
| 10/18/2024 10/18/24 | Off Market | $649,000 | -- | -- |
| 09/11/2024 09/11/24 | Price Changed | $649,000 | -4.6% | $322 / Sq Ft |
| 04/03/2024 04/03/24 | For Sale | $680,000 | +106.1% | $338 / Sq Ft |
| 04/19/2018 04/19/18 | Sold | $330,000 | -11.4% | $164 / Sq Ft |
| 04/03/2018 04/03/18 | Pending | -- | -- | -- |
| 06/29/2017 06/29/17 | For Sale | $372,500 | -- | $185 / Sq Ft |
Tax History Compared to Growth
Tax History
| Year | Tax Paid | Tax Assessment Tax Assessment Total Assessment is a certain percentage of the fair market value that is determined by local assessors to be the total taxable value of land and additions on the property. | Land | Improvement |
|---|---|---|---|---|
| 2023 | $4,332 | $333,658 | $0 | $0 |
| 2022 | $3,883 | $303,325 | $0 | $0 |
| 2021 | $3,375 | $275,750 | $0 | $275,750 |
| 2020 | $3,523 | $291,890 | $0 | $291,890 |
| 2019 | $3,703 | $305,988 | $0 | $305,988 |
| 2018 | $3,763 | $312,170 | $0 | $312,170 |
| 2017 | $3,785 | $312,170 | $0 | $312,170 |
| 2016 | $3,849 | $299,079 | $0 | $0 |
| 2015 | $3,498 | $271,890 | $0 | $0 |
| 2014 | $3,142 | $240,638 | $0 | $0 |
Agents Affiliated with this Home
-

Seller's Agent in 2024
John Zehnder
Compass Florida LLC
(239) 596-6023
37 Total Sales
-

Seller's Agent in 2018
Mari-Jo Koval
Premier Sotheby's International Realty
(239) 253-4704
4 in this area
40 Total Sales
-
D
Buyer's Agent in 2018
Dorothy Klinginsmith
Coldwell Banker Realty
Map
Source: Marco Island Area Association of REALTORS®
MLS Number: 2171600
APN: 24670001347
- 1356 Mainsail Dr Unit 1422
- 1346 Mainsail Dr Unit 1321
- 1375 Mainsail Dr Unit 1712
- 1506 Mainsail Dr Unit 1
- 1512 Mainsail Dr Unit 10
- 1514 Mainsail Dr Unit 4
- 1502 Borghese Ln Unit 201
- 1524 Mainsail Dr Unit 6
- 1326 Mainsail Dr Unit 1115
- 1336 Mainsail Dr Unit 1214
- 1326 Mainsail Dr Unit 1112
- 1336 Mainsail Dr Unit 1224
- 1315 Mainsail Dr Unit 1114
- 1315 Mainsail Dr Unit 1115
