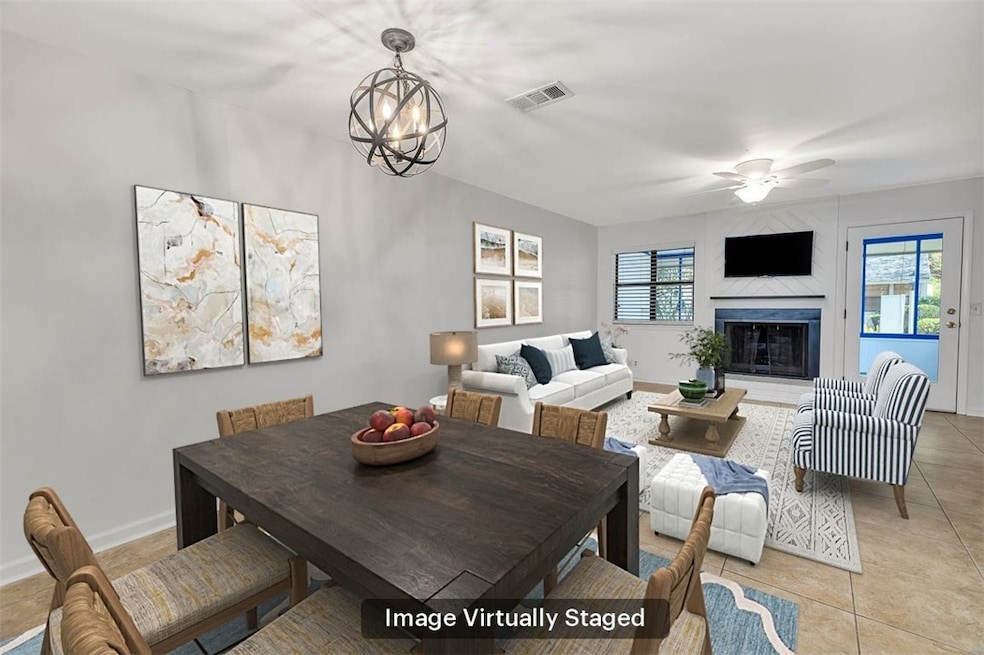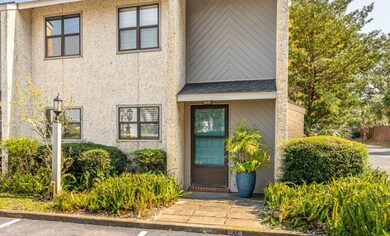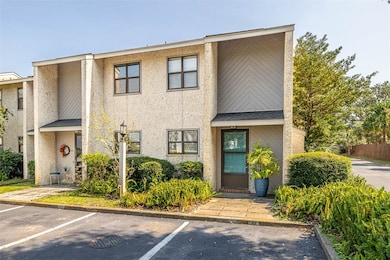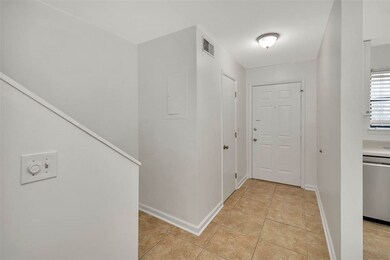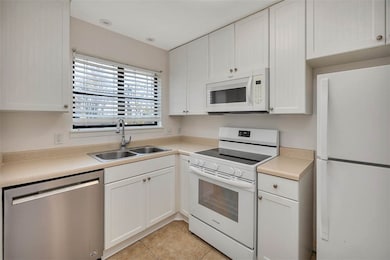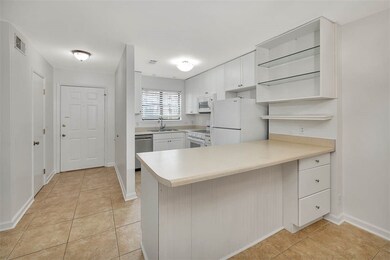
1498 Demere Rd Unit A1 Saint Simons Island, GA 31522
Highlights
- Community Pool
- Picnic Area
- Central Heating and Cooling System
- St. Simons Elementary School Rated A-
- Tile Flooring
- Ceiling Fan
About This Home
As of April 2025Adorable 2BR/1.5 BA end unit condo in Island Marshwood Condos! This unit features an abundance of living space with a wood burning fireplace and lovely screened in porch. The kitchen has updated cabinets which were installed in 2016 and a brand new range/oven. The dishwasher and refrigerator were both replaced in 2019. The entire interior has been totally repainted. Upstairs you will find two spacious bedrooms and a shared full bath. New closet doors in both bedrooms add functionality and style. Tile flooring downstairs and Luxury Vinyl Flooring upstairs means no carpet! The new addition of a full glass storm door leading to the screened porch is not only a great design feature but also lets in even more light. A new pebble grey Trex deck was built in 2021, so the outside space is maintenance free and ready to be enjoyed! New HVAC in 2020. Island Marshwood features a community firepit for cool Island evenings and a salt-water community pool for those hot summer days! This spacious condo is in an excellent location on the south end of St Simons Island. Walking/biking distance to both the Pier Village and Coast Guard Station beach access. This condo is vacant and ready to be enjoyed immediately as a primary residence or St Simons Island second home!
Last Agent to Sell the Property
BHHS Hodnett Cooper Real Estate License #161480 Listed on: 10/14/2024

Property Details
Home Type
- Condominium
Est. Annual Taxes
- $2,483
Year Built
- Built in 1980
HOA Fees
- $269 Monthly HOA Fees
Interior Spaces
- 1,184 Sq Ft Home
- Ceiling Fan
- Wood Burning Fireplace
- Great Room with Fireplace
Kitchen
- Oven
- Range
- Dishwasher
Flooring
- Tile
- Vinyl
Bedrooms and Bathrooms
- 2 Bedrooms
Laundry
- Laundry in Hall
- Dryer
- Washer
Parking
- 1 Parking Space
- Assigned Parking
Schools
- St. Simons Elementary School
- Glynn Middle School
- Glynn Academy High School
Utilities
- Central Heating and Cooling System
Listing and Financial Details
- Long Term Rental Allowed
- Assessor Parcel Number 04-06050
Community Details
Overview
- Association fees include management, flood insurance, insurance, ground maintenance, pest control, reserve fund, trash
- Island Marshwood HOA, Phone Number (912) 222-2357
- Island Marshwoods Condos Subdivision
Amenities
- Picnic Area
Recreation
- Community Pool
Pet Policy
- Pets Allowed
Ownership History
Purchase Details
Home Financials for this Owner
Home Financials are based on the most recent Mortgage that was taken out on this home.Purchase Details
Purchase Details
Purchase Details
Home Financials for this Owner
Home Financials are based on the most recent Mortgage that was taken out on this home.Similar Homes in the area
Home Values in the Area
Average Home Value in this Area
Purchase History
| Date | Type | Sale Price | Title Company |
|---|---|---|---|
| Warranty Deed | $340,000 | -- | |
| Warranty Deed | -- | -- | |
| Warranty Deed | $175,000 | -- | |
| Warranty Deed | $120,000 | -- |
Mortgage History
| Date | Status | Loan Amount | Loan Type |
|---|---|---|---|
| Open | $255,000 | New Conventional |
Property History
| Date | Event | Price | Change | Sq Ft Price |
|---|---|---|---|---|
| 04/28/2025 04/28/25 | Sold | $340,000 | -5.5% | $287 / Sq Ft |
| 03/05/2025 03/05/25 | Pending | -- | -- | -- |
| 11/12/2024 11/12/24 | Price Changed | $359,900 | -2.5% | $304 / Sq Ft |
| 10/14/2024 10/14/24 | For Sale | $369,000 | +207.5% | $312 / Sq Ft |
| 09/21/2012 09/21/12 | Sold | $120,000 | -33.0% | $109 / Sq Ft |
| 08/24/2012 08/24/12 | Pending | -- | -- | -- |
| 09/03/2010 09/03/10 | For Sale | $179,000 | -- | $163 / Sq Ft |
Tax History Compared to Growth
Tax History
| Year | Tax Paid | Tax Assessment Tax Assessment Total Assessment is a certain percentage of the fair market value that is determined by local assessors to be the total taxable value of land and additions on the property. | Land | Improvement |
|---|---|---|---|---|
| 2024 | $2,483 | $99,000 | $0 | $99,000 |
| 2023 | $2,433 | $99,000 | $0 | $99,000 |
| 2022 | $2,157 | $86,000 | $0 | $86,000 |
| 2021 | $2,224 | $86,000 | $0 | $86,000 |
| 2020 | $1,922 | $86,000 | $0 | $86,000 |
| 2019 | $1,922 | $73,600 | $0 | $73,600 |
| 2018 | $1,922 | $73,600 | $0 | $73,600 |
| 2017 | $1,775 | $68,000 | $0 | $68,000 |
| 2016 | $1,488 | $62,000 | $0 | $62,000 |
| 2015 | $1,282 | $53,200 | $0 | $53,200 |
| 2014 | $1,282 | $53,200 | $0 | $53,200 |
Agents Affiliated with this Home
-

Seller's Agent in 2025
Wanda Greeson
BHHS Hodnett Cooper Real Estate
(770) 722-1925
50 in this area
58 Total Sales
-

Buyer's Agent in 2025
Lori Mccormick
Keller Williams Realty Golden Isles
(912) 222-1878
69 in this area
142 Total Sales
Map
Source: Golden Isles Association of REALTORS®
MLS Number: 1649691
APN: 04-06050
- 1500 Demere Rd Unit D4
- 1500 Demere Rd Unit B3
- 105 Thompson Cove
- 98 Thompson Cove
- 134 Ibis Cove
- 1460 Ocean Blvd Unit 101
- 1332 Oak St Unit 9
- 1021 Mallery St
- 1524 Wood Ave Unit 215
- 1524 Wood Ave Unit 314
- 1524 Wood Ave Unit 115
- 1524 Wood Ave Unit 303
- 162 Toluca Ln
- 231 Olive Way
- 200 Salt Air Dr Unit 154
- 200 Salt Air Dr Unit 133
- 200 Salt Air Dr Unit 139
- 200 Salt Air Dr Unit 149
- 1304 Oak St
- 1440 Ocean Blvd Unit 123
