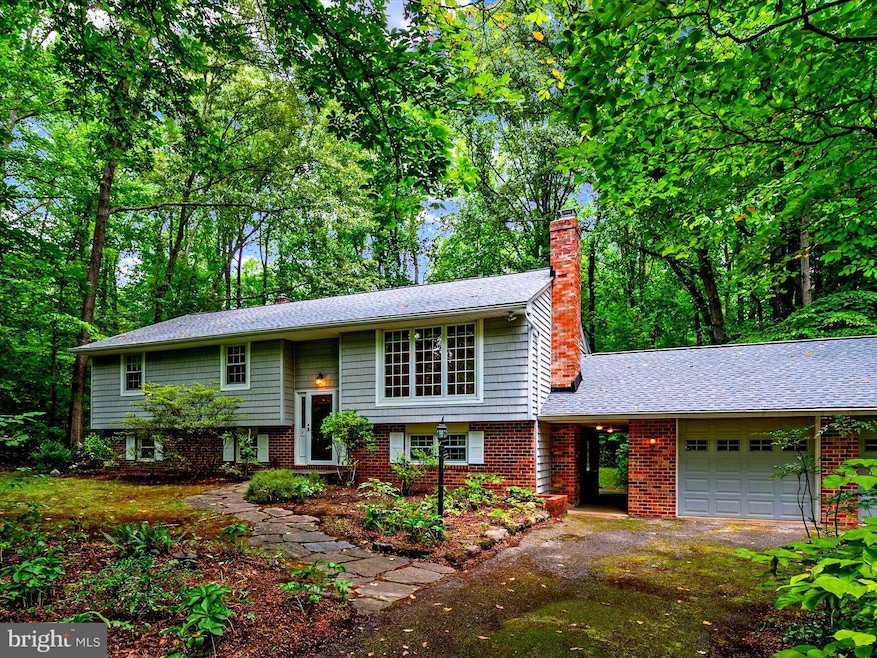
1498 Kingsway Ct Gambrills, MD 21054
Davidsonville NeighborhoodEstimated payment $3,847/month
Highlights
- Hot Property
- View of Trees or Woods
- Attic
- Crofton Woods Elementary School Rated A-
- Deck
- 2 Car Detached Garage
About This Home
If you seek privacy, tranquility, and a connection with nature, look no further. Nestled amidst lush trees and verdant shrubbery, this home offers a serene retreat in a natural paradise filled with woods, plants, and wildlife. Relax by the peaceful backyard pond and waterfall or unwind in the quiet, cool screened-in porch.
The living room, dining room, and kitchen seamlessly flow onto an outdoor deck and private rear yard with expansive views of the surrounding trees.
On the main floor there are three bedrooms, while the lower level presents numerous possibilities such as an office, den, or potential in-law suite complete with a kitchenette and full bath. Stay cozy in the winter months with a wood-burning stove.
Additional highlights include a spacious two-car garage and ample off-street parking. Brand new well water system with state of the art technology. With your personal touch and improvements, transform this house into your perfect home.
Listing Agent
Keller Williams Select Realtors of Annapolis License #597300 Listed on: 08/13/2025

Home Details
Home Type
- Single Family
Est. Annual Taxes
- $5,906
Year Built
- Built in 1978
Lot Details
- 1.16 Acre Lot
- Property is zoned RA
HOA Fees
- $11 Monthly HOA Fees
Parking
- 2 Car Detached Garage
- Front Facing Garage
- Garage Door Opener
- Driveway
- Off-Street Parking
Home Design
- Split Foyer
- Brick Exterior Construction
- Slab Foundation
- Vinyl Siding
Interior Spaces
- Property has 2 Levels
- Free Standing Fireplace
- Family Room
- Living Room
- Dining Room
- Views of Woods
- Attic
Bedrooms and Bathrooms
- En-Suite Primary Bedroom
- In-Law or Guest Suite
Laundry
- Laundry Room
- Laundry on lower level
Finished Basement
- Walk-Out Basement
- Rear Basement Entry
Outdoor Features
- Deck
- Screened Patio
Utilities
- Forced Air Heating and Cooling System
- Heating System Uses Oil
- Well
- Electric Water Heater
- Septic Tank
Community Details
- Hallmark Woods Community Association
- Hallmark Woods Subdivision
Listing and Financial Details
- Tax Lot 19
- Assessor Parcel Number 020238190008767
Map
Home Values in the Area
Average Home Value in this Area
Tax History
| Year | Tax Paid | Tax Assessment Tax Assessment Total Assessment is a certain percentage of the fair market value that is determined by local assessors to be the total taxable value of land and additions on the property. | Land | Improvement |
|---|---|---|---|---|
| 2025 | $4,609 | $513,667 | -- | -- |
| 2024 | $4,609 | $479,033 | $0 | $0 |
| 2023 | $3,832 | $444,400 | $266,600 | $177,800 |
| 2022 | $4,189 | $444,367 | $0 | $0 |
| 2021 | $8,257 | $444,333 | $0 | $0 |
| 2020 | $4,029 | $444,300 | $266,600 | $177,700 |
| 2019 | $3,952 | $425,333 | $0 | $0 |
| 2018 | $4,121 | $406,367 | $0 | $0 |
| 2017 | $3,702 | $387,400 | $0 | $0 |
| 2016 | -- | $382,367 | $0 | $0 |
| 2015 | -- | $377,333 | $0 | $0 |
| 2014 | -- | $372,300 | $0 | $0 |
Property History
| Date | Event | Price | Change | Sq Ft Price |
|---|---|---|---|---|
| 08/13/2025 08/13/25 | For Sale | $615,000 | 0.0% | $282 / Sq Ft |
| 08/04/2025 08/04/25 | Price Changed | $615,000 | -- | $282 / Sq Ft |
Purchase History
| Date | Type | Sale Price | Title Company |
|---|---|---|---|
| Deed | -- | -- | |
| Deed | -- | -- | |
| Deed | -- | -- | |
| Deed | -- | -- |
Similar Homes in the area
Source: Bright MLS
MLS Number: MDAA2122546
APN: 02-381-90008767
- 2430 Bell Branch Rd
- 2002 Huntwood Dr
- 2023 Huntcliff Dr
- 2415 Pebblebrook Ct
- 1807 Huntcreek Run
- 2269 Mount Tabor Rd
- 2261 Mount Tabor Rd
- 2514 Coxshire Ln
- 1000 San Remo Ct
- 1605 Bellingham Ln
- 1332 Rossback Rd
- 2530 Cheval Dr
- 0 Davidsonville Rd Unit MDAA2109106
- 1306 Lavall Dr
- 1219 Birchleaf Ct
- 2317 Nancarles Dr
- 1697 Barrister Ct
- 1703 Grey Birch Ct
- 1801 Stonegate Ave
- 1733 Mayfair Place
- 1717 Fallsway Dr
- 1924 Tilghman Dr
- 1669 Yorktown Ct
- 1913 Encino Dr
- 1664 Yorktown Ct
- 1xxx Forest Hill Ct
- 2891 Spring Lakes Dr
- 1734 Swinburne Ave
- 1616 E Bancroft Ln
- 1709 Granite Ct
- 1699 Hart Ct
- 1639 Hart Ct Unit 115
- 2111 Crossgate Dr
- 1650 Wickham Way
- 1738 Farmington Ct
- 955 Mastline Dr
- 1715 Fernham Ct
- 1612 Dryden Way
- 1666 Albermarle Dr
- 1655 Fallowfield Ct






