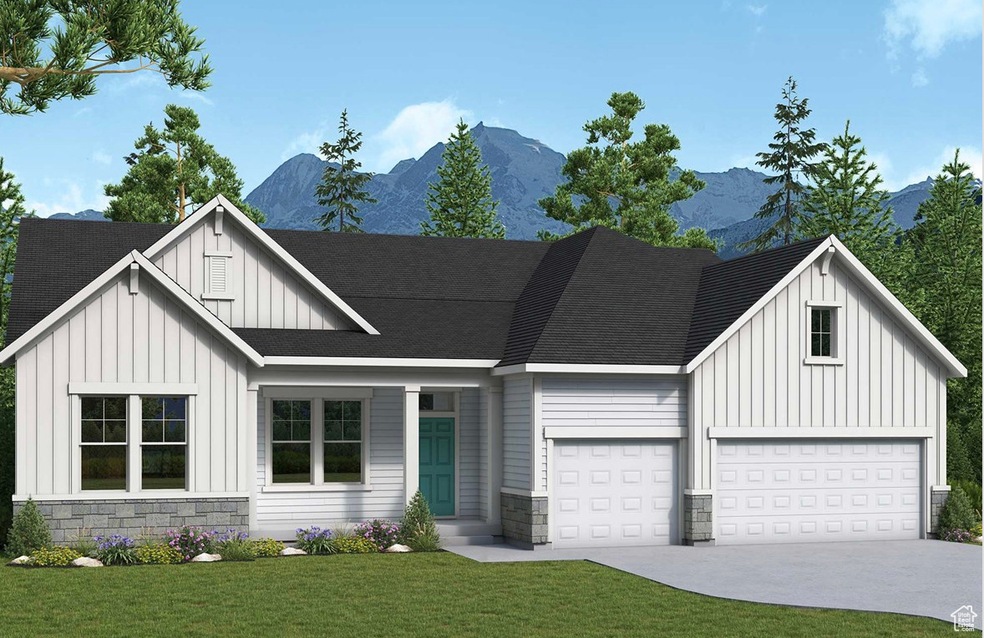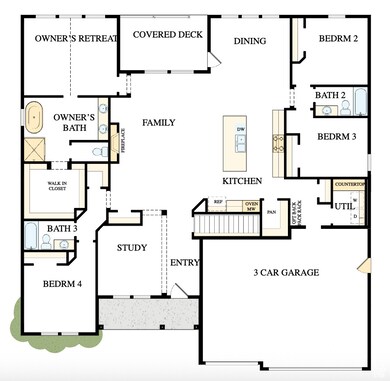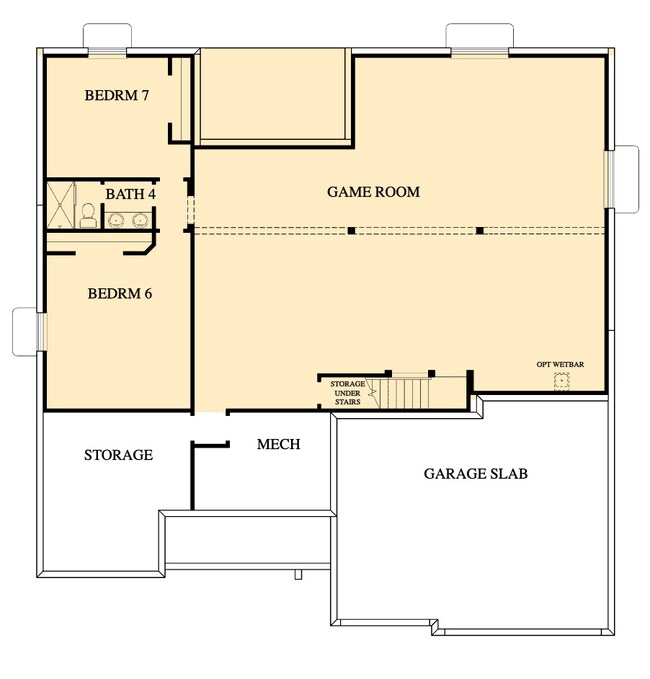1498 W 1060 N Unit 5 Pleasant Grove, UT 84062
Estimated payment $5,490/month
Highlights
- New Construction
- Mountain View
- Main Floor Primary Bedroom
- ENERGY STAR Certified Homes
- Rambler Architecture
- 1 Fireplace
About This Home
place where your dreams take shape. Your private Owner's Retreat offers a spa-like en suite bath and a spacious walk-in closet, creating a peaceful escape at the end of each day. Each junior bedroom provides a unique sanctuary, while the welcoming study, expansive basement, and serene covered deck invite connection, relaxation, and cherished memories. Sun-drenched living spaces, thanks to energy-efficient windows, enhance the inviting atmosphere, while the thoughtfully designed kitchen fosters effortless gatherings. Come home to beauty, comfort, and a place where life truly happens.
Listing Agent
Hillary Wade
Weekley Homes, LLC License #9289079 Listed on: 07/15/2025
Co-Listing Agent
Monica Owens
Weekley Homes, LLC License #5391397
Home Details
Home Type
- Single Family
Est. Annual Taxes
- $5,000
Year Built
- Built in 2025 | New Construction
Lot Details
- 0.3 Acre Lot
- Partially Fenced Property
- Landscaped
- Sprinkler System
- Property is zoned Single-Family, R1
Parking
- 3 Car Attached Garage
Home Design
- Rambler Architecture
- Brick Exterior Construction
- Stucco
Interior Spaces
- 5,028 Sq Ft Home
- 2-Story Property
- 1 Fireplace
- Double Pane Windows
- Den
- Mountain Views
- Basement Fills Entire Space Under The House
- Built-In Oven
Flooring
- Carpet
- Laminate
- Tile
Bedrooms and Bathrooms
- 6 Bedrooms | 4 Main Level Bedrooms
- Primary Bedroom on Main
- Walk-In Closet
Schools
- Mount Mahogany Elementary School
- Pleasant Grove Middle School
- Pleasant Grove High School
Utilities
- Forced Air Heating and Cooling System
- Natural Gas Connected
Additional Features
- ENERGY STAR Certified Homes
- Porch
Community Details
- No Home Owners Association
- Grove Acres Subdivision
Listing and Financial Details
- Home warranty included in the sale of the property
Map
Home Values in the Area
Average Home Value in this Area
Property History
| Date | Event | Price | List to Sale | Price per Sq Ft |
|---|---|---|---|---|
| 07/21/2025 07/21/25 | Pending | -- | -- | -- |
| 07/15/2025 07/15/25 | For Sale | $963,580 | -- | $192 / Sq Ft |
Source: UtahRealEstate.com
MLS Number: 2098619
- Lytham Plan at Grove Acres
- 1065 N 1420 W
- 1541 W 1060 N
- 1171 N 1430 W
- 1515 W 1010 St N
- 1491 W 1010 N
- 1443 W 1010 N
- 1879 W 1100 N
- 1141 E 50 N
- 759 W 930 N Unit 502
- 708 W 930 N Unit 505
- 734 W 930 N Unit 506
- 1598 W 220 N
- 909 W 1180 N
- 854 N 1010 W
- 1130 W State Rd
- 293 N 1630 W
- 1525 W 300 N
- 1184 E 110 S
- 1198 E 110 S


