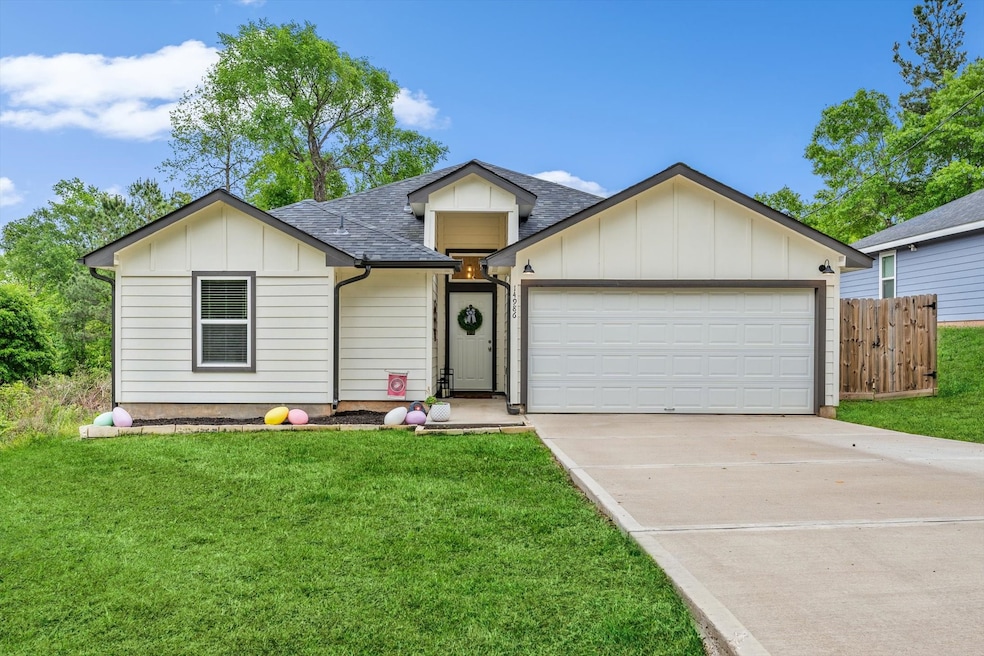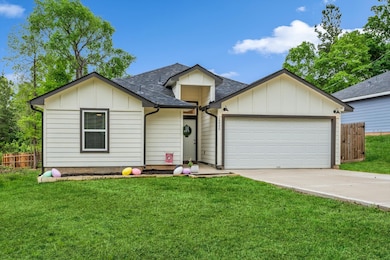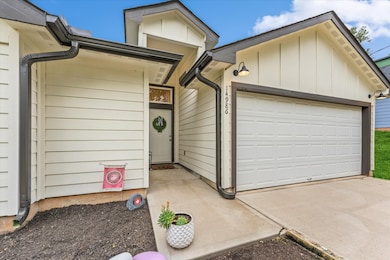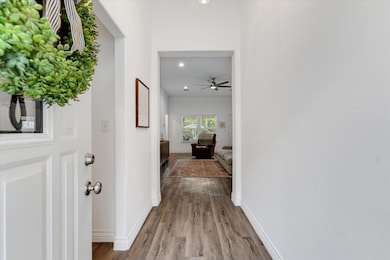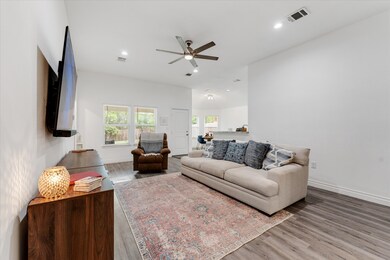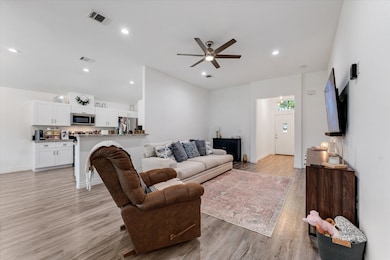14986 Indian Hill Trail Willis, TX 77378
Highlights
- Deck
- Family Room Off Kitchen
- Double Vanity
- Traditional Architecture
- 2 Car Attached Garage
- Bathtub with Shower
About This Home
Nestled in a serene Wills Lake community, this barely lived in three-year-old home offers three spacious bedrooms and a seamless open concept layout. Home features high ceilings with lots of windows for natural light. The kitchen has plenty of cabinets and lovely granite counters. There is a wonderful laundry room off the kitchen area. Both bathrooms with double sinks and beautiful tile showers. Home is a neutral for any color palette. You will also enjoy the convenience of a two-car attached garage, covered patio, and fully fenced yard to enjoy year around. Lawn service included.
Home on septic so no sewer bill. The community is easy access to highways and city amenities. Property is the perfect blend of comfort and accessibility. Don't miss the opportunity to make 14986 Indian Hill your new address!
Home Details
Home Type
- Single Family
Est. Annual Taxes
- $3,261
Year Built
- Built in 2021
Lot Details
- 8,100 Sq Ft Lot
- Back Yard Fenced
- Cleared Lot
Parking
- 2 Car Attached Garage
Home Design
- Traditional Architecture
Interior Spaces
- 1,669 Sq Ft Home
- 1-Story Property
- Ceiling Fan
- Family Room Off Kitchen
- Living Room
- Utility Room
Kitchen
- Electric Oven
- Electric Range
- Microwave
- Dishwasher
- Disposal
Flooring
- Carpet
- Vinyl Plank
- Vinyl
Bedrooms and Bathrooms
- 3 Bedrooms
- 2 Full Bathrooms
- Double Vanity
- Single Vanity
- Bathtub with Shower
Laundry
- Laundry Room
- Washer and Electric Dryer Hookup
Outdoor Features
- Deck
- Patio
Schools
- Parmley Elementary School
- Lynn Lucas Middle School
- Willis High School
Utilities
- Central Heating and Cooling System
- No Utilities
- Septic Tank
- Cable TV Available
Listing and Financial Details
- Property Available on 8/1/25
- Long Term Lease
Community Details
Overview
- Arrowhead Lakes Poi Association
- Arrowhead Lakes 08 Subdivision
Pet Policy
- Call for details about the types of pets allowed
- Pet Deposit Required
Map
Source: Houston Association of REALTORS®
MLS Number: 94753924
APN: 2160-08-04200
- 15026 Indian Hill Trail
- 3629 Hickock Ln
- 14962 Indian Hill Trail
- 15451 Arrowhead Loop E
- 3615 Roy Bean Rd
- 3027 Apache
- 115 Indian Creek Cir
- 116 Indian Creek Cir
- 15255 Austin Rd
- 15149 Austin Rd
- 15558 Arrowhead Loop W
- 5776 Bonham Ln
- TBD Papoose Trail
- 0 Kickapoo Trail Unit 42423491
- 00 Kickapoo
- 15229 Travis Ln
- 15376 Coaltown Rd
- 14948 Colt Ln
- 15301 Coaltown Rd
- 14964 Wyatt Earp
- 15063 Arrowhead Loop E
- 2463 Mohawk Bend
- 2463 Mohawk Bend
- 15353 Kickapoo Trail
- 14920 Coaltown Rd
- 5437 N Buffalo Cir
- 5497 N Buffalo Cir
- 13775 Running Bear Dr
- 15865 Shatterway Ln Unit A
- 150 Spring Meadows Cir
- 320 Upper Creek Dr
- 338 Shady Cedar Hill Ln
- 13824 Winding Path Ln
- 208 Laurie Ln
- 13814 Forest Springs Ln
- 13920 Woodway Crossing Ln
- 337 N Meadows Dr
- 112 Laurie Ln
- 13512 Brooklyn Mead Ln
- 13401 Cannon Creek Ct
