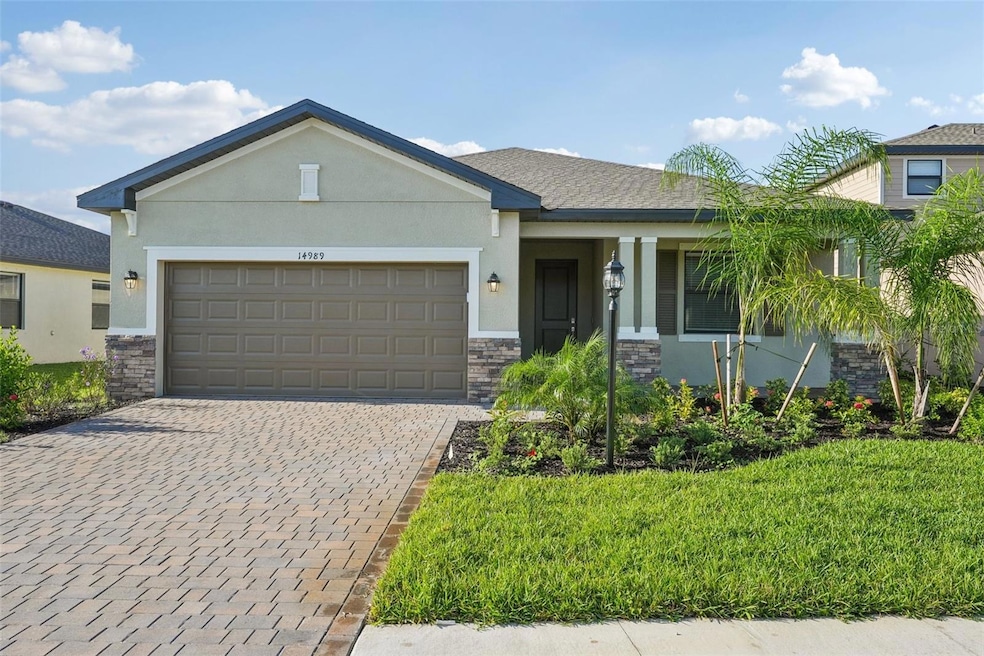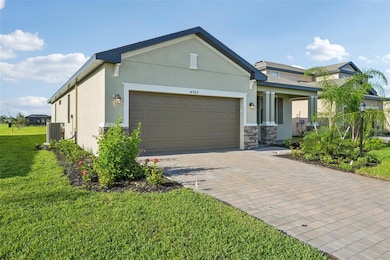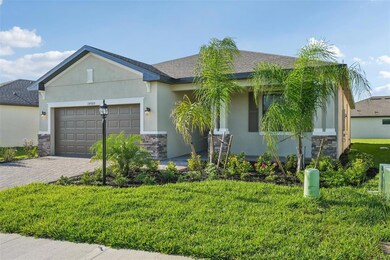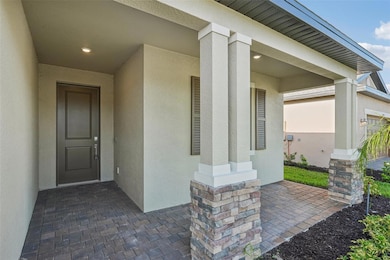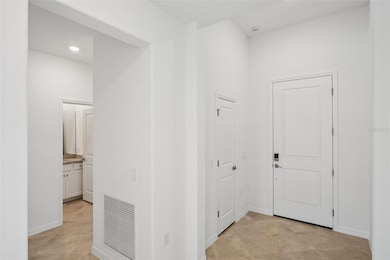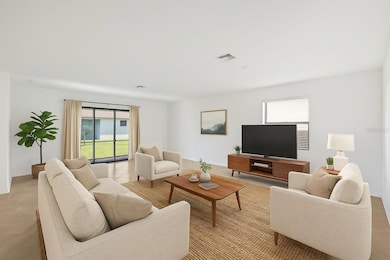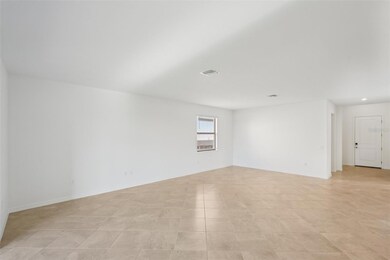14989 Palamos Cir Fort Myers, FL 33905
Estimated payment $2,184/month
Highlights
- Water Views
- New Construction
- Clubhouse
- Fitness Center
- Open Floorplan
- Tennis Courts
About This Home
Under contract-accepting backup offers. Welcome to 14989 Palamos Cir, a beautifully 2025 appointed home in the desirable master-planned Portico community of Fort Myers. This modern residence combines open-concept living with the comfort and convenience of a thoughtfully designed floor plan looking out to a WATERVIEW.
Step inside to find a bright and inviting great room, perfect for entertaining, with seamless flow into the dining area and a stylish kitchen featuring stainless steel appliances, granite countertops, and a large center island. The split-bedroom layout ensures privacy, with a spacious owner’s suite complete with dual sinks, walk-in shower, and generous closet space.
Enjoy Florida living at its best on your covered lanai, where there’s plenty of room for outdoor dining and relaxing while overlooking your private backyard.
As part of a vibrant master-planned community, Portico offers an incredible lineup of amenities: a resort-style pool, modern fitness center, tennis and pickleball courts, basketball, clubhouse, playground, and scenic walking trails. Here, every day feels like a vacation.
Conveniently located near downtown Fort Myers, I-75, shopping, dining, and the beautiful Gulf beaches, this home is perfect as a full-time residence, vacation retreat, or investment opportunity
WHY WAIT FOR NEW CONSTRUCTION HOME WHEN YOU HAVE THIS COMPLETED NEW BUILT HOME!
Listing Agent
THE SHORELINE FL REALTY LLC Brokerage Phone: 941-544-1133 License #3551537 Listed on: 09/01/2025
Co-Listing Agent
THE SHORELINE FL REALTY LLC Brokerage Phone: 941-544-1133 License #3566710

Home Details
Home Type
- Single Family
Est. Annual Taxes
- $1,997
Year Built
- Built in 2025 | New Construction
Lot Details
- 6,631 Sq Ft Lot
- North Facing Home
- Irrigation Equipment
- Property is zoned RPD
HOA Fees
- $199 Monthly HOA Fees
Parking
- 2 Car Attached Garage
Home Design
- Slab Foundation
- Shingle Roof
- Block Exterior
- Stucco
Interior Spaces
- 1,849 Sq Ft Home
- Open Floorplan
- Combination Dining and Living Room
- Ceramic Tile Flooring
- Water Views
- Hurricane or Storm Shutters
Kitchen
- Range
- Microwave
- Dishwasher
Bedrooms and Bathrooms
- 3 Bedrooms
- Walk-In Closet
- 3 Full Bathrooms
- Bathtub with Shower
- Shower Only
Laundry
- Laundry Room
- Dryer
- Washer
Schools
- River Hall Elementary School
- Oak Hammock Middle School
- Riverdale High School
Utilities
- Central Air
- Heating Available
- Cable TV Available
Listing and Financial Details
- Visit Down Payment Resource Website
- Assessor Parcel Number 34-43-26-L3-10000.6820
- $898 per year additional tax assessments
Community Details
Overview
- Icon Management Services Florida Llc Association, Phone Number (941) 747-7261
- Portico Subdivision
Amenities
- Clubhouse
Recreation
- Tennis Courts
- Community Basketball Court
- Pickleball Courts
- Community Playground
- Fitness Center
Map
Home Values in the Area
Average Home Value in this Area
Tax History
| Year | Tax Paid | Tax Assessment Tax Assessment Total Assessment is a certain percentage of the fair market value that is determined by local assessors to be the total taxable value of land and additions on the property. | Land | Improvement |
|---|---|---|---|---|
| 2025 | $1,997 | $62,985 | $62,985 | -- |
| 2024 | $1,997 | $48,951 | -- | -- |
| 2023 | $1,789 | $44,501 | $0 | $0 |
| 2022 | $1,443 | $40,455 | $40,455 | $0 |
| 2021 | $57 | $4,061 | $4,061 | $0 |
Property History
| Date | Event | Price | List to Sale | Price per Sq Ft |
|---|---|---|---|---|
| 10/11/2025 10/11/25 | Pending | -- | -- | -- |
| 09/01/2025 09/01/25 | For Sale | $345,000 | -- | $187 / Sq Ft |
Purchase History
| Date | Type | Sale Price | Title Company |
|---|---|---|---|
| Special Warranty Deed | $315,000 | Lennar Title | |
| Special Warranty Deed | $367,300 | None Listed On Document |
Source: Stellar MLS
MLS Number: A4663689
APN: 34-43-26-L3-10000.6820
- 14881 Palamos Cir
- 14144 Hemingway Oaks Trail
- 14152 Hemingway Oaks Trail
- 14160 Hemingway Oaks Trail
- 14168 Hemingway Oaks Trail
- 2965 Ernest Way
- 14087 Oviedo Place
- 14095 Oviedo Place
- ARCHER II Plan at Hemingway Pointe
- FREEPORT II Plan at Hemingway Pointe
- DUNDEE Plan at Hemingway Pointe
- 14107 Oviedo Place
- 14056 Oviedo Place
- 14155 Oviedo Place
- 3129 Preserves Edge Ct
- 14013 Oviedo Place
- 14012 Oviedo Place
- 14195 Oviedo Place
- 14197 Oviedo Place
- 14299 Oviedo Place
