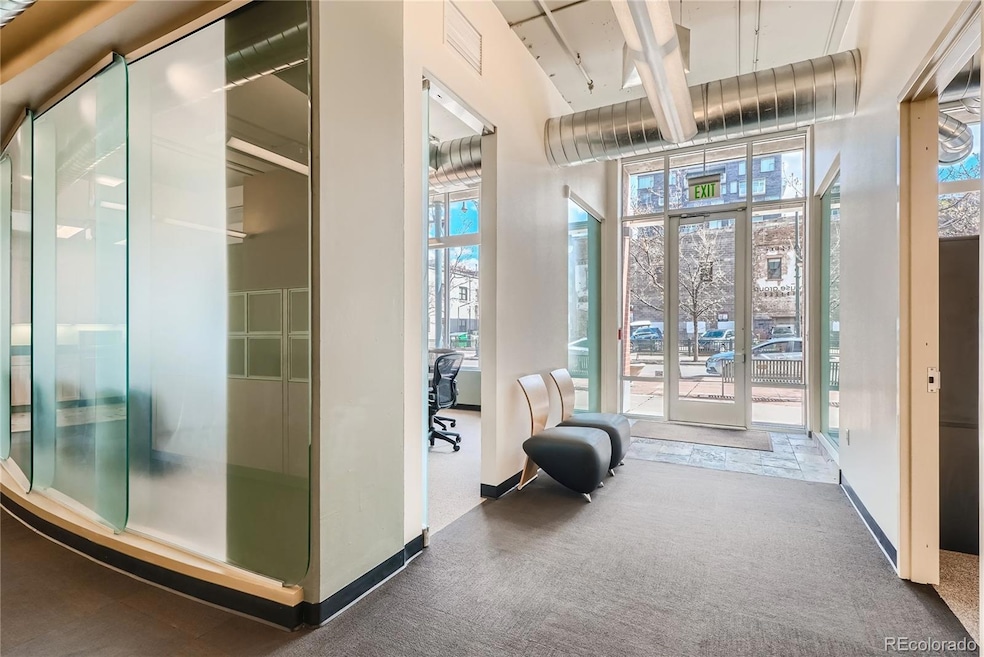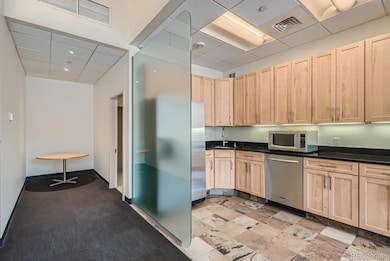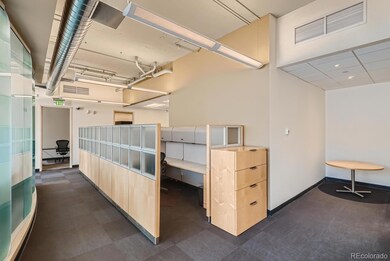Palace Lofts 1499 Blake St Unit 1A & 1B Floor 1 Denver, CO 80202
Lower Downtown NeighborhoodEstimated payment $8,655/month
Highlights
- Concierge
- 0.79 Acre Lot
- Elevator
- 24-Hour Security
- Community Garden
- 3-minute walk to Downtown Children's Playground
About This Home
If you are a small business seeking to impress clients, this one-of-a-kind modern office space designed by renowned architect Michael Koch is perfect. This move-in-ready space features high-end tempered glass design elements throughout and it is fully furnished with modern Herman Miller Aeron and Knoll Reff accessories, furnishings, and workspaces. Street access and prominent signage visible from the intersection of 15th and Blake Streets in lower downtown Denver offer an extraordinary marketing presence for your business. The office is fronted by and immediately adjacent to the 15th Street Pedestrian Mall which features wide walkways, trees, benches, and flowerpots, and creates a serene and enticing environment for your employees and customers entering the office. The three large offices and three open workspaces are perfect for a small business, or a larger firm with remote workers but a need for a client-welcoming physical location. If you are a technology company seeking space for your servers and related equipment, look no further. The server room was built with additional security mesh in the walls and its own dedicated ventilation and air conditioning system for independent cooling. A fourth large office can be added by converting the current data center space. The space is heated and cooled by three energy efficient York heat pumps, all of which are brand-new as of late 2022. The unit is wired for tech with abundant Cat6 cabling throughout. The unit features two side-by-side parking spaces and two side-by-side storage spaces in the attached covered garage. While there is a dedicated, street-facing entrance for the unit, the building’s main lobby, located right next door is also an option for receiving clients. It is manned 24x7 by a security officer who also handles package receiving and notification. The unit is zoned for live/work, and it is technically parceled as two distinct spaces (units 1A and 1B) combined into one.
Listing Agent
Pinnacle Real Estate Advisors Brokerage Email: jgraham@pinnaclerea.com License #100068216 Listed on: 11/12/2025
Property Details
Home Type
- Condominium
Est. Annual Taxes
- $16,415
Year Built
- Built in 1997 | Remodeled
HOA Fees
- $1,225 Monthly HOA Fees
Home Design
- Entry on the 1st floor
- Brick Exterior Construction
- Frame Construction
- Concrete Roof
- Concrete Block And Stucco Construction
Interior Spaces
- 1,940 Sq Ft Home
- 1-Story Property
- Home Security System
Kitchen
- Dishwasher
- Disposal
Parking
- Subterranean Parking
- Lighted Parking
- Exterior Access Door
- Secured Garage or Parking
- Paved Parking
Schools
- Greenlee Elementary School
- Kepner Middle School
- West High School
Utilities
- Central Air
- Heat Pump System
- 220 Volts
- 110 Volts
- Natural Gas Connected
- Water Heater
- High Speed Internet
- Phone Connected
- Cable TV Available
Additional Features
- Exterior Lighting
- Two or More Common Walls
- Ground Level
Listing and Financial Details
- Exclusions: Seller's Personal Property.
- Property held in a trust
- Assessor Parcel Number 2331-19-210
Community Details
Overview
- Association fees include reserves, electricity, heat, insurance, maintenance structure, recycling, security, sewer, snow removal
- Palace Lofts Association, Phone Number (303) 875-3760
- Mid-Rise Condominium
- Palace Lofts Community
- Lodo Subdivision
Amenities
- Concierge
- Community Garden
- Elevator
- Bike Room
Security
- 24-Hour Security
- Front Desk in Lobby
- Controlled Access
Map
About Palace Lofts
Home Values in the Area
Average Home Value in this Area
Tax History
| Year | Tax Paid | Tax Assessment Tax Assessment Total Assessment is a certain percentage of the fair market value that is determined by local assessors to be the total taxable value of land and additions on the property. | Land | Improvement |
|---|---|---|---|---|
| 2024 | $7,980 | $100,750 | $7,760 | $92,990 |
| 2023 | $8,536 | $100,750 | $7,760 | $92,990 |
| 2022 | $8,536 | $114,400 | $16,760 | $97,640 |
| 2021 | $8,536 | $114,400 | $16,760 | $97,640 |
| 2020 | $9,679 | $130,450 | $15,460 | $114,990 |
| 2019 | $9,408 | $130,450 | $15,460 | $114,990 |
| 2018 | $7,278 | $94,070 | $10,320 | $83,750 |
| 2017 | $7,256 | $94,070 | $10,320 | $83,750 |
| 2016 | $6,686 | $81,990 | $8,758 | $73,232 |
Property History
| Date | Event | Price | List to Sale | Price per Sq Ft |
|---|---|---|---|---|
| 11/12/2025 11/12/25 | For Sale | $1,150,000 | -- | $593 / Sq Ft |
Purchase History
| Date | Type | Sale Price | Title Company |
|---|---|---|---|
| Warranty Deed | $700,000 | Security Title | |
| Warranty Deed | $575,000 | -- | |
| Warranty Deed | -- | -- | |
| Warranty Deed | -- | -- | |
| Warranty Deed | $271,600 | First American Heritage Titl | |
| Warranty Deed | $182,823 | First American Heritage Titl | |
| Warranty Deed | $365,645 | First American Heritage Titl |
Mortgage History
| Date | Status | Loan Amount | Loan Type |
|---|---|---|---|
| Open | $560,000 | Commercial | |
| Previous Owner | $420,000 | Commercial |
Source: REcolorado®
MLS Number: 9906857
APN: 2331-19-210
- 1499 Blake St Unit 3P
- 1499 Blake St Unit 3O
- 1499 Blake St Unit 2C
- 1499 Blake St Unit 5I
- 1499 Blake St Unit 4G
- 1499 Blake St Unit 16
- 1499 Blake St Unit 4O
- 1499 Blake St Unit 5H
- 1435 Wazee St Unit 408
- 1510 Wazee St Unit 3
- 1501 Wazee St Unit 4B
- 1616 14th St Unit 5B
- 1616 14th St Unit 4A
- 1500 Wynkoop St Unit PH1
- 1449 Wynkoop St Unit 309
- 1560 Blake St Unit R810
- 1411 Wynkoop St Unit 806
- 1411 Wynkoop St Unit 801
- 1551 Larimer St Unit 804
- 1551 Larimer St Unit 1901
- 1499 Blake St Unit 6N
- 1616 14th St Unit 5E
- 1301 Wazee St Unit 2E
- 1540 Wazee St Unit 200
- 1560 Blake St
- 1560 Blake St
- 1661 Market St
- 1401 Wewatta St Unit 311
- 1625 Larimer St Unit 704
- 1512 Larimer St Unit 21
- 1625 Larimer St Unit 1806
- 1625 Larimer St Unit 2301
- 1625 Larimer St Unit 503
- 1625 Larimer St Unit 1204
- 1512 Larimer St
- 1490 Delgany St
- 1350 Lawrence St Unit 5C
- 1133 14th St Unit 1850
- 1720 Wynkoop St Unit 314
- 1650 Wewatta St



