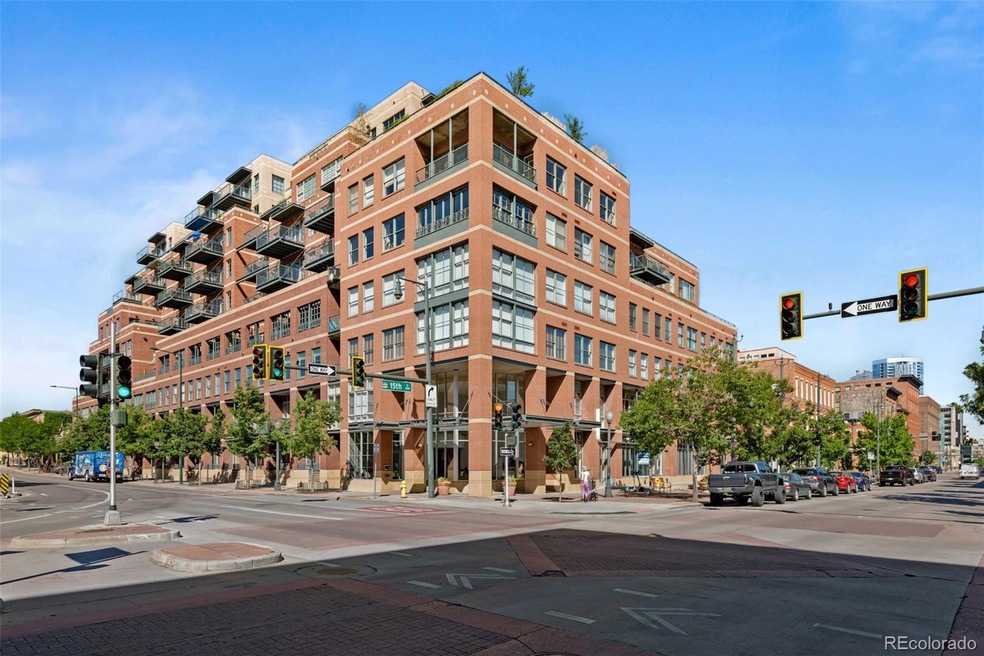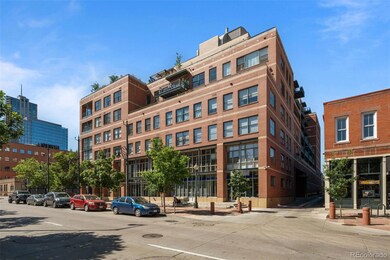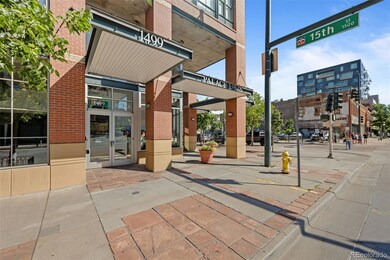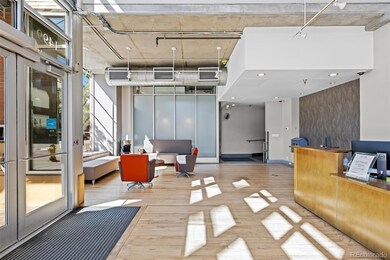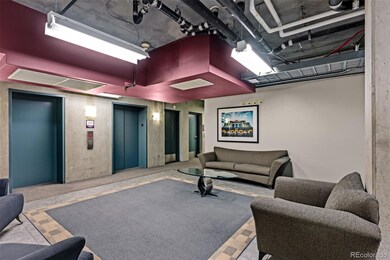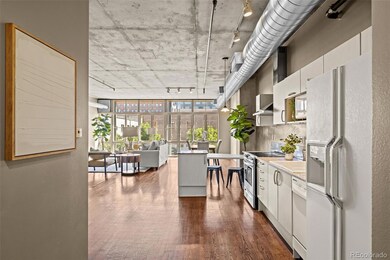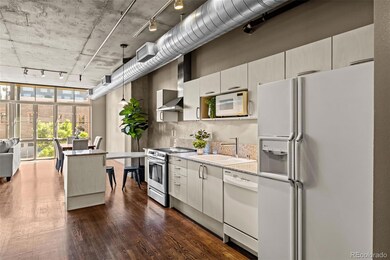Palace Lofts 1499 Blake St Unit 2C Denver, CO 80202
Lower Downtown NeighborhoodEstimated payment $3,082/month
Highlights
- Fitness Center
- Rooftop Deck
- 0.79 Acre Lot
- 24-Hour Security
- City View
- 3-minute walk to Downtown Children's Playground
About This Home
As the eastern sun starts to rise, you begin to stir, along with the vibrancy of LoDo. Feeling strong and energized after a workout in the on-site fitness center, you are greeted by Ken, the front desk manager, on your way to one of several favorite coffee shops within
blocks. On the way home, with a warm latte in hand, you decide to take the long way back, leisurely strolling along the South Platte River as it meanders by. Upon return, and a nice hot shower in the amply sized bathroom, you decide to go into the office today instead of work from home. On a cool summer morning in the heart Denver, the walk to work merely a few streets away is surely to be one of many highlights of your day. Post-work, the walkability and accessibility to nearby restaurants and amenities, enjoying the perfect summer evening...not too hot, not too cold, a slight breeze brushing past you. The vibrancy of the neighborhood comes alive in waves throughout the day and you're greeted by the proprietor of your chosen local dinner spot along with a few nods and "hellos" from neighbors who frequent the same places...an obvious draw of the vicinage. Post-dinner, a hot tea or cocktail on the rooftop patio to take in the sunset followed by a soak in the oversized bath tub is an idyllic way to close out the day. As you lay your head to drift off to sleep, one can't help but consider all the possibilities the weekend has in store in the high country or countless other amazing adventures at one's fingertips along the Front Range.
Listing Agent
Slifer Smith and Frampton Real Estate Brokerage Phone: 303-949-8104 License #100053075 Listed on: 07/10/2025
Property Details
Home Type
- Condominium
Est. Annual Taxes
- $2,218
Year Built
- Built in 1997
HOA Fees
- $643 Monthly HOA Fees
Home Design
- Contemporary Architecture
- Entry on the 2nd floor
- Studio
- Brick Exterior Construction
- Membrane Roofing
Interior Spaces
- 871 Sq Ft Home
- 1-Story Property
- Open Floorplan
- High Ceiling
- Entrance Foyer
- Living Room
- Dining Room
Kitchen
- Eat-In Kitchen
- Oven
- Cooktop with Range Hood
- Microwave
- Dishwasher
- Granite Countertops
- Disposal
Flooring
- Wood
- Tile
Bedrooms and Bathrooms
- 1 Main Level Bedroom
- Walk-In Closet
- 1 Full Bathroom
Laundry
- Laundry Room
- Dryer
- Washer
Parking
- Subterranean Parking
- Electric Vehicle Home Charger
- Heated Garage
- Secured Garage or Parking
Outdoor Features
- Rooftop Deck
- Patio
Schools
- Greenlee Elementary School
- Kepner Middle School
- West High School
Utilities
- Forced Air Heating and Cooling System
- Heating System Uses Natural Gas
Additional Features
- Smoke Free Home
- Two or More Common Walls
Listing and Financial Details
- Exclusions: Staging Items
- Assessor Parcel Number 2331-19-050
Community Details
Overview
- Association fees include reserves, heat, insurance, ground maintenance, on-site check in, recycling, security, sewer, snow removal, trash, water
- East West Urban Management Association, Phone Number (720) 904-6904
- High-Rise Condominium
- Lodo Subdivision
- Community Parking
Amenities
- Business Center
- Elevator
- Bike Room
Recreation
Security
- 24-Hour Security
- Front Desk in Lobby
- Controlled Access
Map
About Palace Lofts
Home Values in the Area
Average Home Value in this Area
Tax History
| Year | Tax Paid | Tax Assessment Tax Assessment Total Assessment is a certain percentage of the fair market value that is determined by local assessors to be the total taxable value of land and additions on the property. | Land | Improvement |
|---|---|---|---|---|
| 2024 | $2,218 | $28,010 | $100 | $27,910 |
| 2023 | $2,282 | $28,010 | $100 | $27,910 |
| 2022 | $2,282 | $29,730 | $3,930 | $25,800 |
| 2021 | $2,282 | $30,580 | $4,040 | $26,540 |
| 2020 | $2,141 | $28,860 | $3,730 | $25,130 |
| 2019 | $2,081 | $28,860 | $3,730 | $25,130 |
| 2018 | $2,028 | $26,210 | $2,510 | $23,700 |
| 2017 | $2,022 | $26,210 | $2,510 | $23,700 |
| 2016 | $2,034 | $24,940 | $2,356 | $22,584 |
| 2015 | $1,948 | $24,940 | $2,356 | $22,584 |
| 2014 | $1,933 | $23,270 | $1,664 | $21,606 |
Property History
| Date | Event | Price | List to Sale | Price per Sq Ft |
|---|---|---|---|---|
| 07/10/2025 07/10/25 | For Sale | $425,000 | -- | $488 / Sq Ft |
Purchase History
| Date | Type | Sale Price | Title Company |
|---|---|---|---|
| Warranty Deed | $315,000 | None Available | |
| Warranty Deed | $260,000 | -- | |
| Warranty Deed | $156,249 | First American Heritage Titl |
Mortgage History
| Date | Status | Loan Amount | Loan Type |
|---|---|---|---|
| Previous Owner | $247,000 | No Value Available | |
| Previous Owner | $124,950 | No Value Available |
Source: REcolorado®
MLS Number: 7368077
APN: 2331-19-050
- 1499 Blake St Unit 4G
- 1499 Blake St Unit 4O
- 1499 Blake St Unit 3P
- 1499 Blake St Unit 9
- 1499 Blake St Unit 32
- 1499 Blake St Unit 5H
- 1499 Blake St Unit 3O
- 1441 Wazee St Unit 503
- 1435 Wazee St Unit 408
- 1435 Wazee St Unit 504
- 1510 Wazee St Unit 3
- 1501 Wazee St Unit 4B
- 1616 14th St Unit 5B
- 1500 Wynkoop St Unit PH1
- 1560 Blake St Unit R810
- 1411 Wynkoop St Unit 801
- 1411 Wynkoop St Unit 804
- 1411 Wynkoop St Unit 806
- 1551 Larimer St Unit 1206
- 1551 Larimer St Unit 804
- 1499 Blake St Unit 6N
- 1616 14th St Unit 1d
- 1450 Wynkoop St Unit 2I
- 1301 Wazee St Unit 2E
- 1450 Wynkoop St Unit 5B
- 1540 Wazee St Unit 200
- 1560 Blake St
- 1560 Blake St
- 1661 Market St
- 1401 Wewatta St Unit 311
- 1625 Larimer St Unit 704
- 1512 Larimer St Unit 23
- 1512 Larimer St Unit 21
- 1625 Larimer St Unit 2301
- 1625 Larimer St Unit 503
- 1512 Larimer St Unit 7
- 1512 Larimer St
- 1490 Delgany St
- 1350 Lawrence St Unit 5C
- 1467 Delgany St Unit 1
